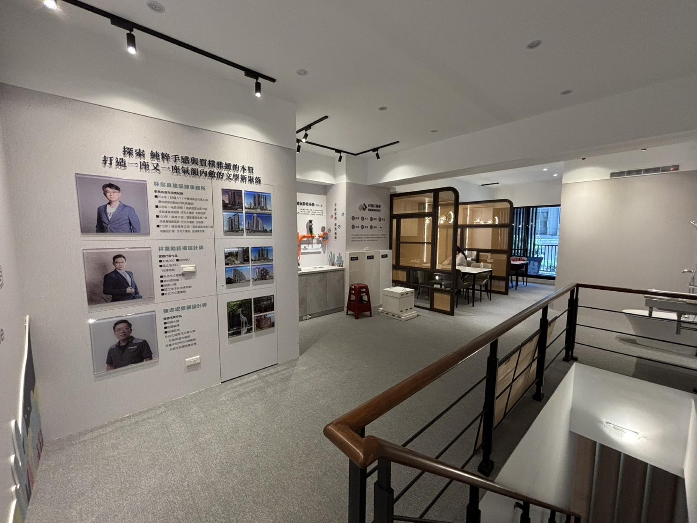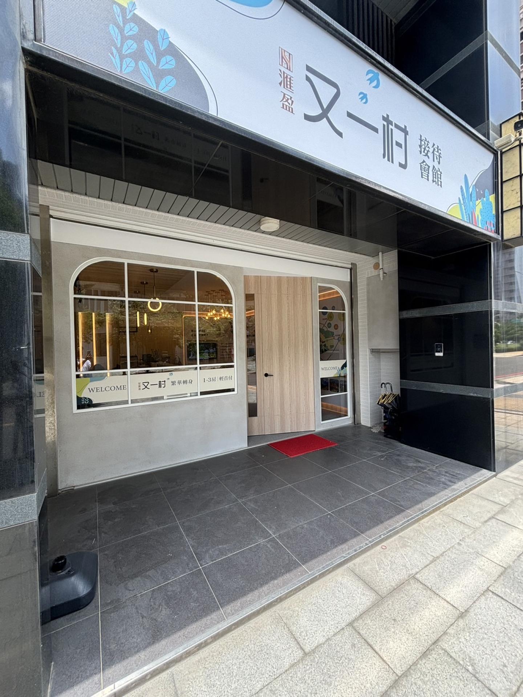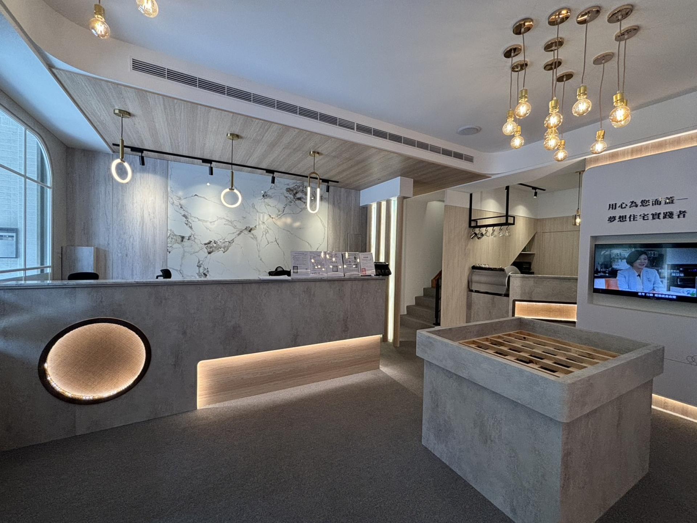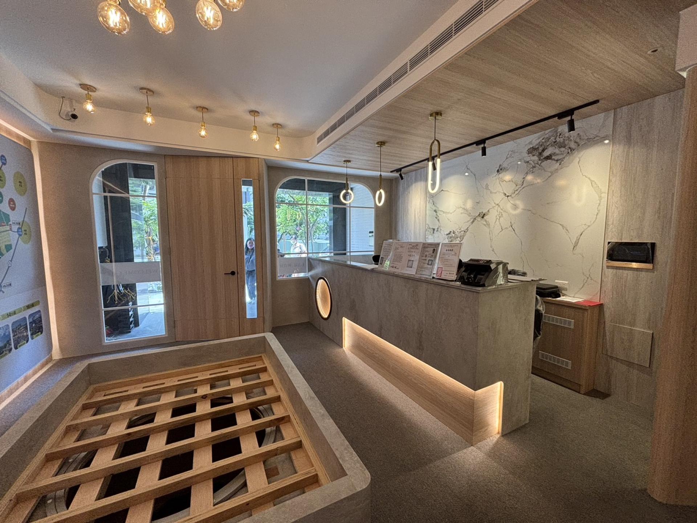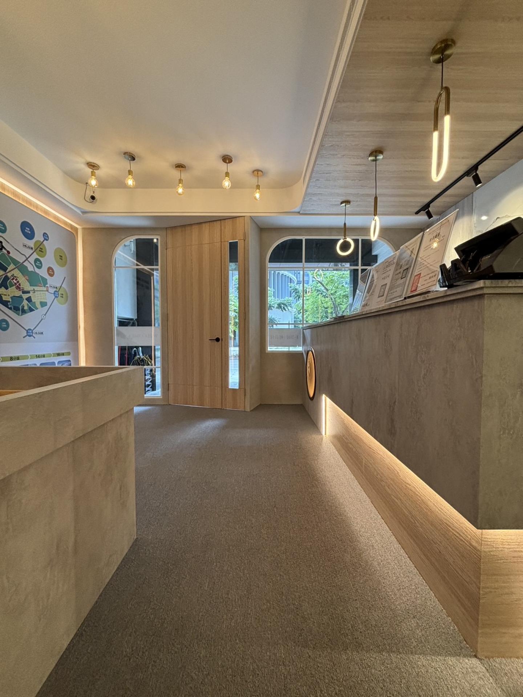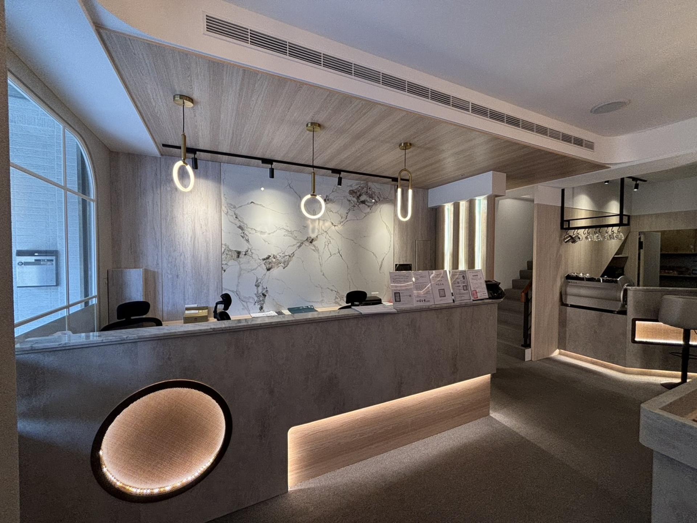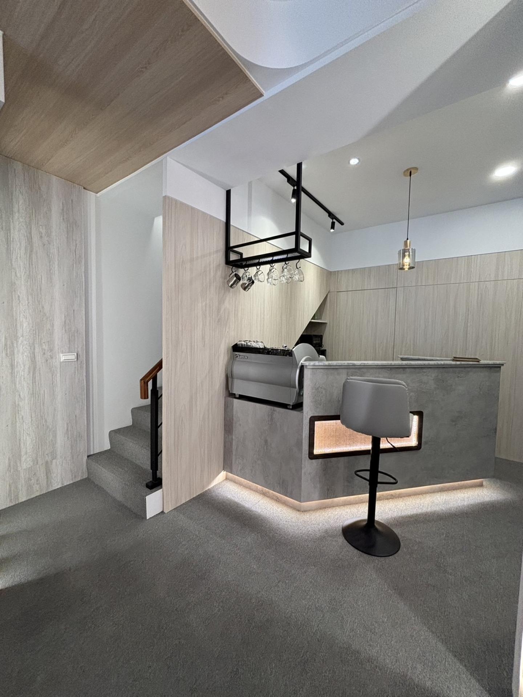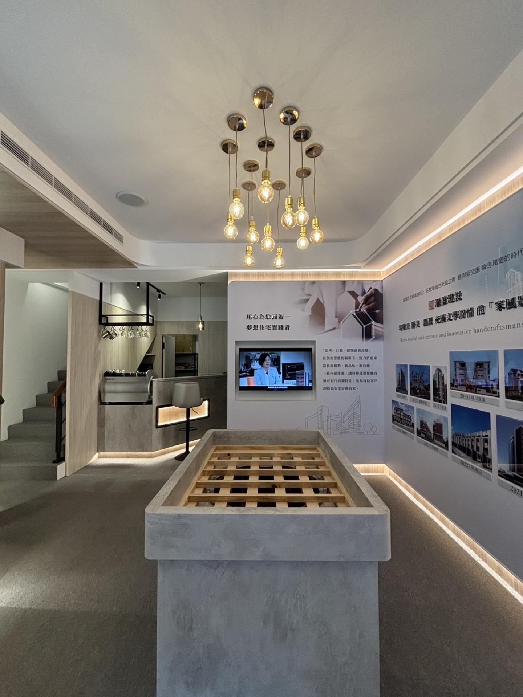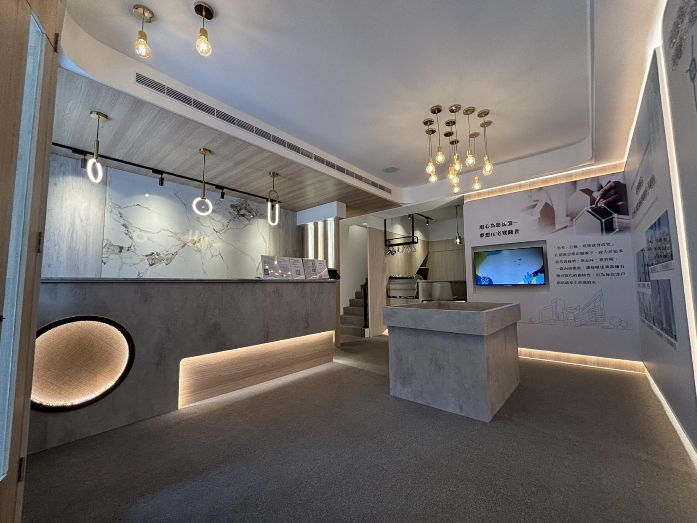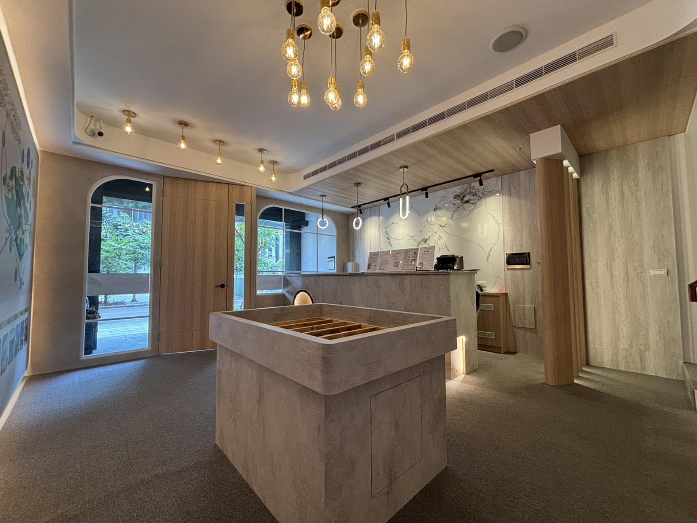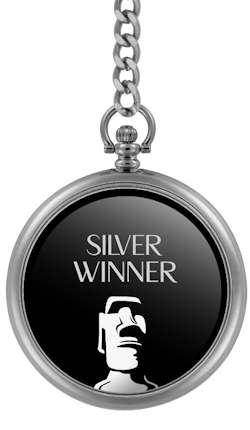
2024
Luminous Loom
Entrant Company
FENG YEN INTERIOR DESIGN
Category
Interior Design - Commercial
Client's Name
TIAN YUE ADVERTISING CO.,LTD
Country / Region
Taiwan
This innovative project is meticulously crafted as a delightful venue for hosting and entertaining guests. It entices visitors with expansive open spaces, elegantly flowing lines, inviting warm hues, nuanced textures, and a captivating array of lighting designs, all carefully tailored to foster a welcoming and unrestrictive ambiance. Embracing traditional Feng Shui principles, the design incorporates angled entryways and bar areas to promote positive energy flow and spatial harmony. The multifunctional space caters to various needs, offering reception, consultation, negotiation services, and a one-of-a-kind bar experience, ensuring that every visitor enjoys a truly refreshing and memorable visit.
The design concept seamlessly merges modern and vintage elements to create an inviting and elegant ambiance, drawing people in. As you approach the entrance, the skillfully applied stone paint on the outside wall evokes a sense of nostalgia. Once inside, a captivating combination of faux water-boards, woven panels, wood veneer panels, circular chandeliers, vintage lighting, and indirect lighting sets the stage for a soft and soothing atmosphere. The space has been thoughtfully arranged in a zigzag pattern to facilitate a sense of openness and fluidity. Moving towards the bar area, strategically positioned across from the entrance, the designer has incorporated a reverse beveled design for the bar table, enhancing the visual equilibrium of the space. Additionally, the staircase screen, featuring three rounded columns and lamps, adds a touch of curvature without weighing down the area. Stepping upstairs, woven panels serve as partitions for separate negotiation zones, striking the perfect balance between privacy and transparency.
The design not only prioritizes creating a welcoming and spacious environment but also focuses on sustainable development. Through the use of an open layout with single-sided lighting, natural light is able to flow unobstructed into the room, bringing a sense of openness and brightness. This design choice not only reduces the need for artificial lighting but also enhances the overall ambiance of the space. In addition, the incorporation of low-energy consumption and highly efficient LED lighting further contributes to power conservation and the reduction of carbon emissions.
Credits
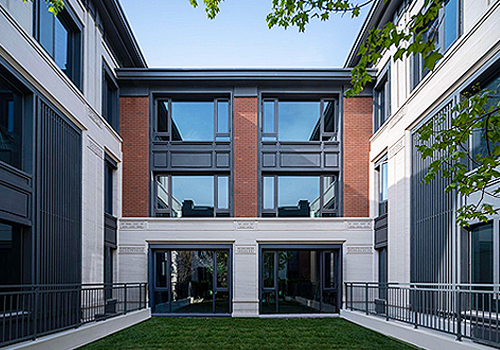
Entrant Company
HZS Design Holding Company Limited
Category
Architecture - Residential Low-Rise

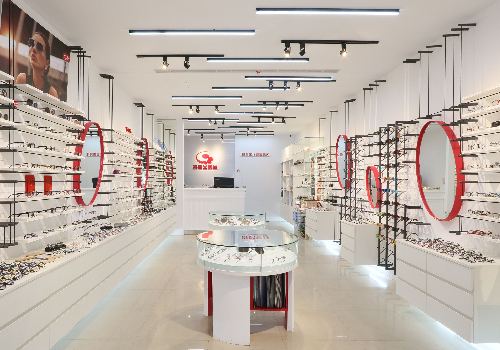
Entrant Company
China University of Technology
Category
Interior Design - Retail / Department Stores / Malls

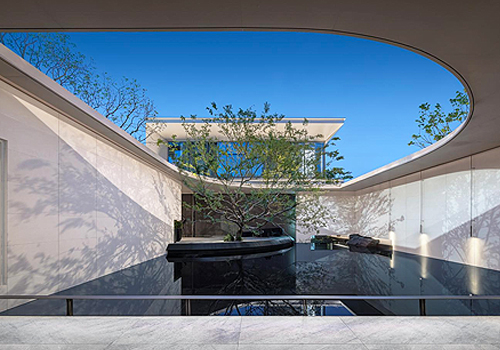
Entrant Company
Tus-Design Group
Category
Architecture - Commercial Low-Rise

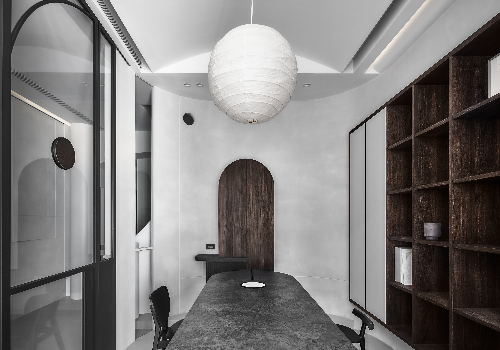
Entrant Company
EXISTENTIALISM ARCHITECTURE STUDIO
Category
Interior Design - Office

