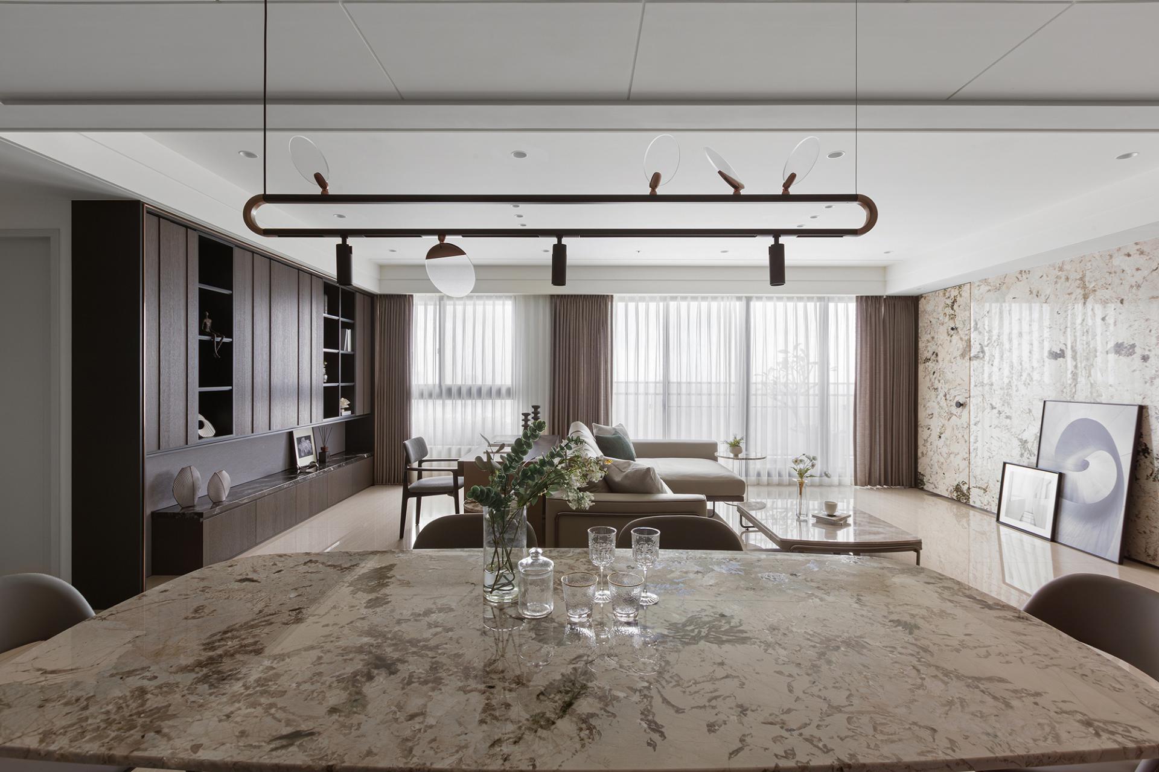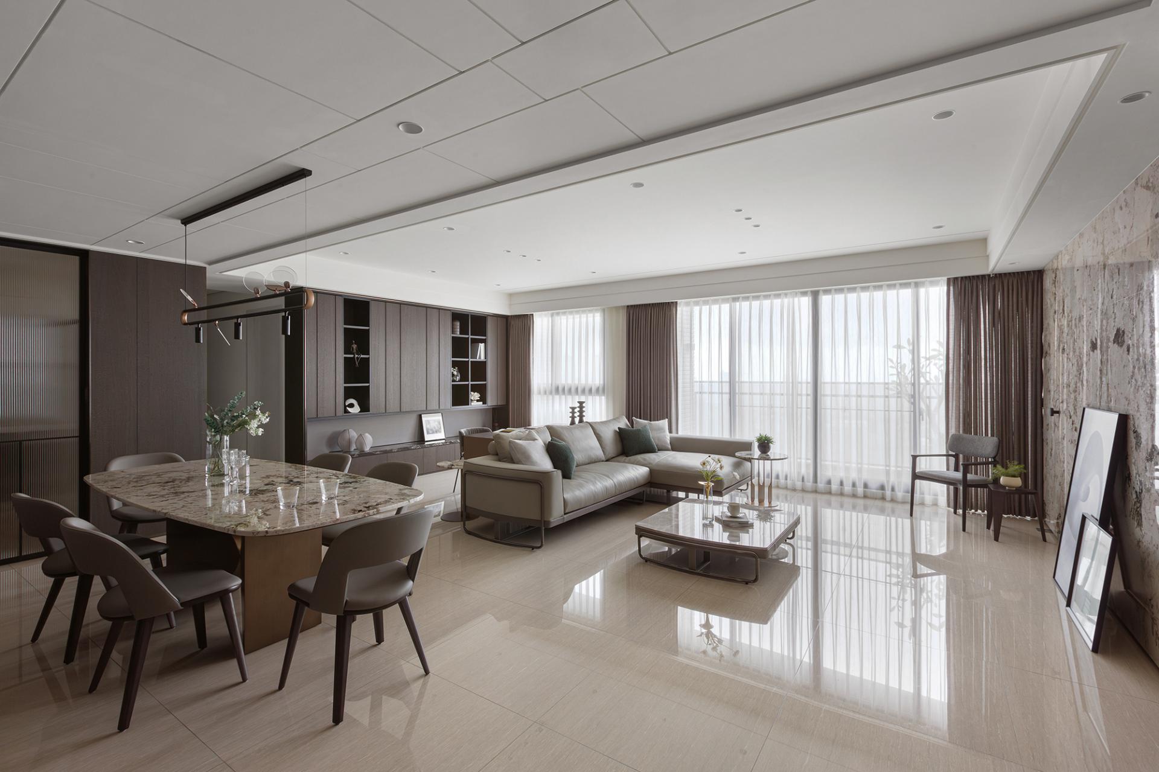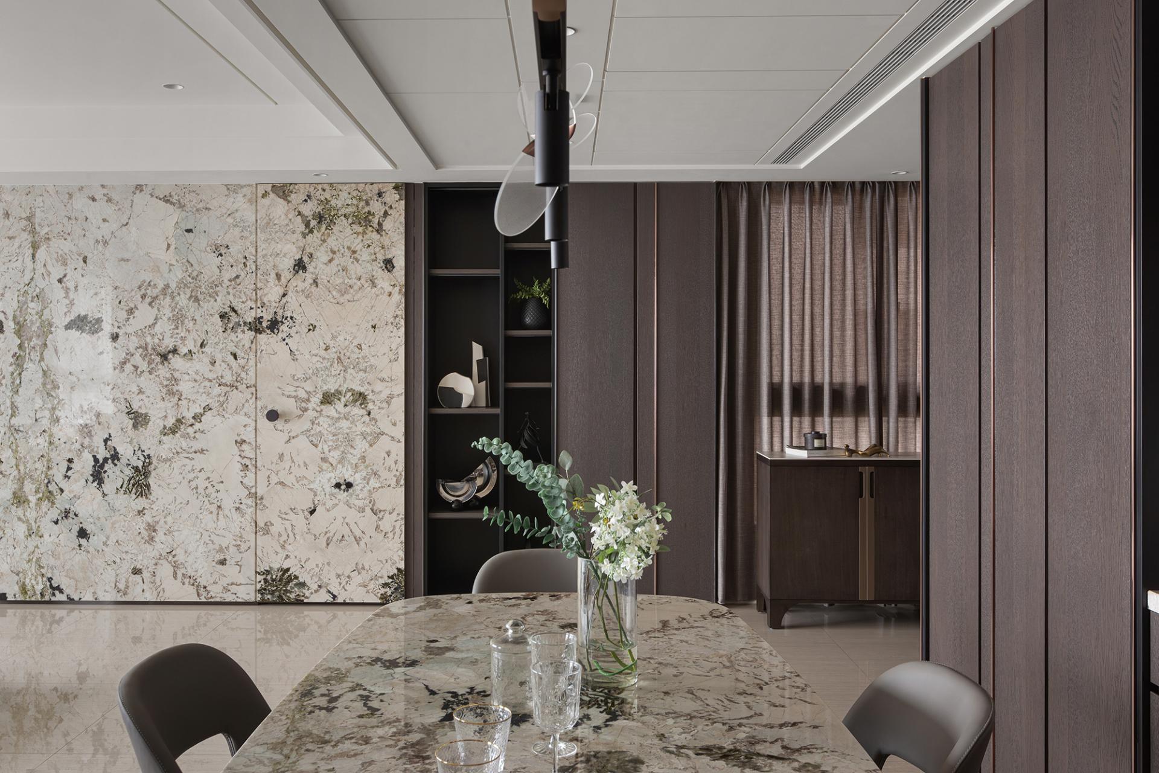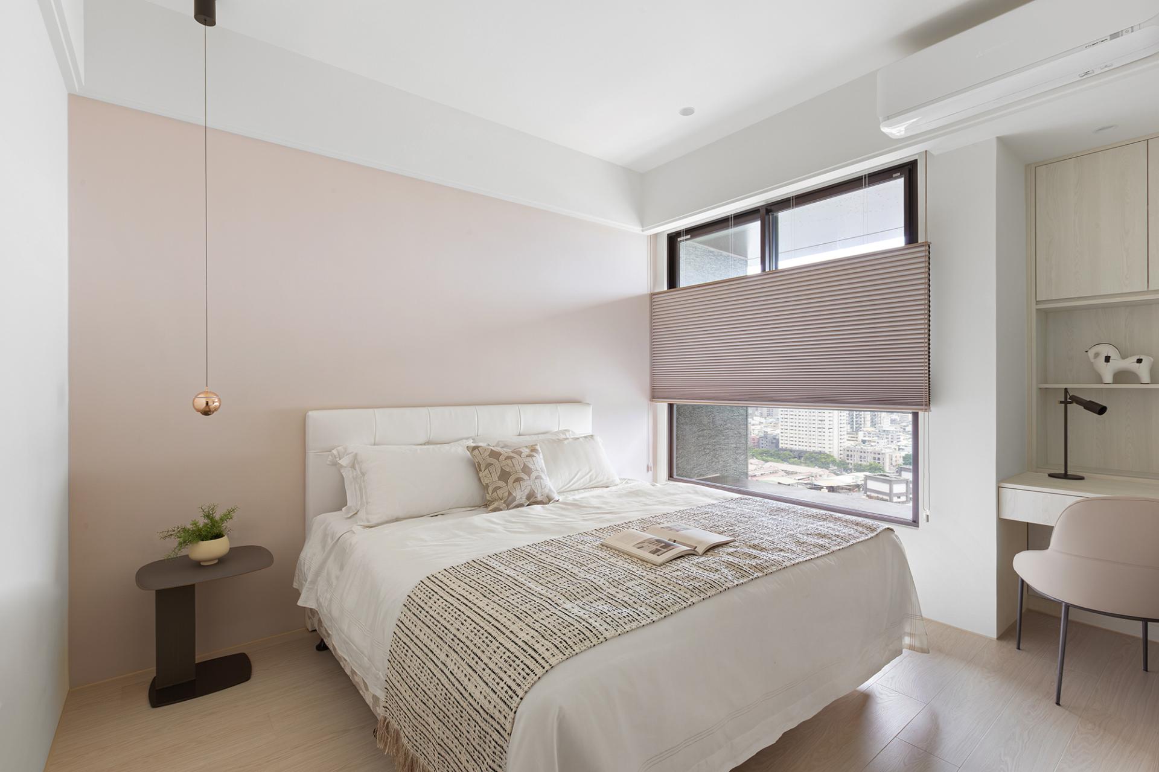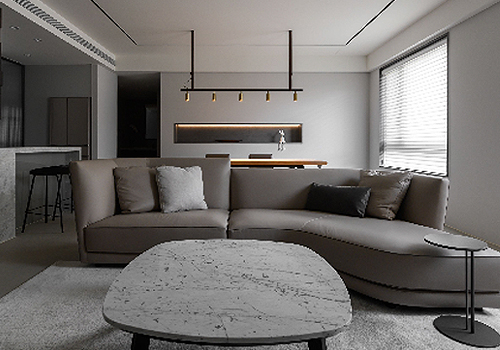
2024
Soft Illumination
Entrant Company
TENLIGHT INTERIOR DESIGN
Category
Interior Design - Residential
Client's Name
Country / Region
Taiwan
Nestled within the bustling city center, this private residential planning project embodies the epitome of harmony and practicality. Following extensive discussions with the owner, the designer envisioned an open and fluid space, characterized by hidden door designs and cleverly extended TV walls. Each element was meticulously crafted to fulfill the residents' needs while preserving an aura of transparency and seamless flow.
To cater to the owner's exacting storage requirements, the designer curated a diverse selection of cabinet designs, offering versatile and abundant storage solutions. By integrating the region's natural and cultural traits into the color palette and choice of building materials, a one-of-a-kind modern residence with a distinct aesthetic was achieved.
The talented designer went to great lengths to enhance the sense of openness in the common areas by reconfiguring the original four-bedroom layout into a three-bedroom one. This thoughtful adjustment not only optimized the living flow but also resulted in a more expansive activity area. To achieve a seamless and uncluttered look, the designer integrated the ceiling design to cleverly conceal air-conditioning, heat exchangers, various lighting, and fire-fighting equipment in the ceiling of the dining area. This not only creates a simple and consistent visual effect but also eliminates the need for unsightly and complicated lines. In terms of color, the design draws inspiration from the striking contrast between Taichung's breathtaking natural landscape and the city's architectural marvels. The use of beige luxury stone, dark wood veneer, titanium plating, and mirrored surfaces intertwines to craft a warm, harmonious, and personalized home atmosphere that invites tranquility and comfort.
The original TV wall, which is relatively narrow, has been transformed by the designer's clever use of a symmetrical hidden door design. This design hides the doors to the storage room and landscape balcony, creating the illusion of a wider TV wall and giving the space a luxurious and atmospheric feel. The TV wall itself is constructed from top-quality luxury stone with a V-shaped texture, which creates a visually striking feather-like appearance that represents the deeper meaning of family warmth and protection.
Credits
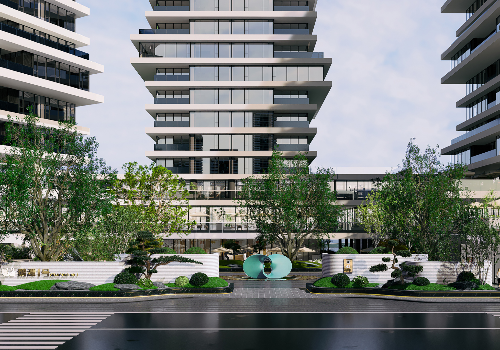
Entrant Company
Guangzhou Deheng Qinxin Industry Operation Management Co.Ltd
Category
Landscape Design - Residential Landscape

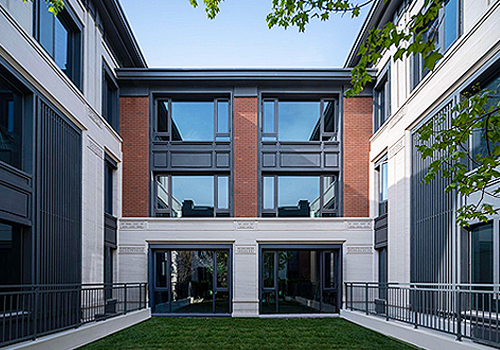
Entrant Company
HZS Design Holding Company Limited
Category
Architecture - Residential Low-Rise

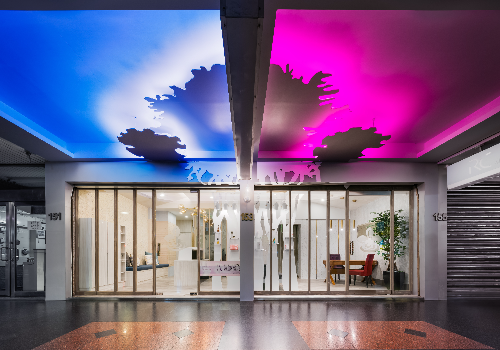
Entrant Company
HOYA INTERNATIONAL DESIGN CO., LTD.
Category
Interior Design - Beauty Salon

