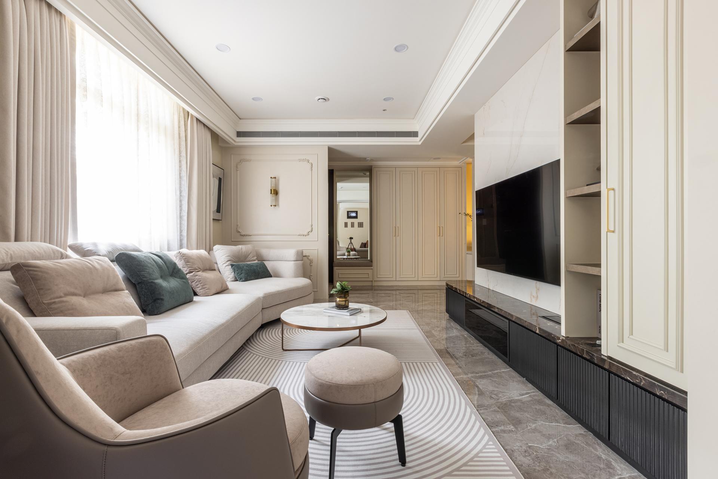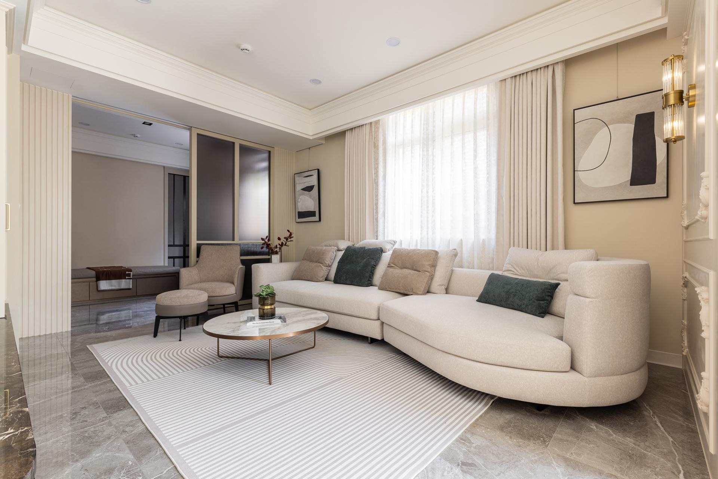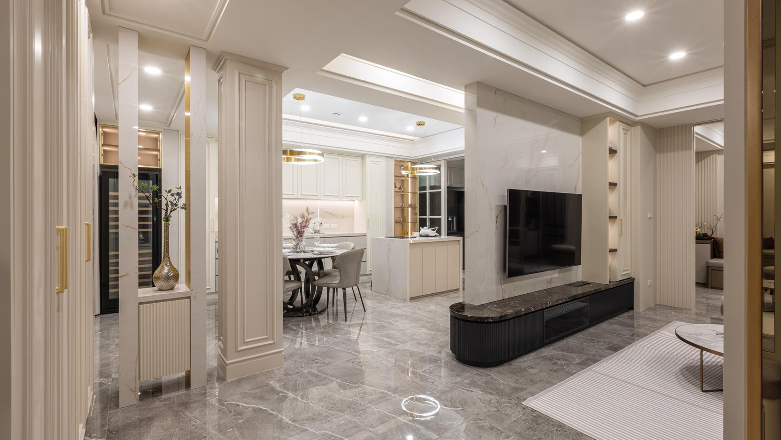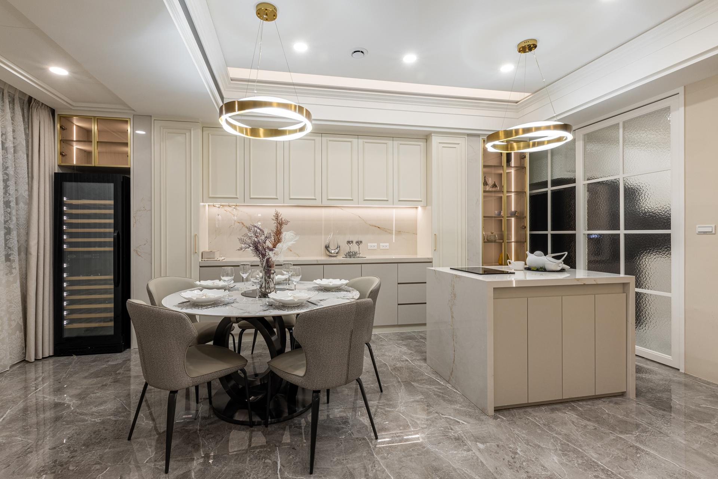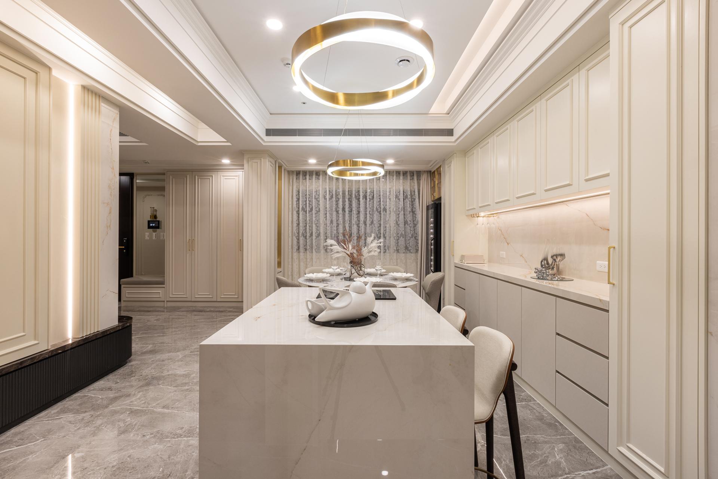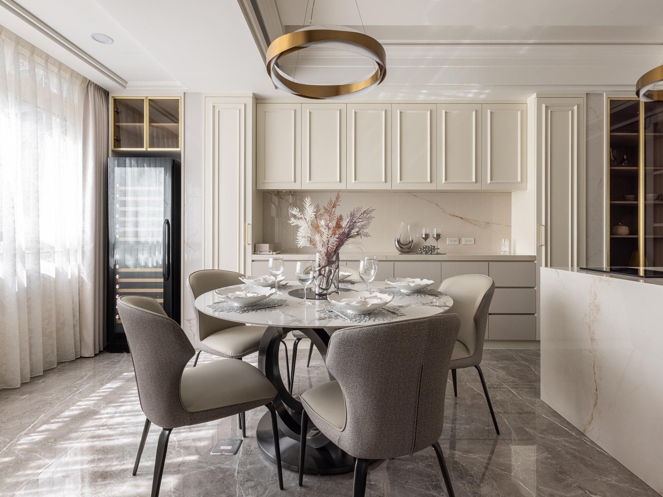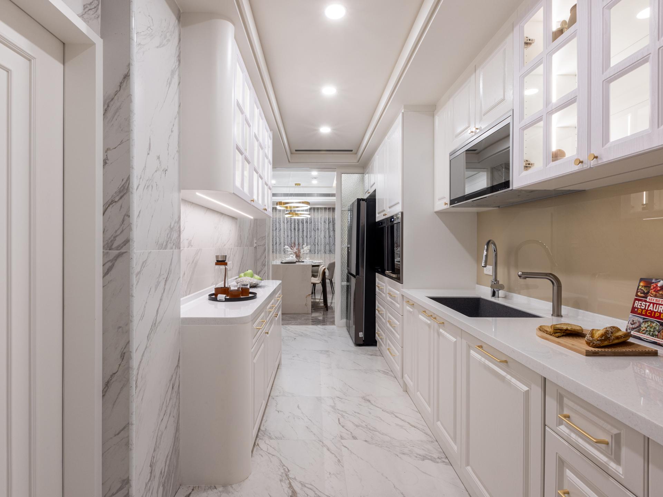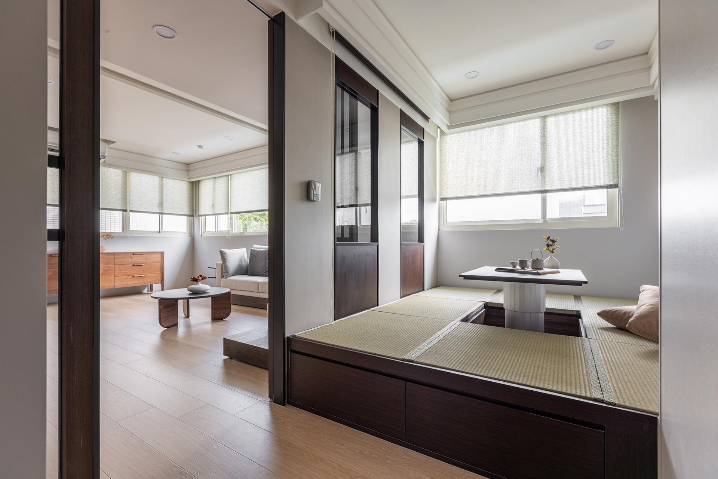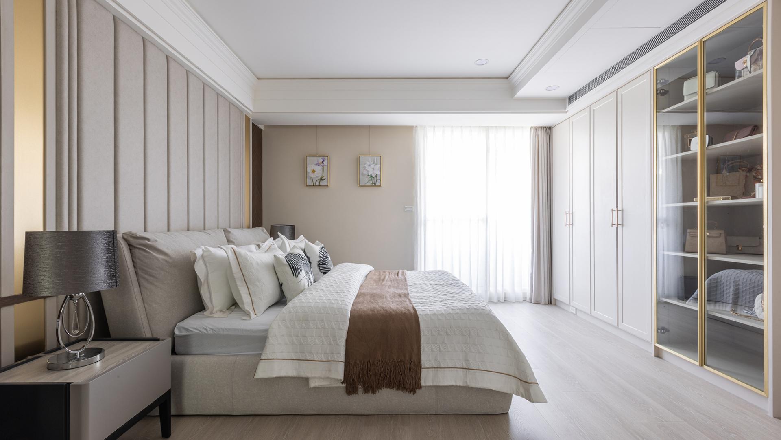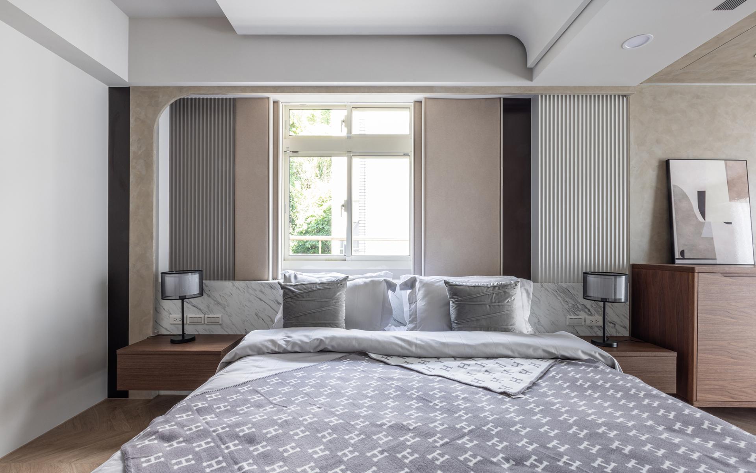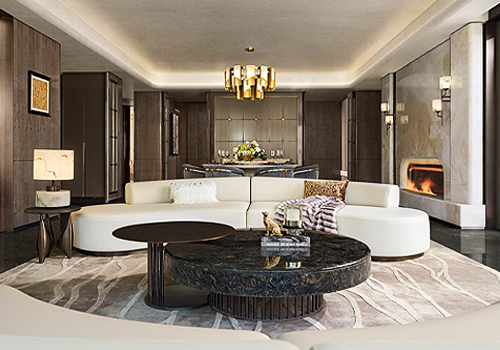
2024
Lofty Luxuries
Entrant Company
SHOWHOUSE INTERIOR DESIGN
Category
Interior Design - Residential
Client's Name
Country / Region
Taiwan
This project showcases the transformation of a historic four-storey villa that has stood for over 40 years. The renovation was a response to issues such as staining and water leakage. The designer's meticulous approach not only addressed these problems but also enhanced the property for future maintenance. Measures such as water-drainage slopes and waterproof paint coatings on the external walls were employed to achieve this. The renovated villa now boasts a light color palette, elegant lines, and premium building materials, capturing the timeless charm and magnificence of a classic American home.
In the interior space, the columns are encased in sleek paneling to exude a sense of elegance and enhance the European-style aesthetic. To optimize the lofty height of the house, the designer extended the cabinets upwards, providing abundant storage for the residents. The low cabinets along the TV wall are adorned with black and dark brown countertops, accentuated by graceful curved boards and rounded lines, which emphasize their intricate texture. The open kitchen and dining area seamlessly connect, with a smooth and organized flow from the round table and center island bar to the kitchen. The dining area is furnished with rows of cabinets for displaying tableware and electrical appliances, complemented by a wine fridge and display cabinets, offering diverse storage options for the residents.
The luxurious master bedroom on the second floor offers an expansive living space that includes a well-appointed living room, a convenient pantry, a cozy sleeping area, and a spacious dressing room. This setup provides a harmonious blend of functionality and comfort, ensuring a tranquil and inviting atmosphere for the residents. Moving on to the third floor, one will see that the second bedroom boasts a modern and elegant design, featuring a comfortable living room, a relaxing sleeping area, and a stylish dressing room. The soft gray color scheme, from the walls to the ceiling, creates a sophisticated and serene ambiance. Finally, the fourth floor houses a captivating Japanese-style Buddhist hall complete with a dedicated Buddhist niche, and a raised tatami area for traditional sleeping arrangements or casual seating.
Credits
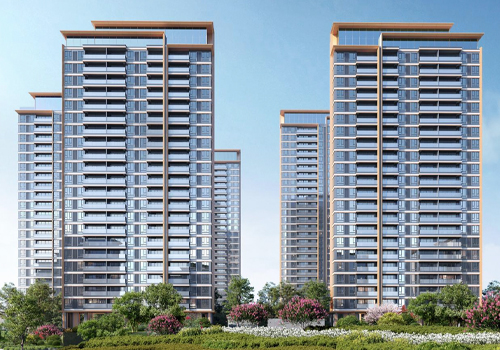
Entrant Company
HZS Design Holding Company Limited
Category
Architecture - Residential High-Rise

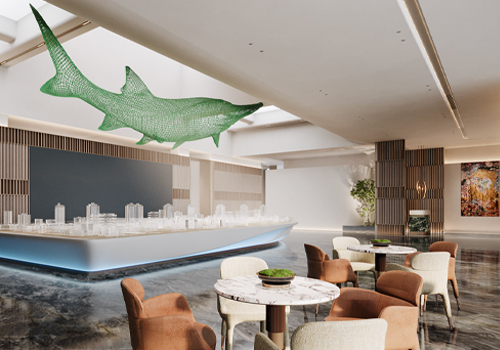
Entrant Company
METROPOLITAN DESIGN
Category
Interior Design - Service Centers

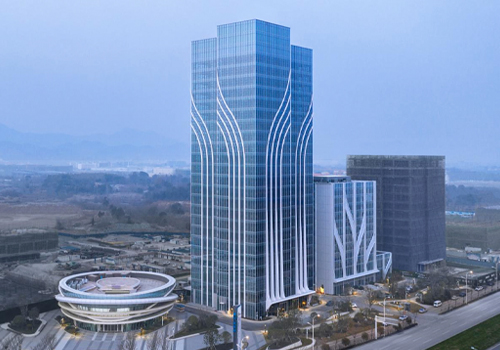
Entrant Company
CEC Optics Valley Architectural Design Institute Co., Ltd
Category
Architecture - Commercial Offices

