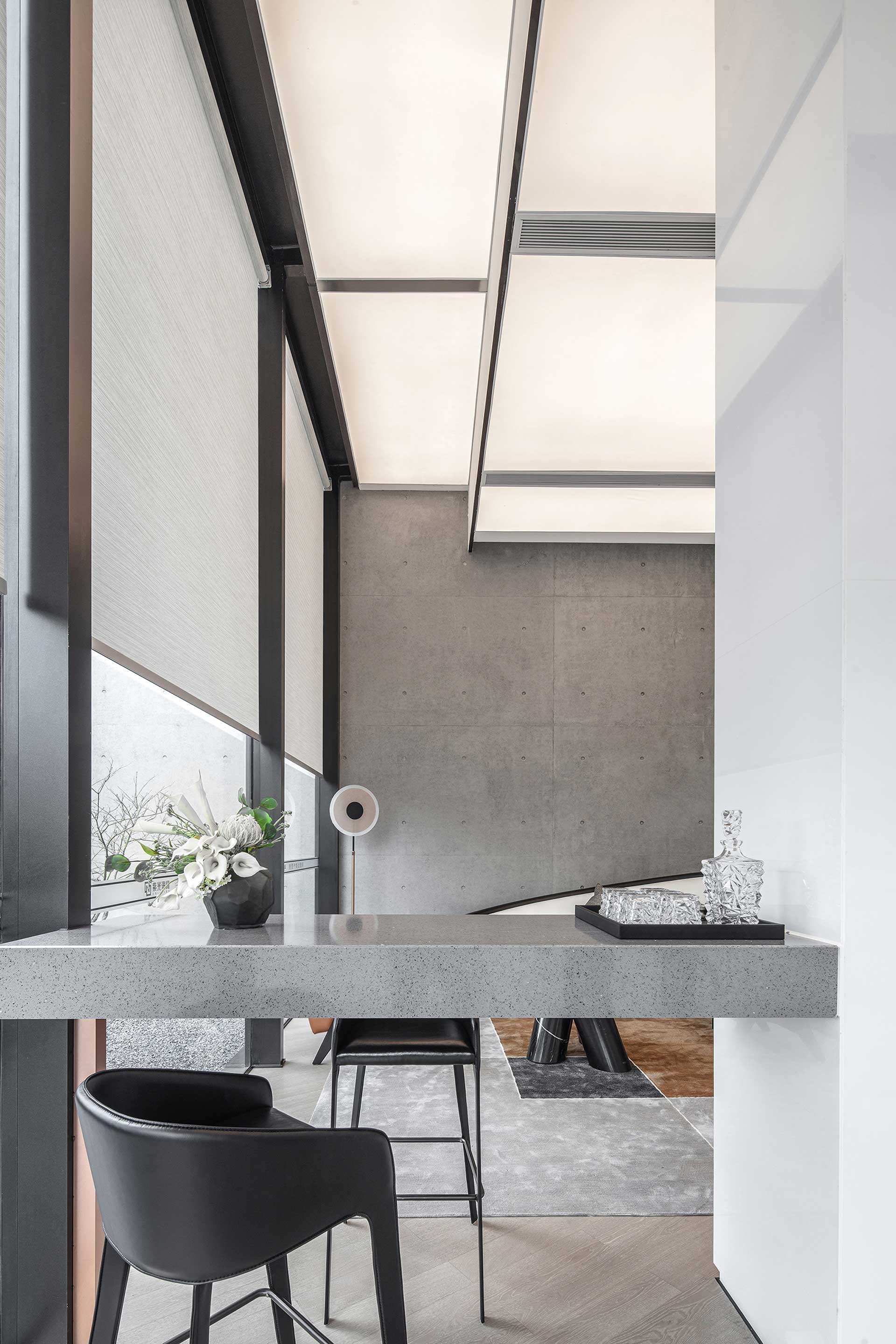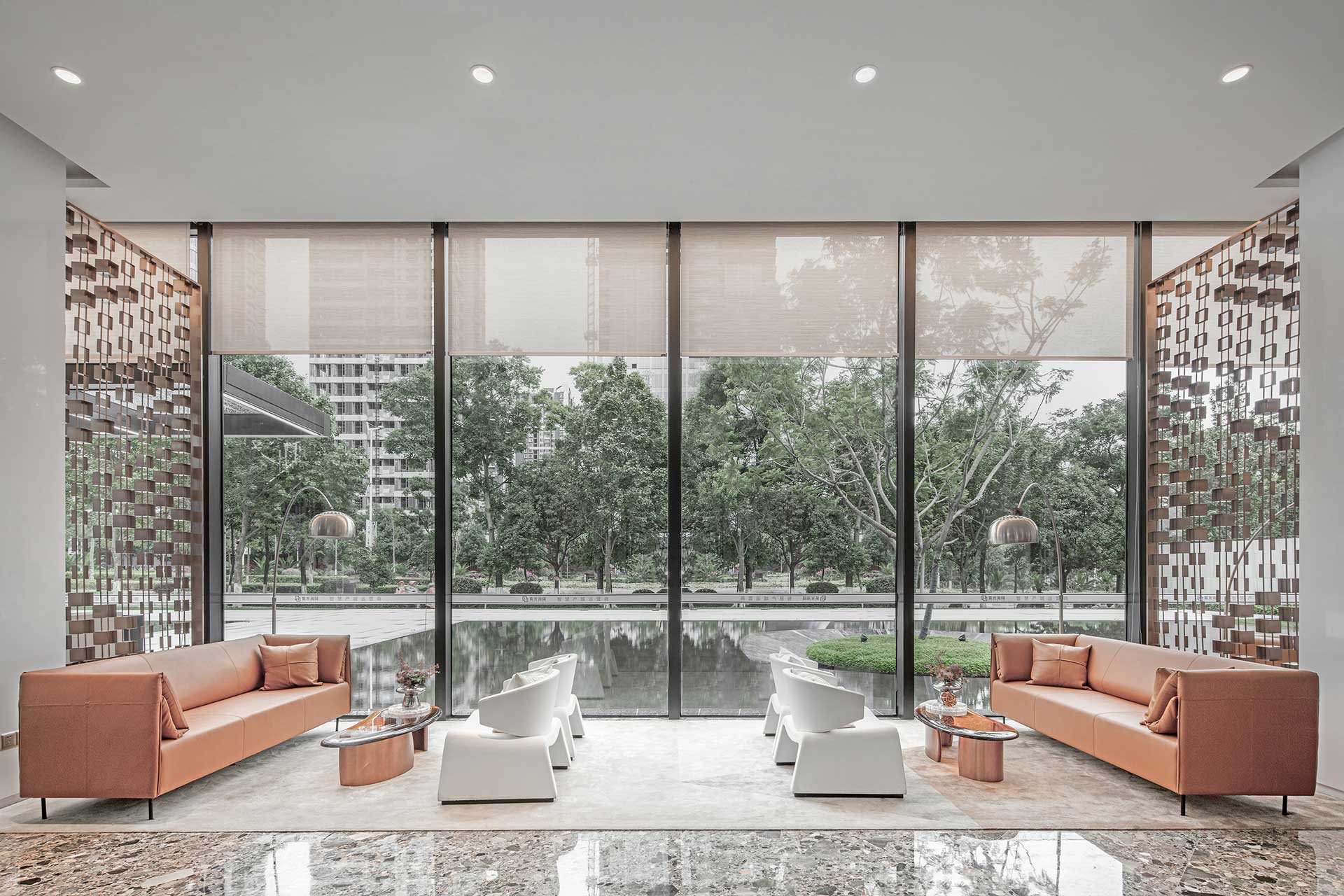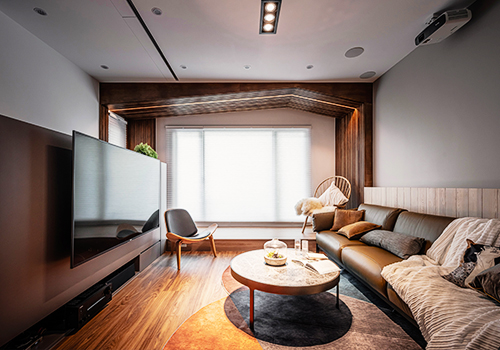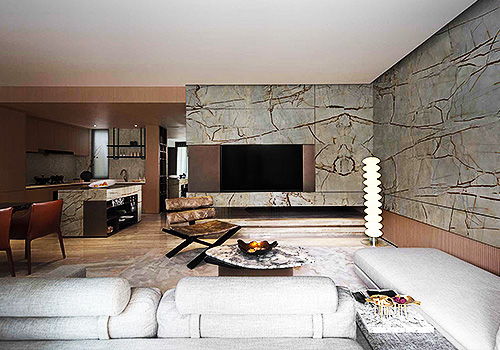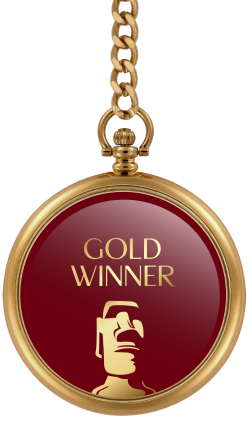
2021
Park One Sales Office
Entrant Company
SUMAY (Beijing) Space Design Co., Ltd
Category
Interior Design - Commercial
Client's Name
UNI-HIKU
Country / Region
China
Stepping into the interior space, the structure, strength and material of the building are clearly visible in the interior, rendering a tranquil atmosphere. The reception desk adopts a suspension design, and the modern sculptural simple shape divides the proportion of the space. The fair-faced concrete, rose copper-colored countertops, and Italian stone constitute texture and contrast of light and dark.
The line lights above the sand table have become the design highlights of the entire interior space. The line lights come from the artist Cherith Wyn Evans, with a total length of 500 meters, resembling stars, drops of water, and graffiti.
The interior layout is also designed to find light, such as the inclination of the reception desk and the entrance, and the triangular area of the negotiation area. The color is also the right proportion of cold and warm, adding amber and warm tones to the cold tones of concrete. The soft decoration design draws on the classic amber color in glassware, capturing the subtle artistic effects of light penetration. The in-depth negotiation area is 100% restored to the unique color effect of amber, the invisible light in the space teleports with time, and the soft outfit is connected with the human soul through the tangible carrier. The glazed coffee table uses amber gradient glass to show the colorfulness of the area. The materials that are in close contact with people are deliberately selected leather fabrics to give people an excellent sensory experience.
The bright spring breath of Kunming has become the most appropriate expression of the spirit of the VIP room design. Large-scale hanging paintings hang down from the top, in a gentle atmosphere, with lively colors, recreating the blooming flowers of the four seasons of Kunming.
In the overall modern tone, the designer combines the design language of architecture, gardens and interiors, combined with the regional characteristics of the flower city, to create an artistic space with calm and elegant colors and warm texture.
Credits
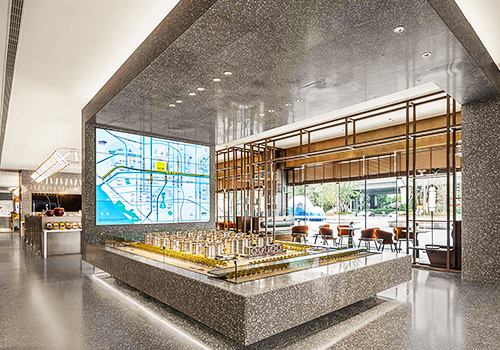
Entrant Company
Puli Design
Category
Interior Design - Commercial

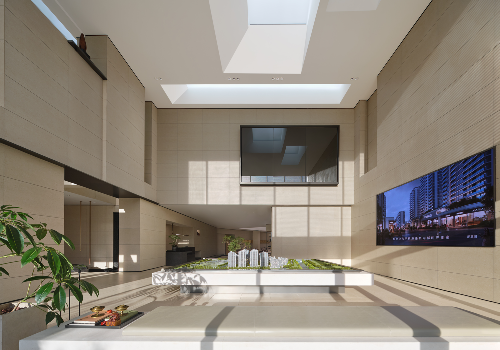
Entrant Company
WEWS Design
Category
Interior Design - Exhibits, Pavilions & Exhibitions






