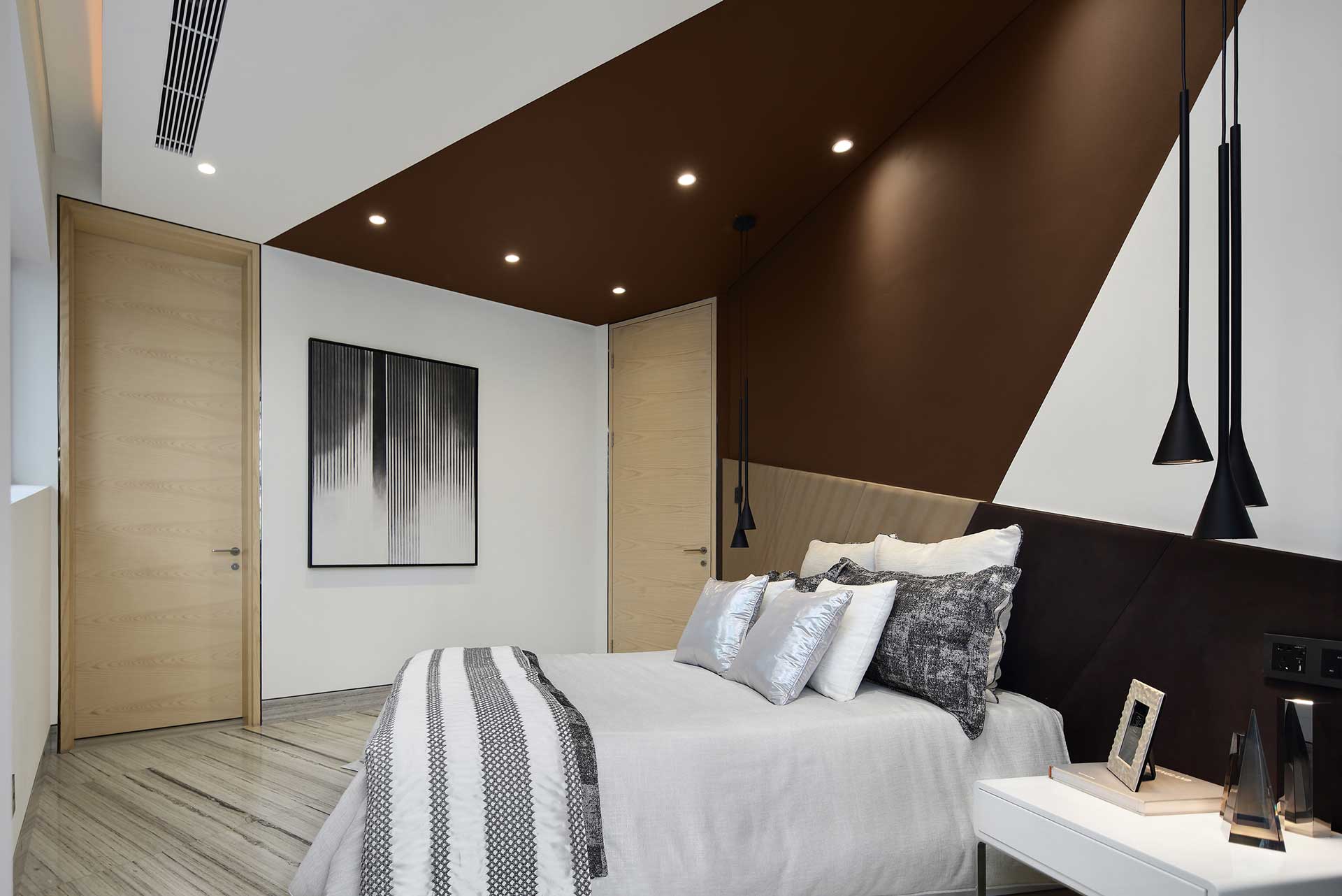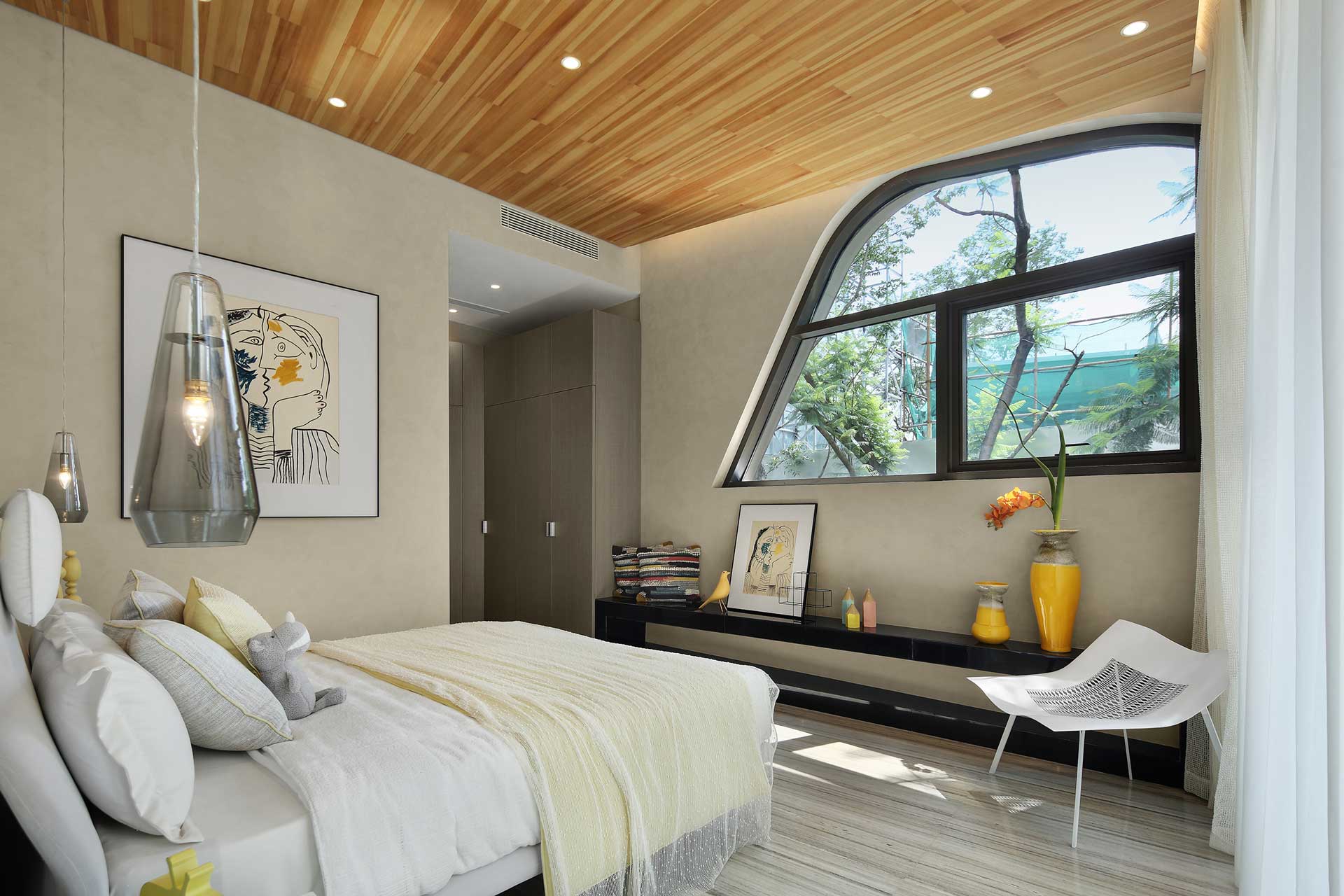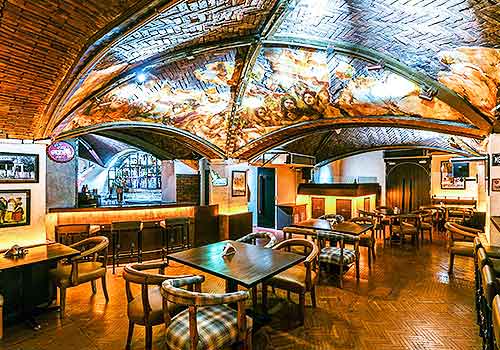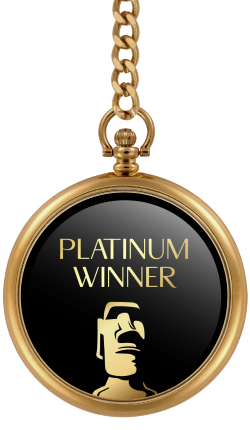
2021
Luxelakes Eco City Heiyu Island B2 Model Room
Entrant Company
Art Craftsman Design
Category
Interior Design - Residential
Client's Name
Chengdu Wanhua Investment Group
Country / Region
China
Designers consciously integrate the architectural sense into the space. The clean line and surface design and the ingenious use of wood and stone make the space present a strong three-dimensional texture and luxury depth.
The warm wooden ceiling, the mottled light and shadow of the white geometric wall, the soft and lazy sofa, and the collision of wood color and black and white ensure the overall openness and artistic tension, and create an emotional and contemporary space.
With open vision, the sun and green are integrated into the interior, enhance the restaurant space permeability. The dining chair and table with great sculpture tension come down in one continuous line with the modern style of the whole space. The warm color wooden ceiling and Israel silk lamps bring a little softness to the space and create a quiet and soothing dining atmosphere together.
Under the cool and restrained black, white and grey, the strong geometric composition forms a very modern space tone. The sculpture works of Mr. Xu Dongrong, a famous artist in Taiwan, inject a trace of uninhibited soul into the calm space.
With the warm and fragile ceramic display and Italian high-end furniture Meritalia soft bag sofa, hardness and softness reach a reconciliation in this space, and the Oriental beauty and Western Power Aesthetics take place simultaneously.
As a functional component of vertical traffic, staircases occupy the position of the visual center in the space. Ceramic works of art like butterflies run through the whole space from top to bottom. The light and flexible design breaks through the beauty of the surface of objects and adds more layers and connotations to the details of the space.
As the largest and most central open area in the space, living room can present the owner's life quality and artistic aesthetic pursuit to the maximum extent.
The bedroom inherits the geometric lines and surfaces with strong sense of modernity in the overall space, and intervenes in the ornaments with fine details and art bedding with irregular design. In the tranquility, it shows a lazy and leisurely attitude towards life.
Credits
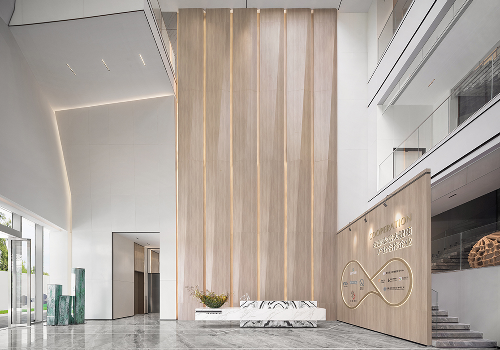
Entrant Company
OPS Design
Category
Interior Design - Hospitality

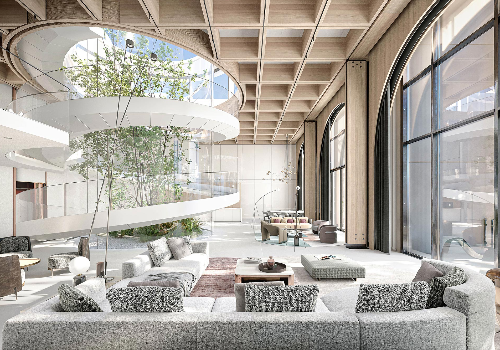
Entrant Company
Archillusion Design
Category
Interior Design - Best Design Concept

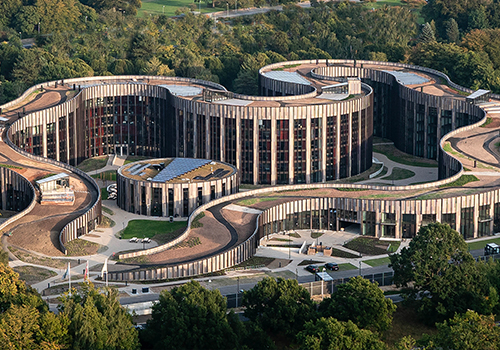
Entrant Company
Lars Gitz Architects
Category
Architecture - Sustainable / Environmental / Green






