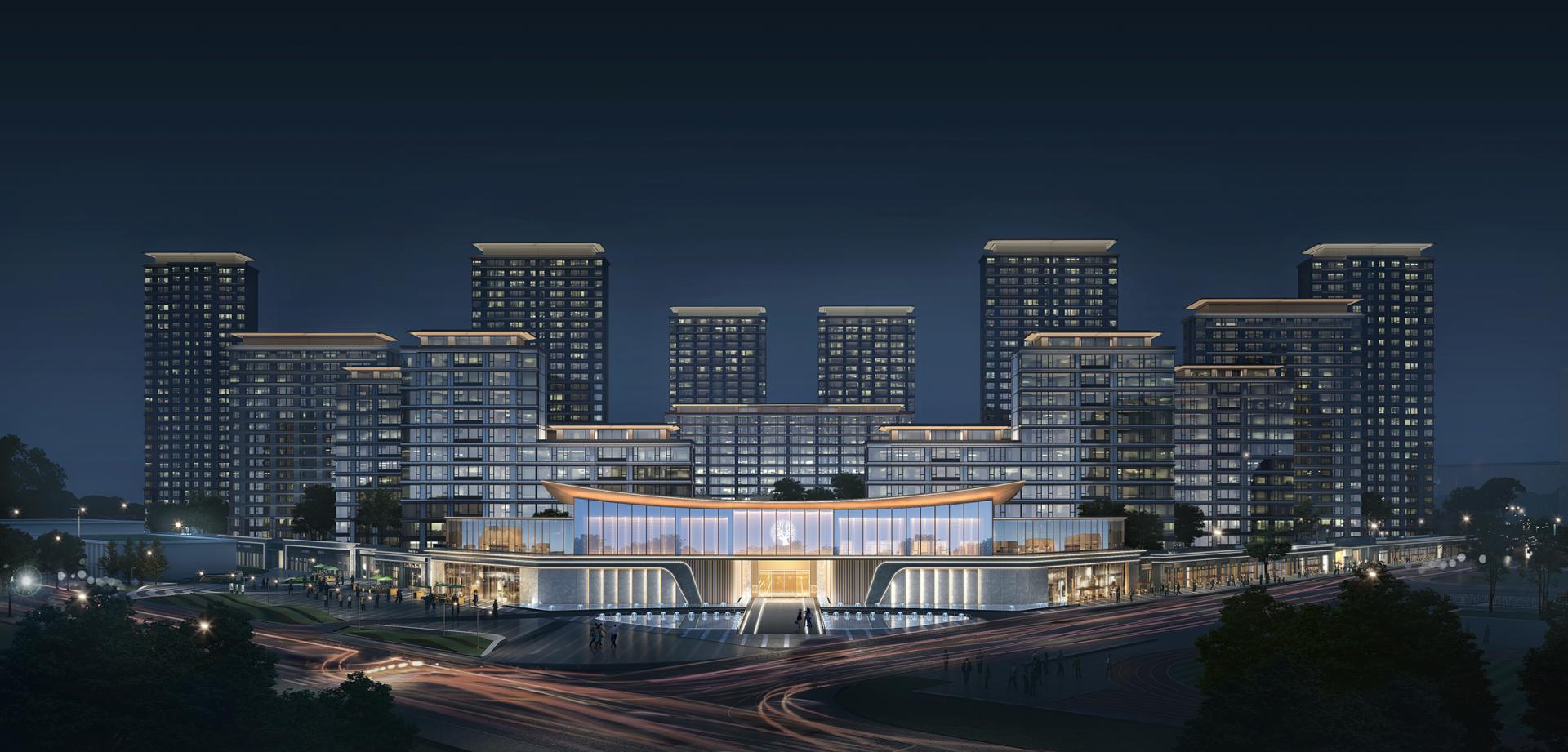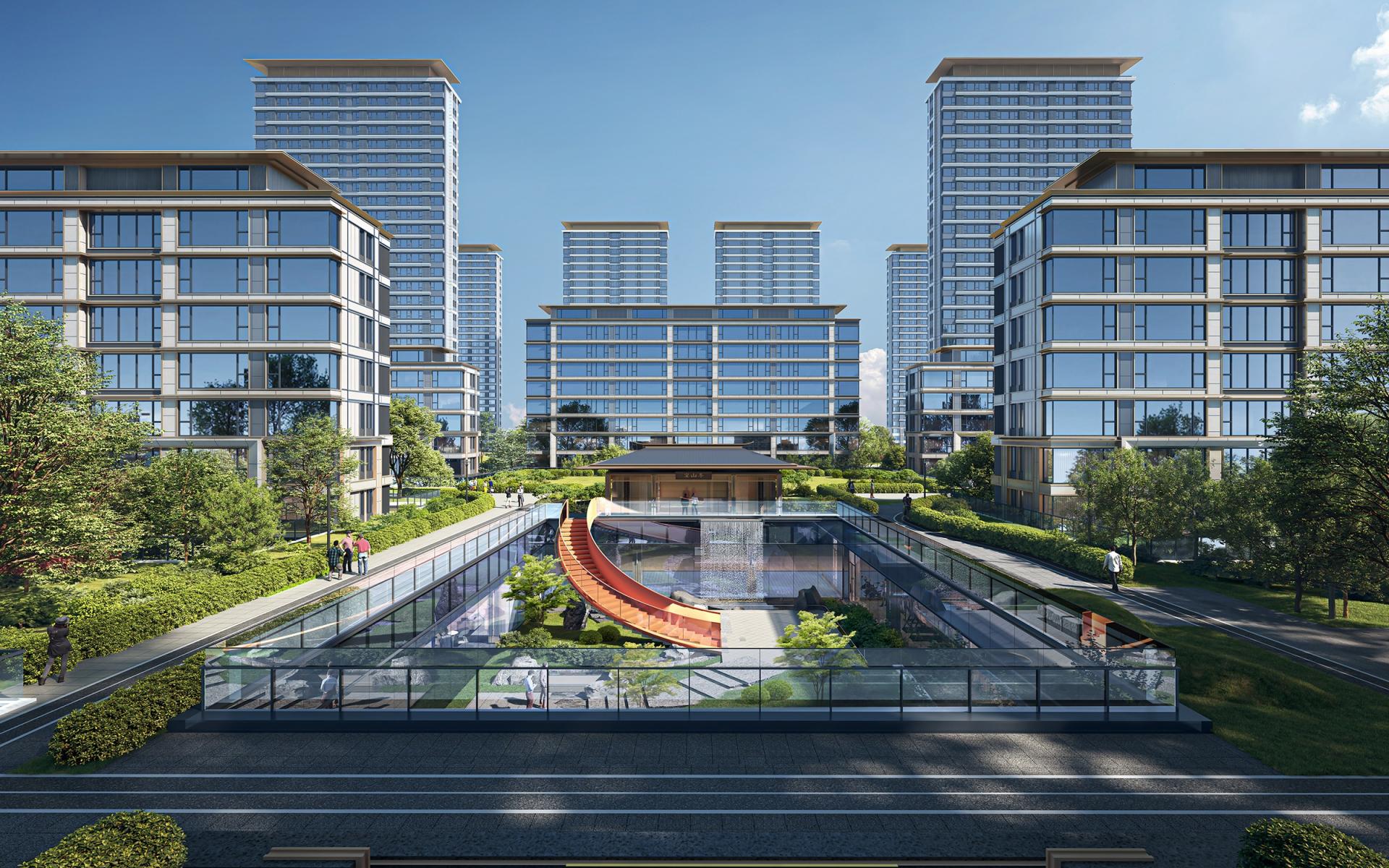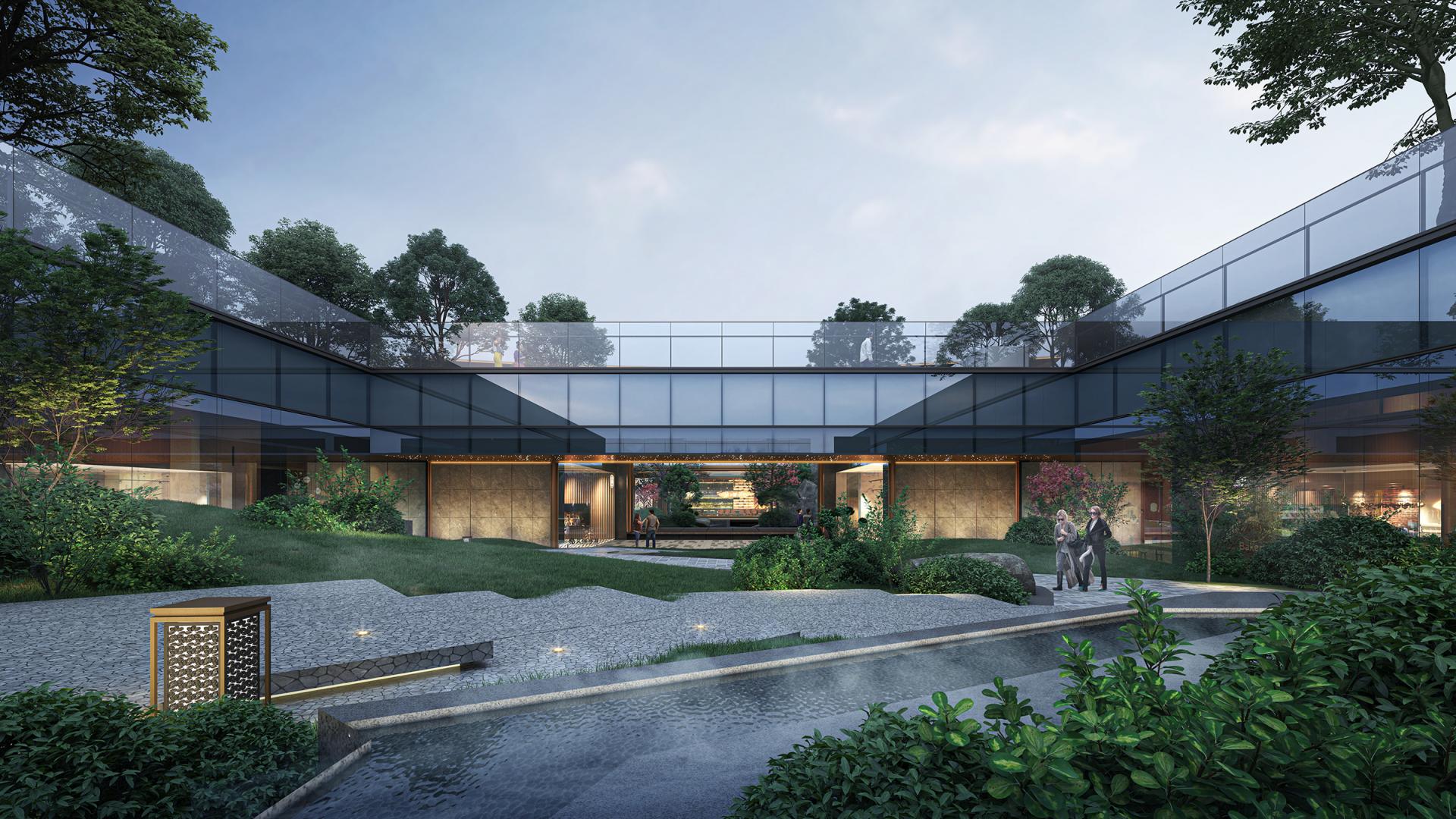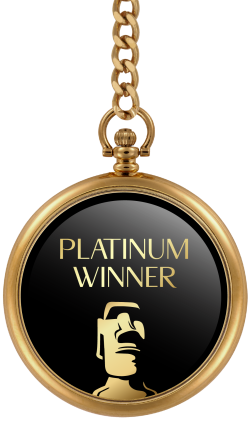
2024
CSC Land Group Ideal City
Entrant Company
Archiland&Archimood Design
Category
Architecture - Business Building
Client's Name
Tianjin Zhongjian Jingui Construction and Development Co., Ltd.
Country / Region
China
In recent years, with changing demands for residential space patterns, residential communities have been continually iterating and upgrading. People are increasingly focused on the organic integration of unit design, community landscape, and property services. To address this, design teams and developers have engaged in extensive contemplation and refinement, ultimately introducing two major concepts: healthy housing and future communities. Ecological green is the theme of our time. The project strives for "Health Every Time and Everywhere," aiming to infuse the community with ample sports landscapes and sunlight. It is designed to include ubiquitous health and fitness facilities, a community environment that promotes relaxation and social interaction, and human-centered health space details. To achieve this, Ideal City was meticulously developed according to the WELL standards and has earned the WELL Community Mid-Certification from IWBI after meeting over 80 criteria. Additionally, the design team has innovatively introduced the "Future Community" concept, aiming to create a panoramic "Nine Experience" scenario that provides residents with a richer and more valuable experience within the community. In response to the specific conditions in Tianjin, we have innovatively introduced Singapore's "Sky Garden City" concept, actively developing Tianjin's first greener, more comfortable, and more convenient "Sky Garden Community." The project features five sunlit gardens totaling 40,000 square meters, equivalent to the size of six standard football fields. With an exceptionally large building spacing of nearly 100 meters, residents can enjoy more sunlight and expansive views. The overall design adopts a ceremonial central axis, with higher structures to the north and lower ones to the south, creating a building complex imbued with the charm of classical Chinese architecture. The "Five Halls of Ceremonial Order" extend the principles of ceremonial culture throughout Ideal City, forming a spatial system with a strong sense of ritual and formality. In terms of architectural aesthetics, the design draws inspiration from the "double-eaved" style of classical Chinese architecture and the "gilding craftsmanship" of the Song Dynasty, reinterpreted through modern metal materials and industrial aesthetics.
Credits
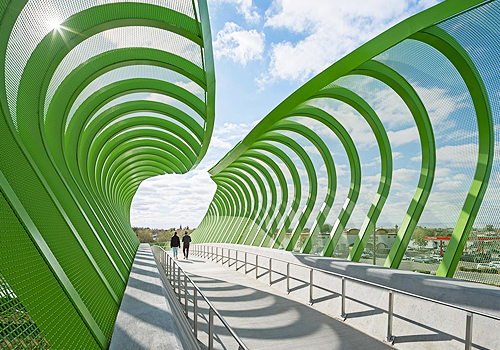
Entrant Company
SPF:architects
Category
Architecture - Bridges & Walkways (NEW)

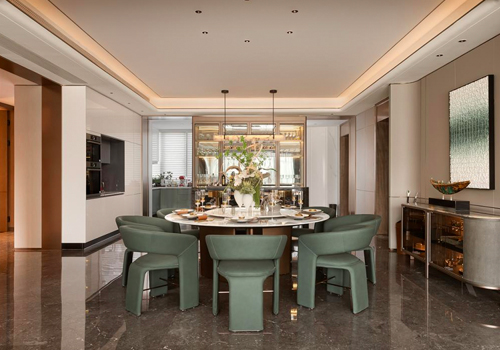
Entrant Company
Hangzhou Wang Jianqiang Space Design Co.,Ltd
Category
Interior Design - Residential

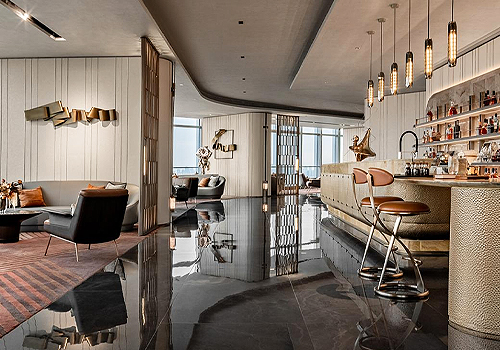
Entrant Company
CSK DESIGN
Category
Interior Design - Mix Use Building: Residential & Commercial

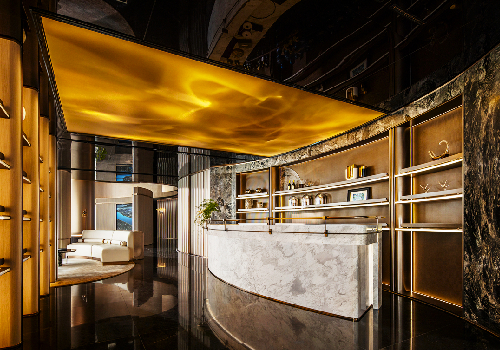
Entrant Company
OCEAN INTERIOR DESIGN CO., LTD
Category
Interior Design - Commercial


