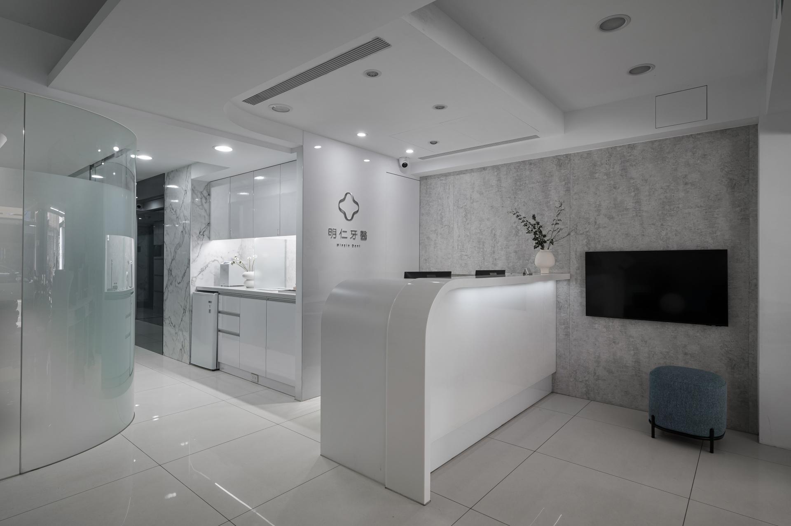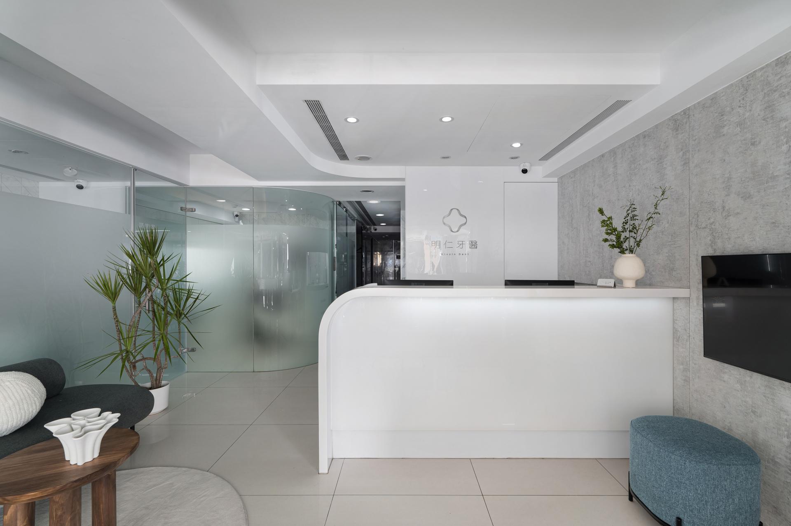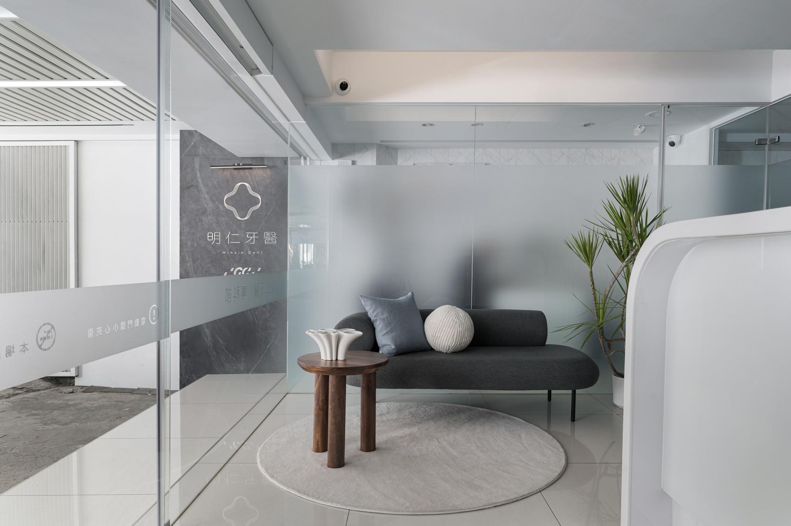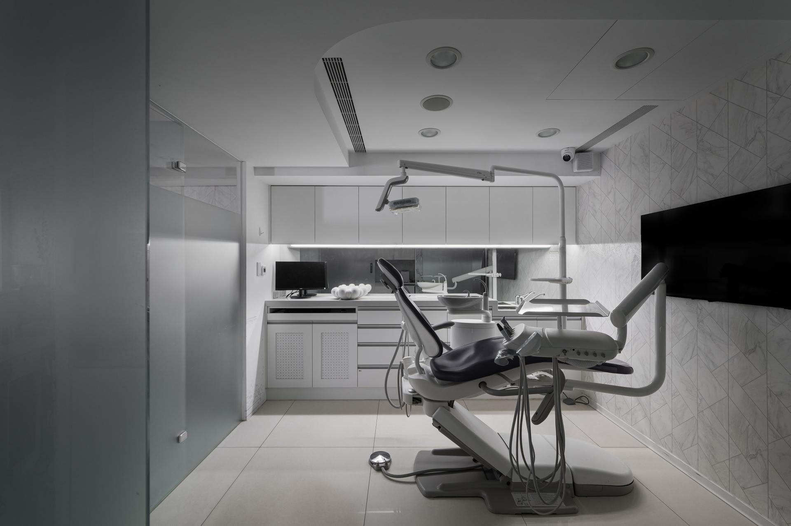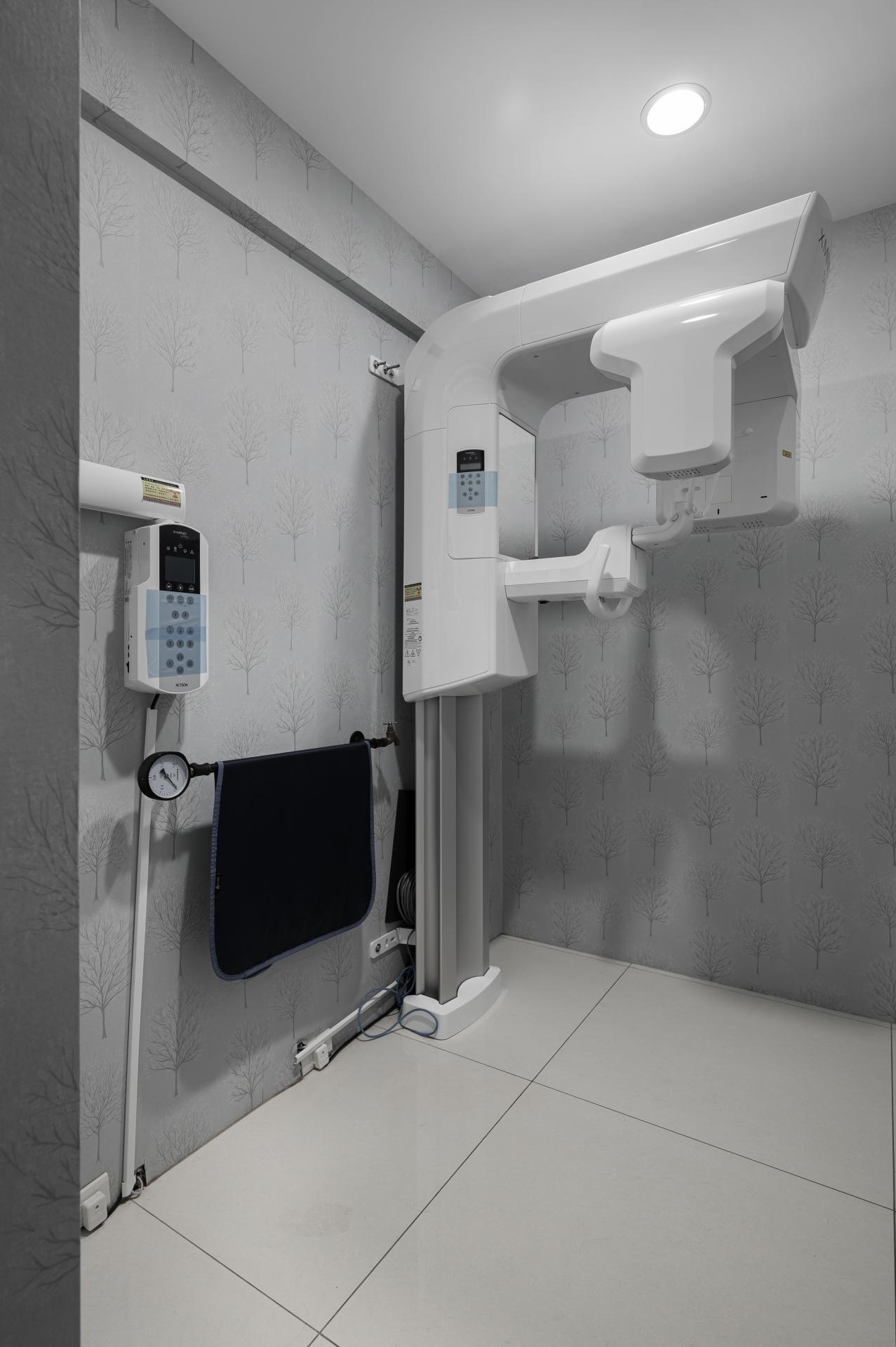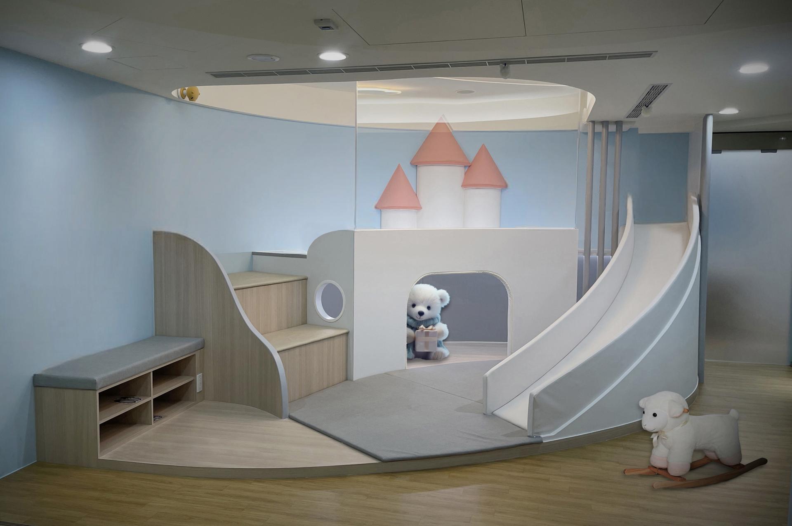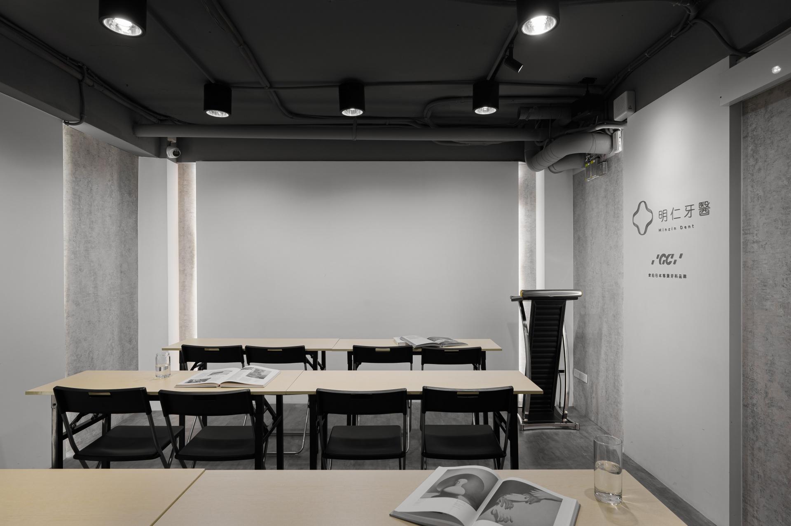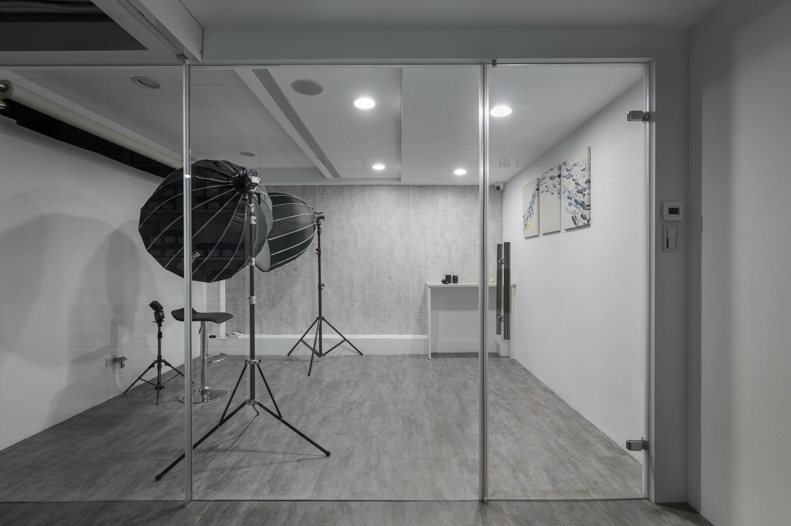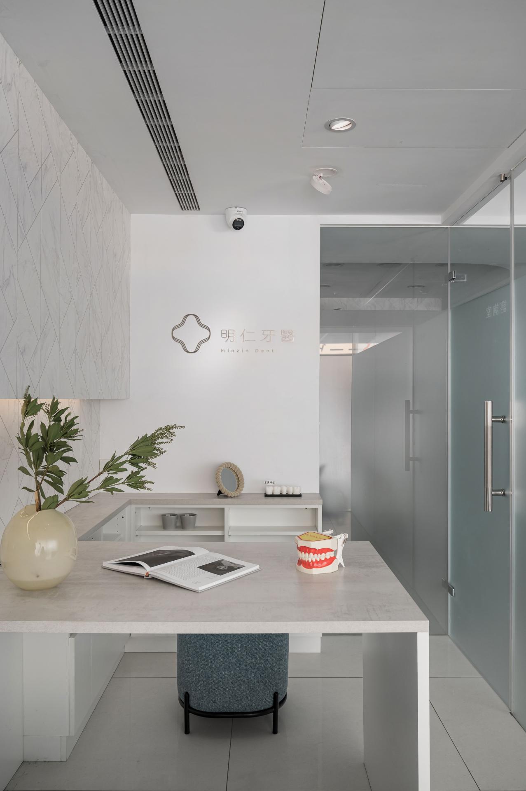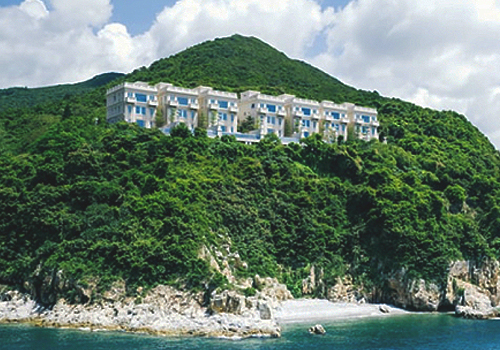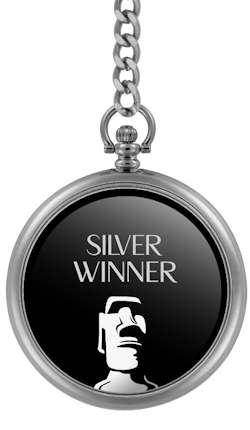
2024
Medicscape, Redefined
Entrant Company
Kozy Design
Category
Interior Design - Healthcare
Client's Name
Private Client
Country / Region
Taiwan
This project entails the renovation of a multi-level commercial space to operate a specialized dental clinic.
The initial focus was on addressing the old leakage issues in the basement floor (B1). Based on the types of patients and the characteristics of each level, the B1 floor was designated for the children's department, while the first and second floors were allocated for specialized departments. The layout and movement flow were carefully planned. In addition to configuring the consultation rooms, new features such as an experience-sharing and knowledge-exchange area, a professional enhancement meeting room and teaching area, a photo studio, and a children's play area were added, thus introducing a new model for clinics.
The reception counter and waiting area on the first floor serve as both the brand's image and the starting point for movement flow. The extensive use of soft white as a base, interspersed with elegant faux stone patterns and rounded corners, maintains a clean and sleek visual effect. Transparent glass partitions allow light and shadow to flow seamlessly. The ceiling employs a layered design with recessed lighting, accommodating air conditioning return vents and multiple equipment pipelines, alleviating the oppressive beam clearance height of only 2.1 meters. The central corridor on this floor leads to three treatment rooms. 2F houses offices, a sterilization room, a photo studio, a multifunctional meeting and teaching room, and storage areas.
The children's department features soft, vibrant colors. Low saturation and high brightness alleviate the B1 floor's stuffiness, with most of the space dedicated to a large playground with a slide. This play area serves as a distraction for young patients, calming their nerves and easing the stress for accompanying parents.
Credits
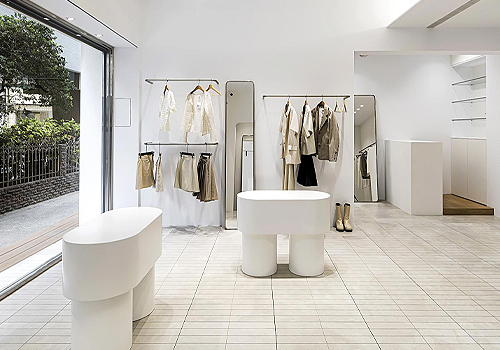
Entrant Company
LIN XI Interior design
Category
Interior Design - Retail / Department Stores / Malls

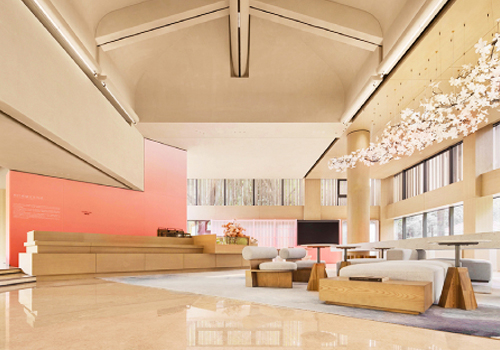
Entrant Company
YUEXIU PROPERTY
Category
Interior Design - Exhibits, Pavilions & Exhibitions

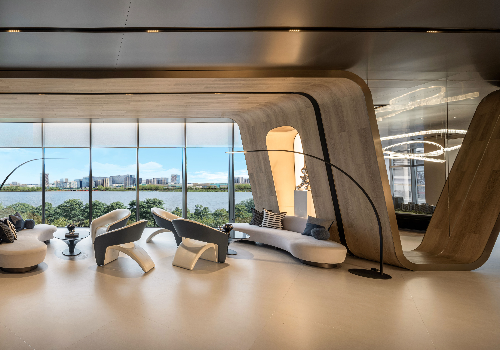
Entrant Company
Kris Lin International Design
Category
Interior Design - Civic / Public

