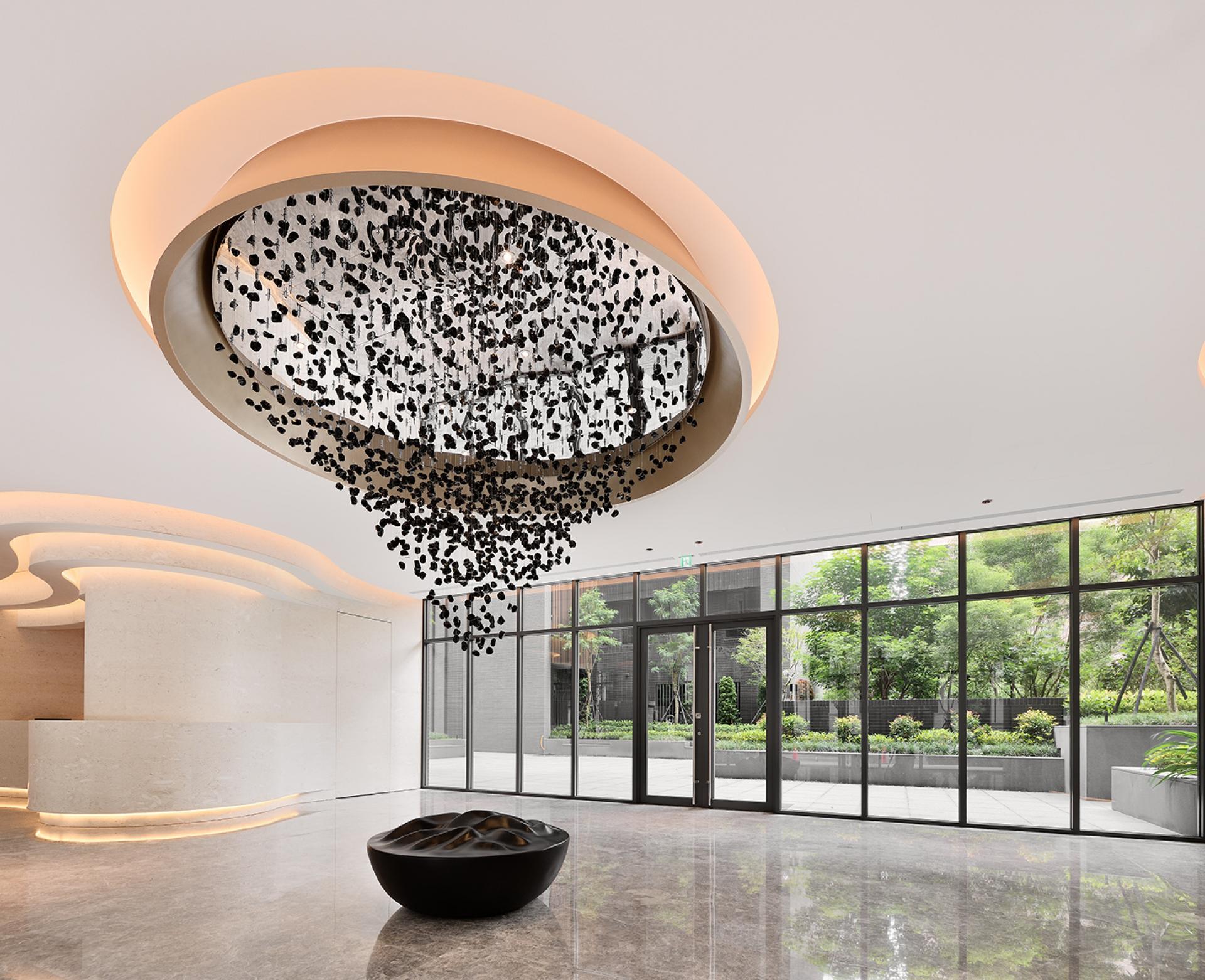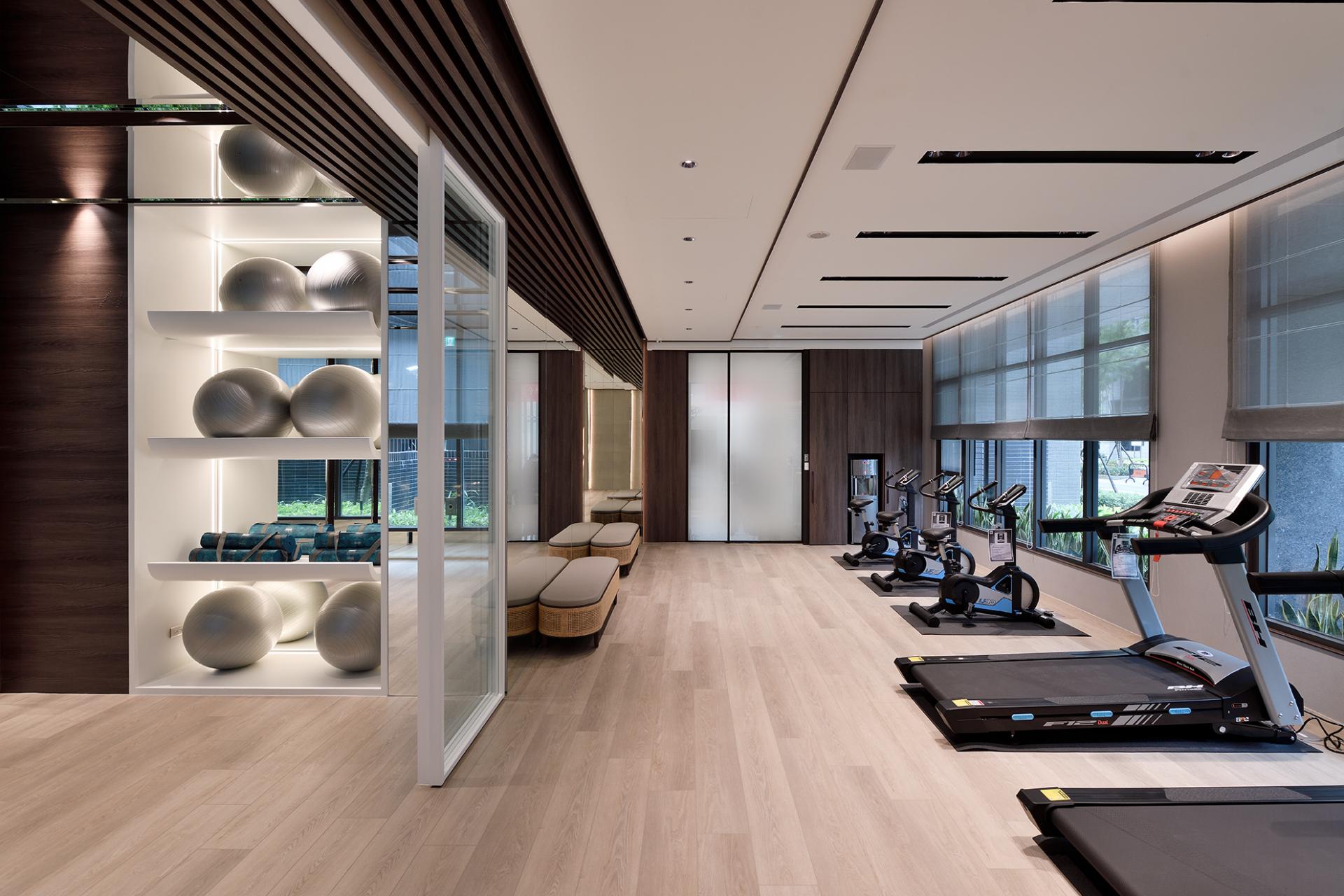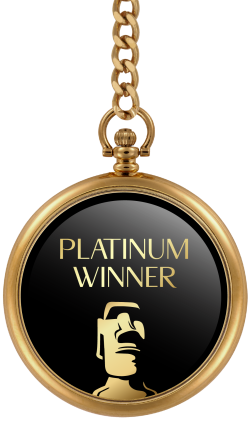
2024
Silk Rhyme
Entrant Company
The One Design Group
Category
Interior Design - Civic / Public
Client's Name
Country / Region
Taiwan
This space is the lobby public space design of a residential building, and the required functions are diversified, including two service counters: one parcel delivery area and one cafe bar, as well as the function planning of conference room, library, banquet area, fitness and swimming areas.
The service of this space needs to meet the demands of all the residents in the building. Through zoning, the design integrates the diversity of functions with the thinking of hotel management, creating a modern, simple, elegant and luxurious atmosphere, which not only allows the estate manager to provide orderly service, but also allows the residents to enjoy proper care all the time.
This public space serves as a fortress to guard the building, while allows for the freedom to move in and out the building, with each block providing two-way doors. The floor-to-ceiling windows on both sides maximize the contact area between the interior and exterior, introduce the garden scenery on both sides into the interior, and also make the vision transparent and the airflow comfortable.
The designer divides this long space into three blocks. The middle zone is the area with the most heavy flow of people, providing services for residents' express delivery and coffee bar. One side is planned as a dynamic area, equipped with gym, yoga & meditation, bathing function, and outdoor swimming pool. The other side is a static area, which is equipped with a cafe bar, banquet and conference table, piano room, library and flexible space. The clear block division provides a more comfortable living experience.
Credits
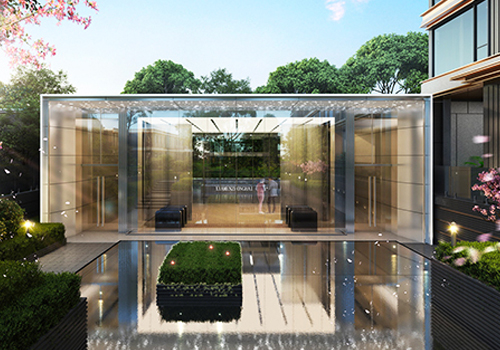
Entrant Company
HZS Design Holding Company Limited
Category
Architecture - Residential High-Rise

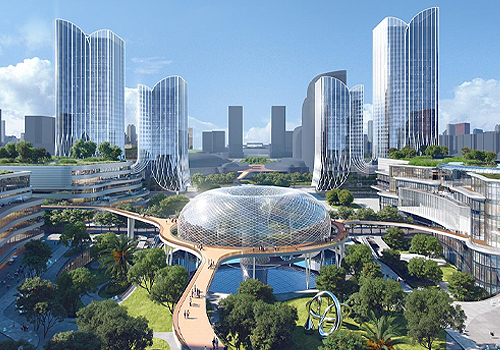
Entrant Company
Shanghai LAD Architectural&BIAD Co., Ltd.&SHANDONG DAWEI INTERNATIONAL ARCHITECTURE DESIGN CO.,LTD
Category
Architecture - Commercial High-Rise

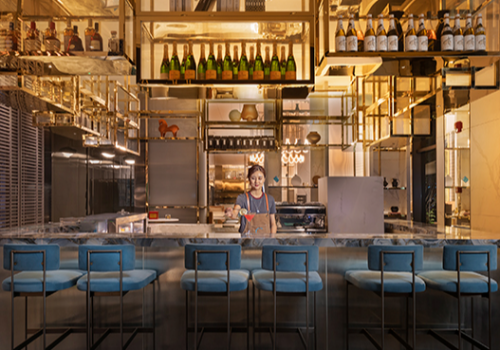
Entrant Company
Celia Chu Design & Associates
Category
Interior Design - Restaurants & Bars

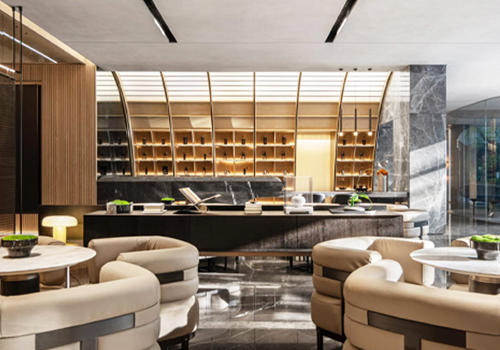
Entrant Company
Design Apartment
Category
Interior Design - Commercial


