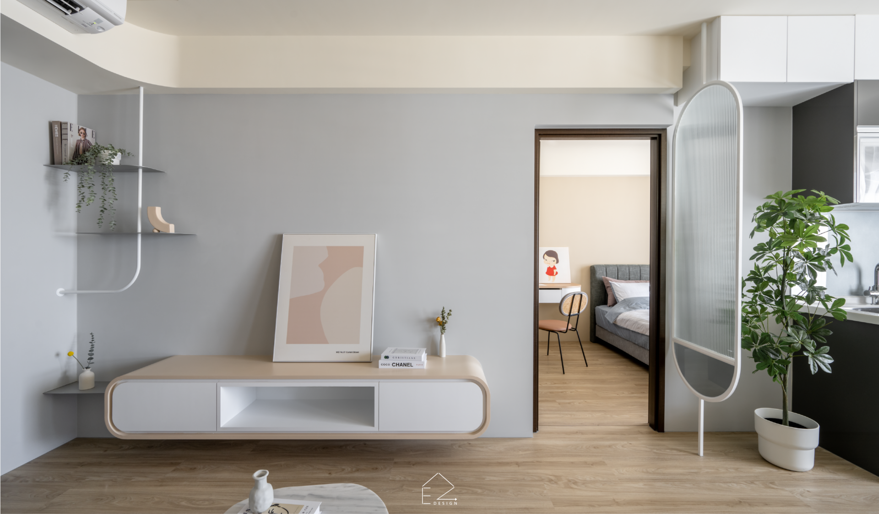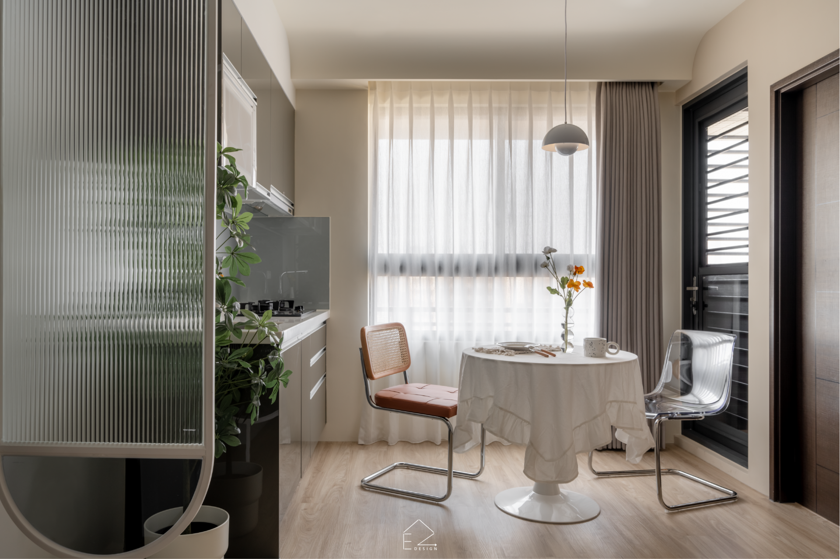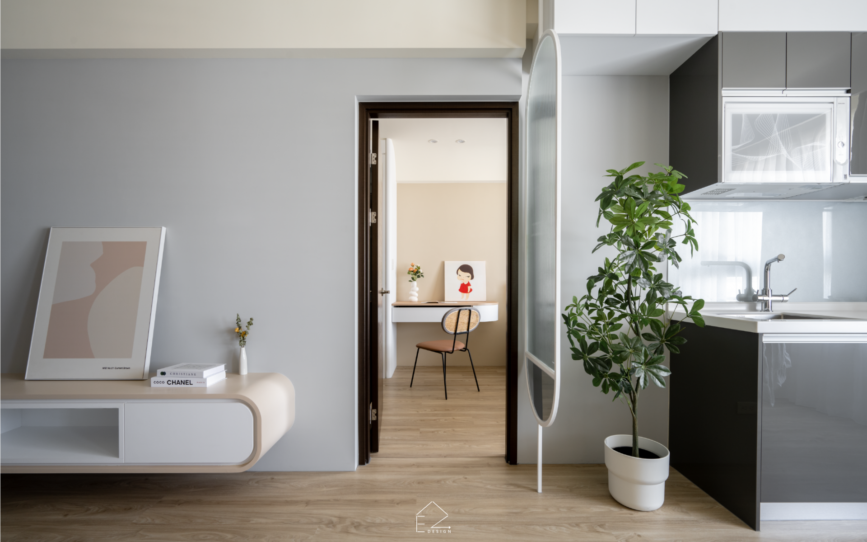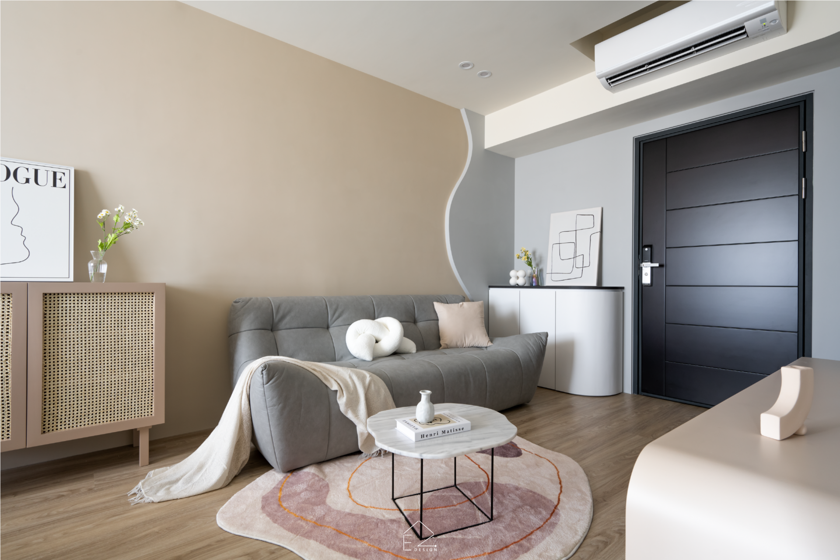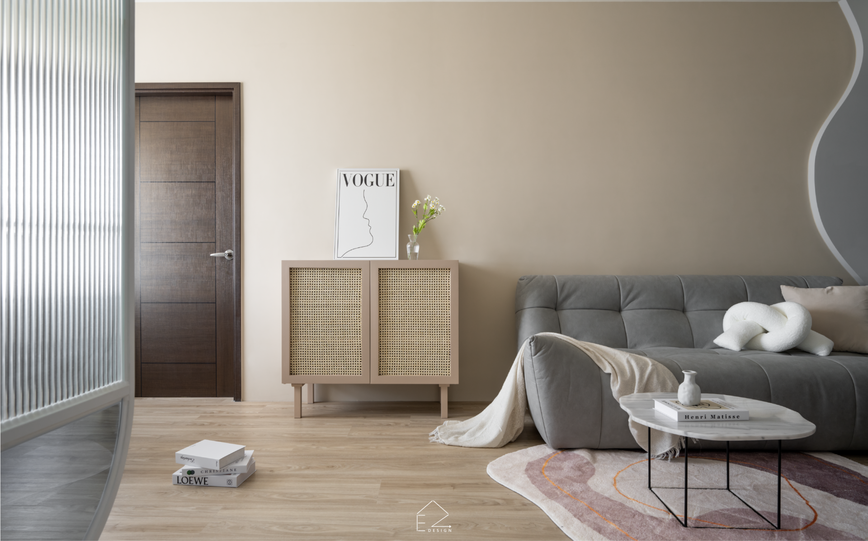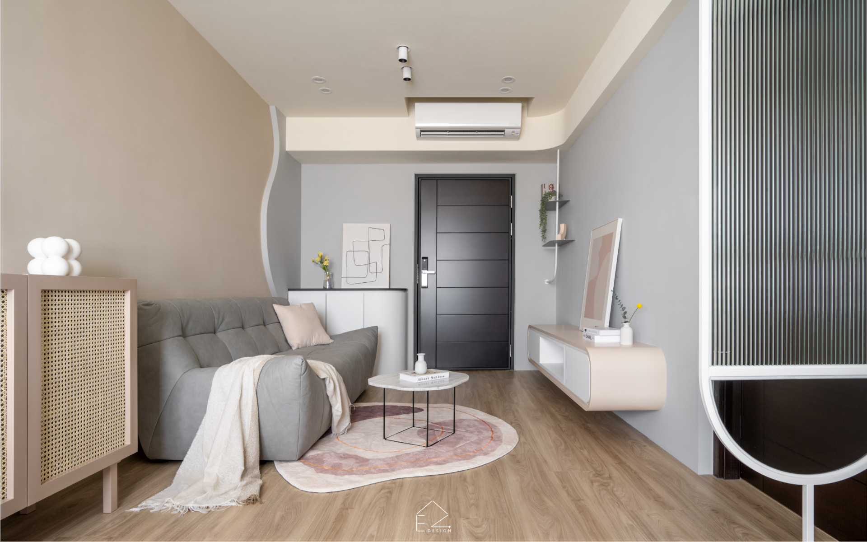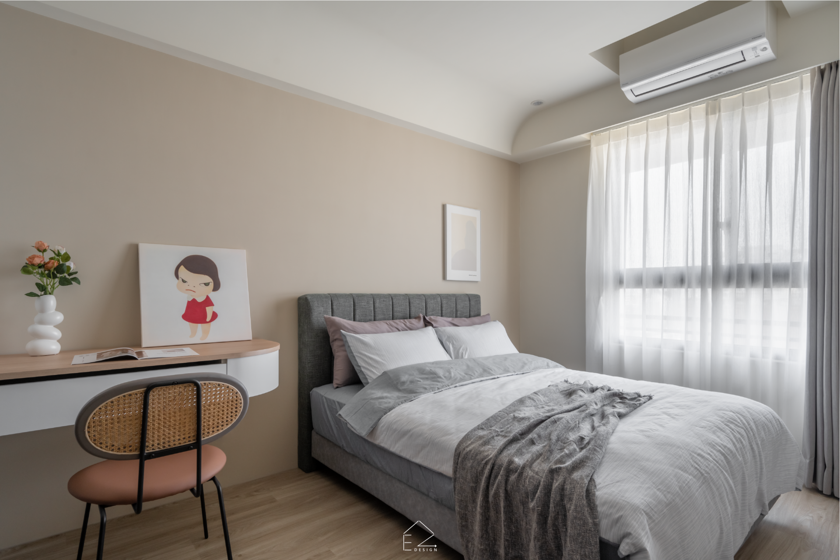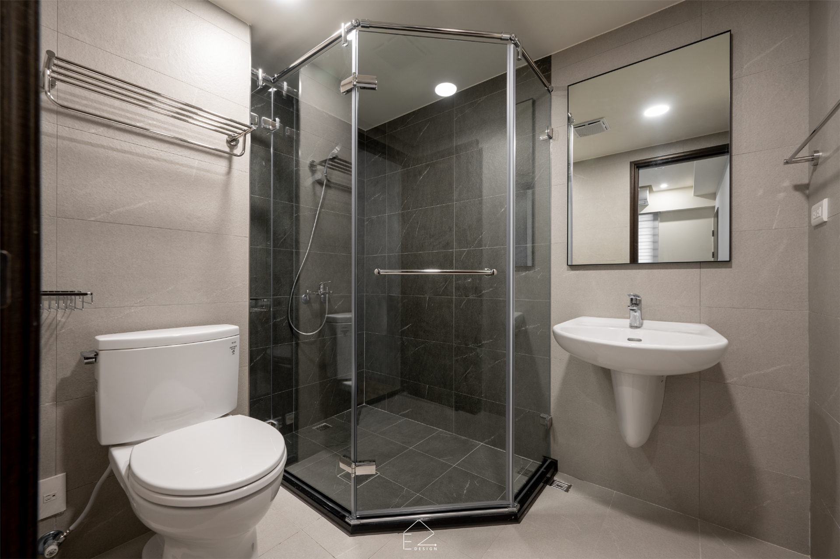
2024
Blueprint for Happiness
Entrant Company
2ERO Interior Design
Category
Interior Design - Residential
Client's Name
Country / Region
Taiwan
The residential plan is a small yet remarkable design, covering an area of 60 square meters. The owner's intent to use it for rental purposes has prompted a design focus on realizing universal design and accommodating the needs of a diverse range of tenants. In order to achieve this objective, the designers have employed open design and curved elements as the primary features of the space. These elements serve to not only expand the range of activities but also reduce the risk of accidents, thereby creating a safe and secure environment for young children. Moreover, to optimize the limited space, the designer has incorporated a half-height storage cabinet and a round dining table configuration. This innovative arrangement not only prevents the space from feeling cramped but also allows for unrestricted use by multiple users. The design also ensures that the space remains well-ventilated, creating a comfortable atmosphere for all occupants. Through the incorporation of these elements, the designers have successfully created an efficient and aesthetically pleasing space that satisfies the needs of a diverse range of residents.
Stepping inside the space, you'll be met with a stunning display of log, accented by a soothing white and gray color palette that creates a fresh and comfortable ambiance. The designer's approach to eliminating the coldness and oppression that can often accompany large spaces was ingeniously executed through open planning, which seamlessly integrates the living room and kitchen areas. The designer also incorporated a series of transparent glass screens, rounded ceilings, and beams and pillars in the corners of the space, which created an open, airy feel while also imparting a cozy and inviting atmosphere.
As you make your way towards the kitchen area, you'll notice a lightweight round dining table that elegantly maintains the spatial scale and allows for flexible seating arrangements. The table's minimalist design, coupled with its functionality and practicality, provides an ideal setting for intimate gatherings and conversations. The private area features a serene bedroom that continues the use of curved elements, creating a soft and comfortable spatial atmosphere.
Credits
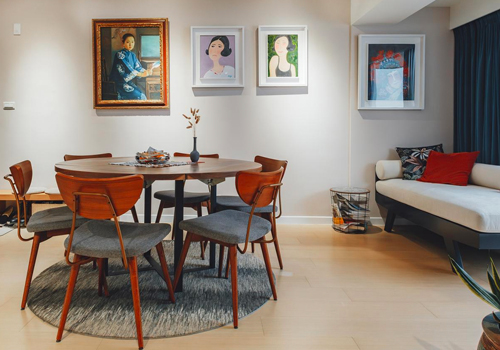
Entrant Company
Polaris Interior Design
Category
Interior Design - Residential

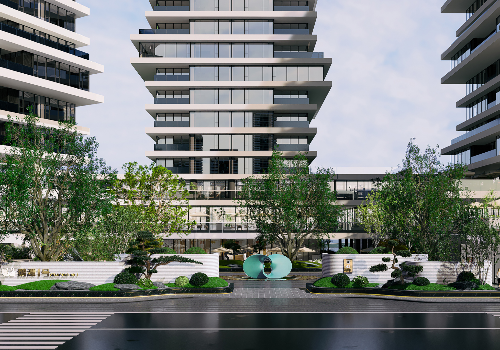
Entrant Company
Guangzhou Deheng Qinxin Industry Operation Management Co.Ltd
Category
Landscape Design - Residential Landscape

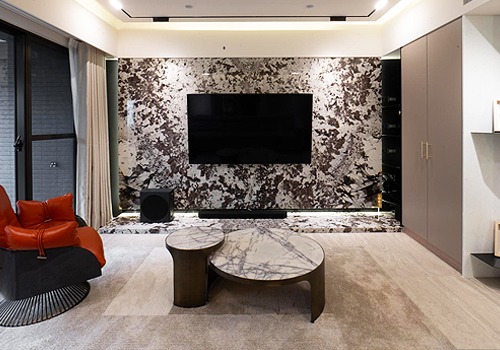
Entrant Company
J.R Engineering Design Co. Ltd
Category
Interior Design - Residential

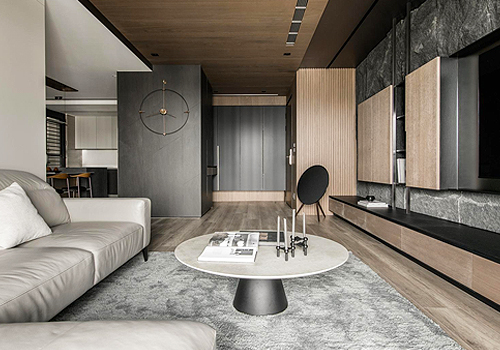
Entrant Company
Time-Hub Ltd.
Category
Interior Design - Residential

