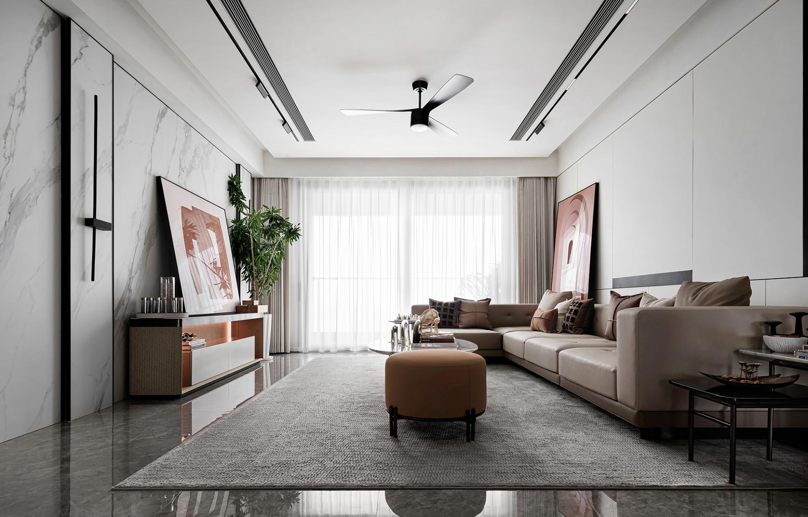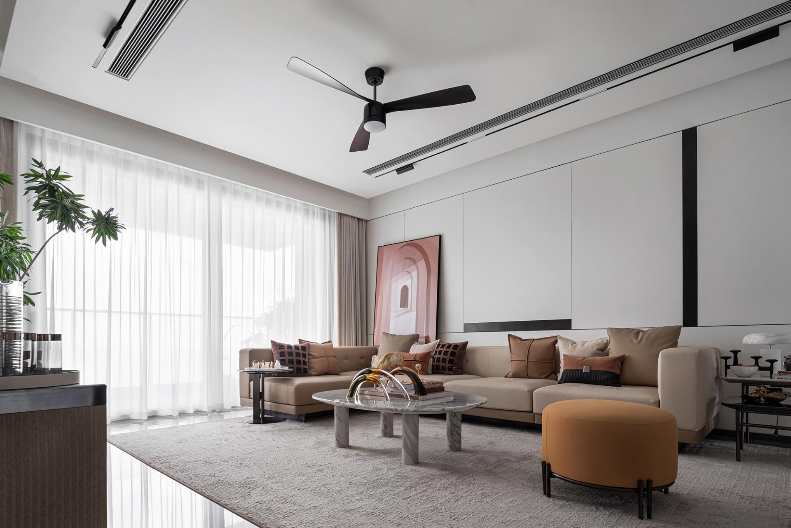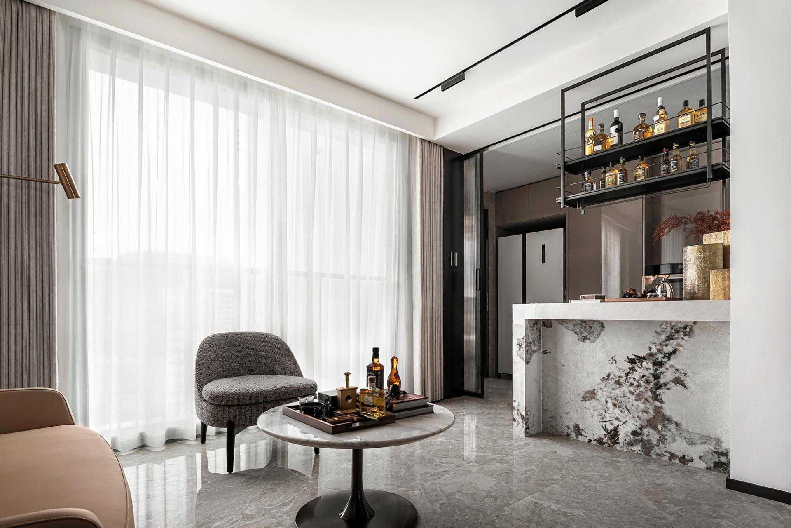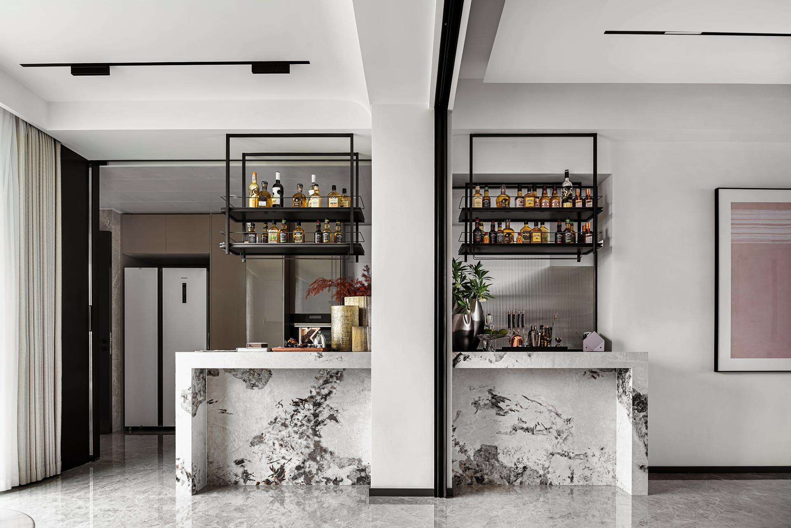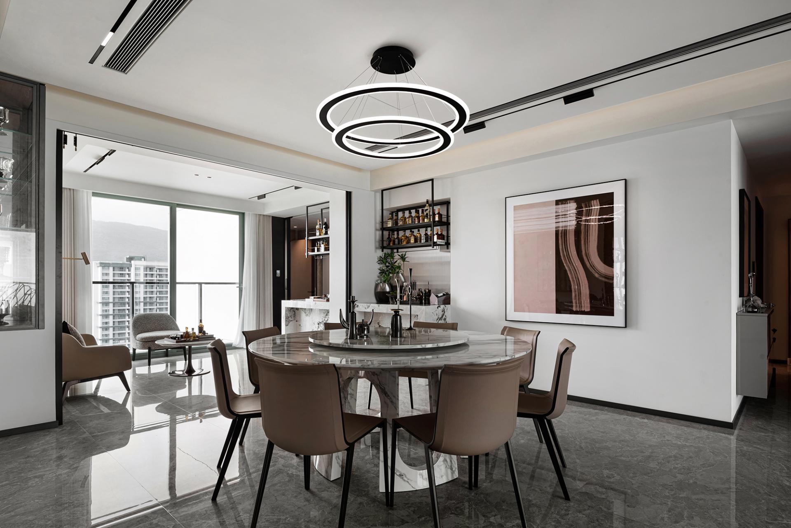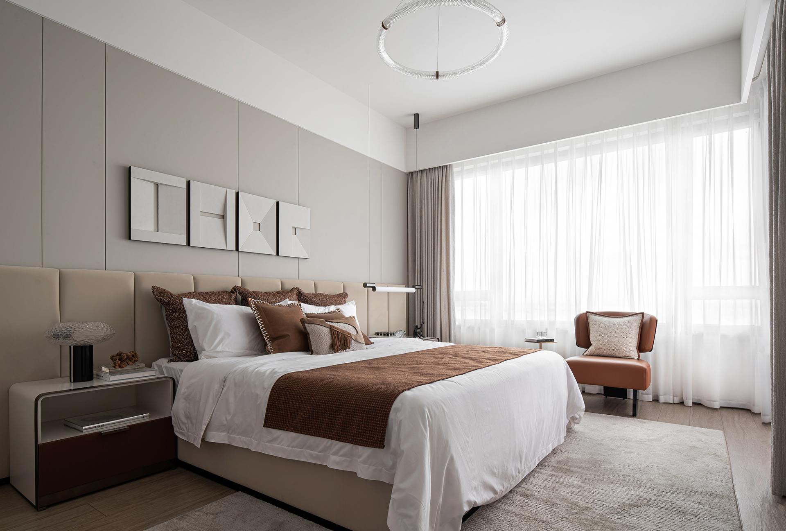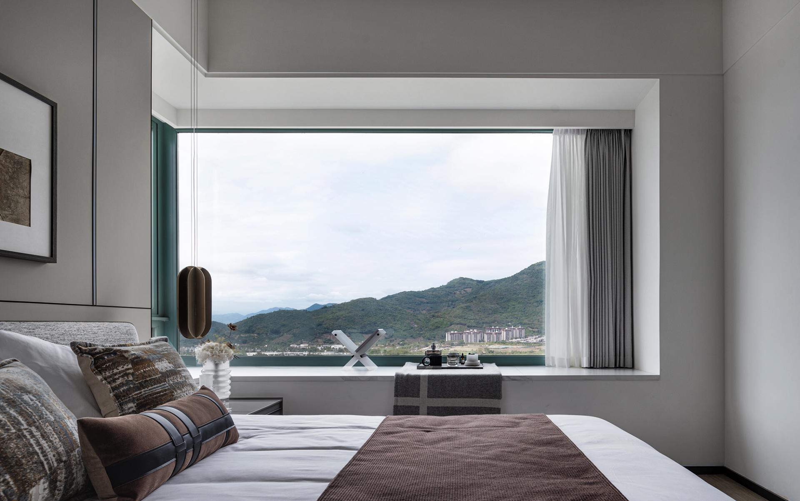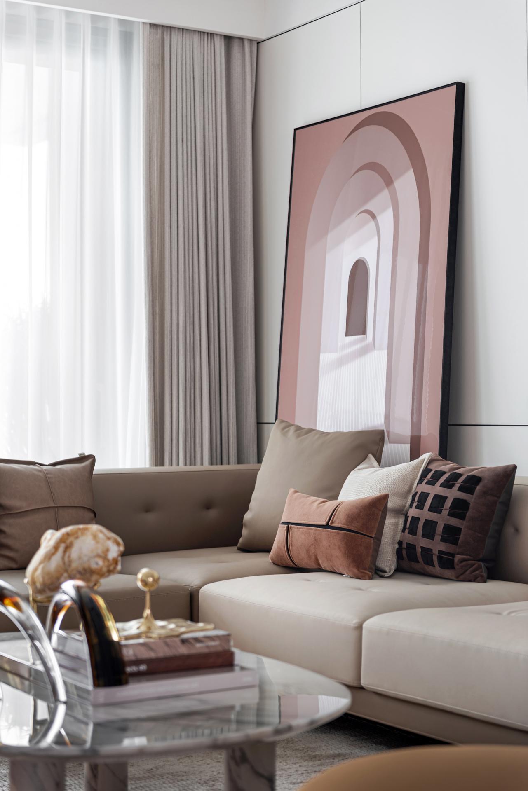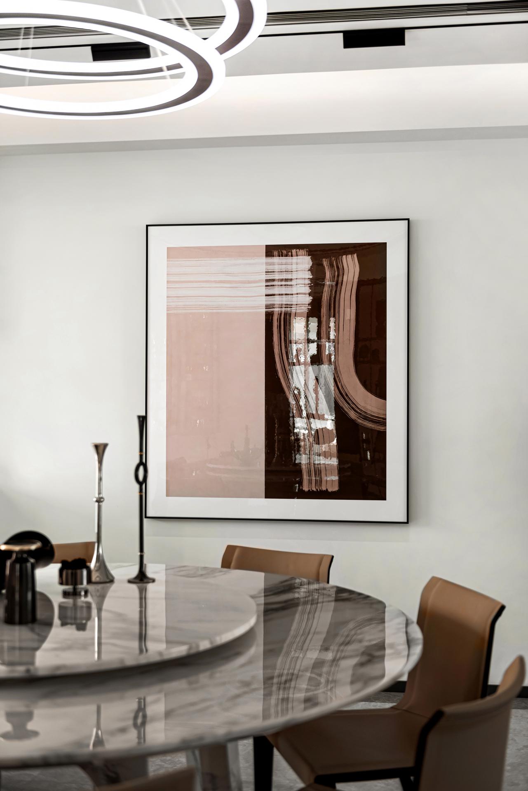
2024
Qingshui Bay Haijing Xintian Show Flat (West)
Entrant Company
Shanghai Shanmushuishi SSD,Muzi Design
Category
Interior Design - Residential
Client's Name
Country / Region
China
This project is located in Qingshui Bay, Hainan, China, featuring a 204-square-meter single-story layout with a first-line sea view. It comprises two model houses, the East Wing and the West Wing, primarily serving functions for showcasing project quality, delivering models, and providing future customer usage experiences. The design of the Qingshui Bay Haijing Xintian Model House is centered around a casual resort style, complemented by the unique natural features of the surroundings—warm water, white sand, and flat beaches and other elements imbue the space with an extremely comfortable and relaxing vacation experience. From an architectural perspective, the project adopts an open floor plan, integrating the Living, Dining, Kitchen, and Balcony (LDKB) in a unified design to create a spacious and panoramic residential space. Minimalist line spaces blend various materials such as rock slabs, textured paint, plasterboard, and black stainless steel, echoing with indoor furniture to create an extremely comfortable and leisurely living environment. Large floor-to-ceiling windows provide ample natural light and ventilation indoors while also framing picturesque outdoor views.
Credits
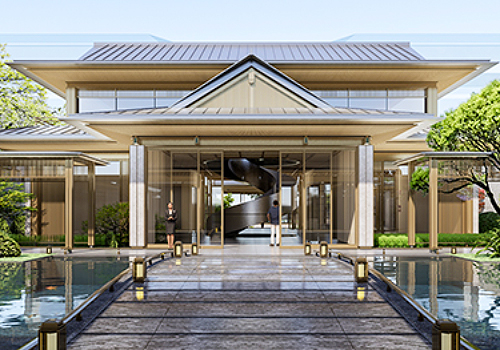
Entrant Company
Hebei Yingjun Real Estate Development Co. CHINA
Category
Property Development - Residential High-rise

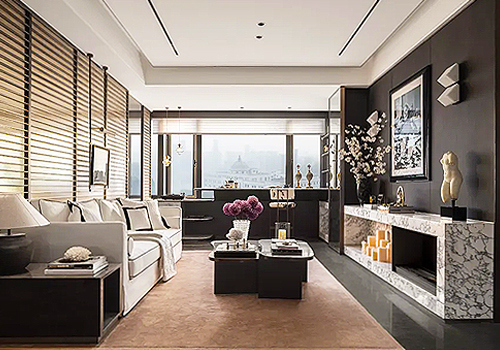
Entrant Company
For Nature Times Art Design Co., Ltd
Category
Interior Design - Residential

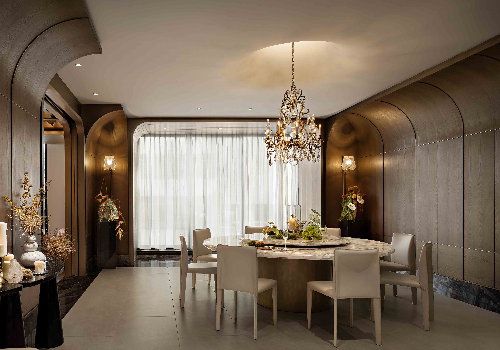
Entrant Company
XYZ Spatial Design Co.Ltd.
Category
Interior Design - Leisure & Wellness

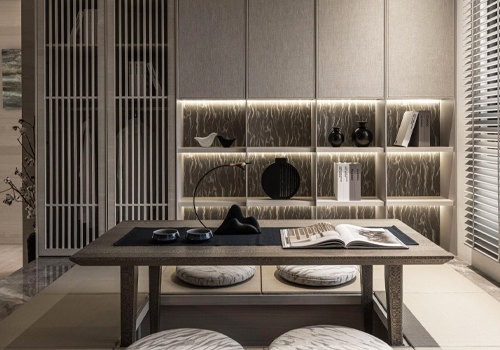
Entrant Company
WeiDing Design & Juàn Living
Category
Interior Design - Living Spaces

