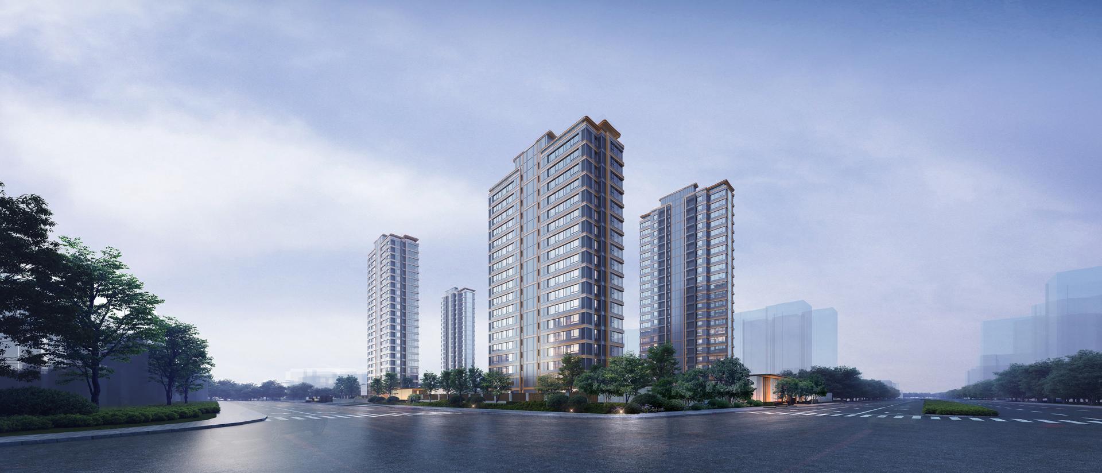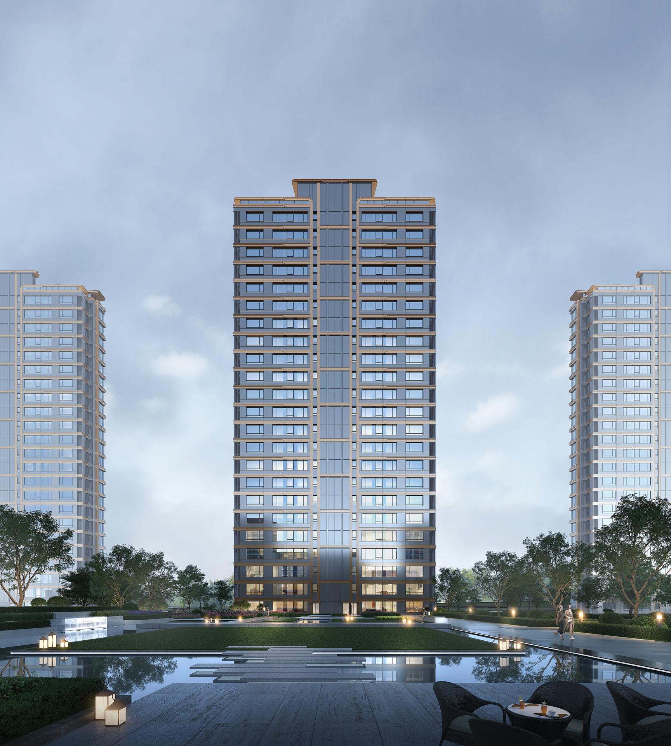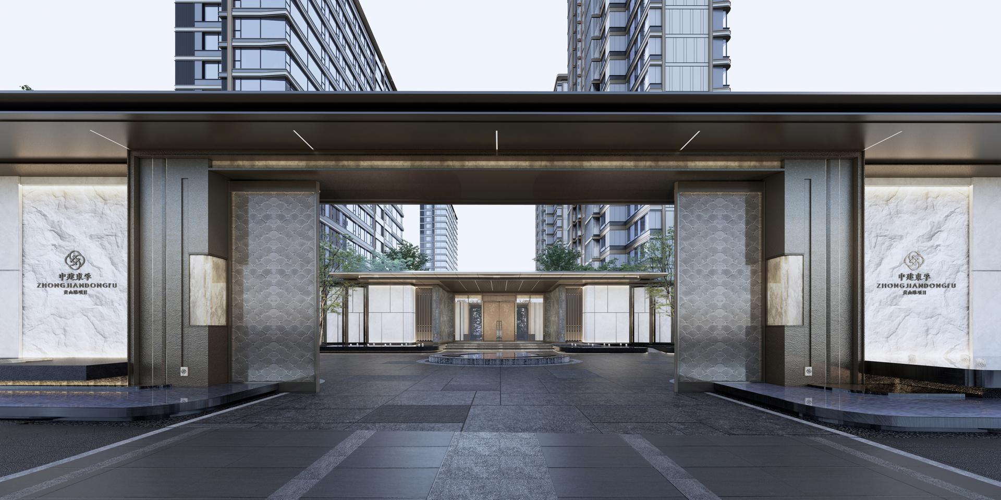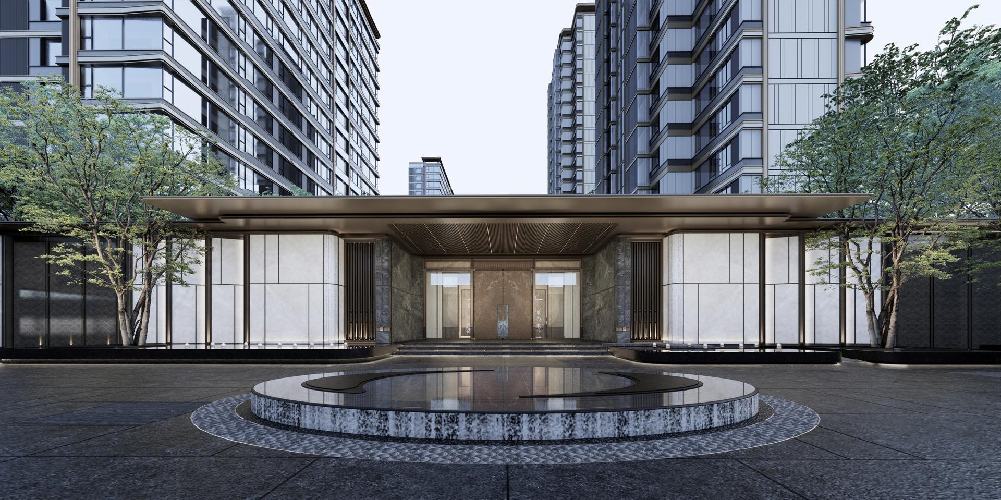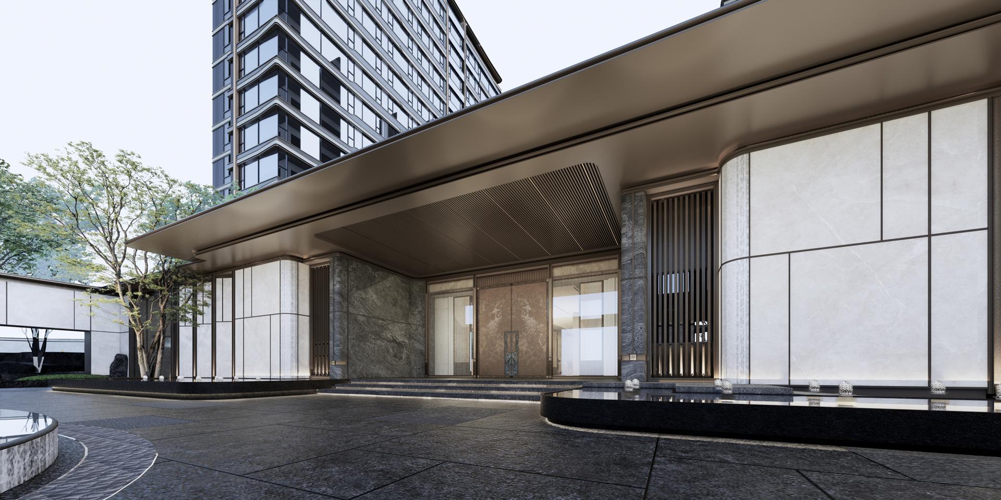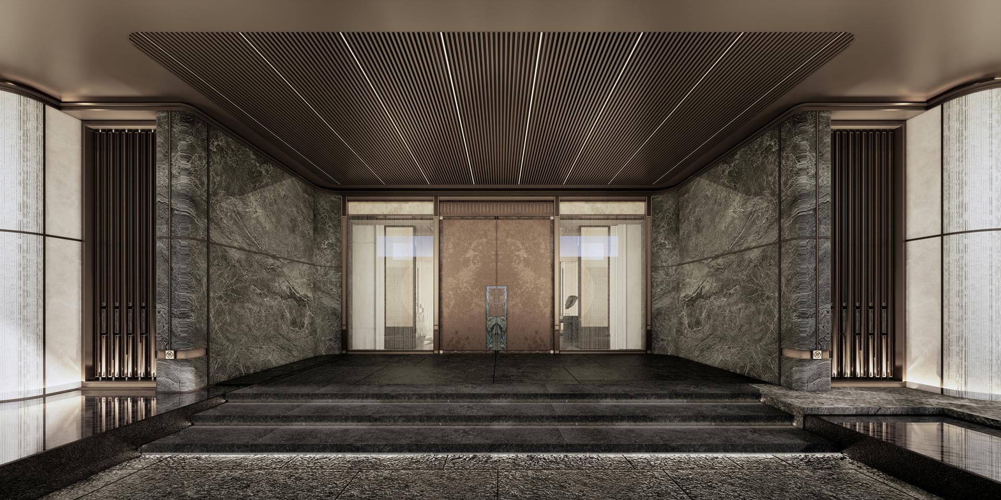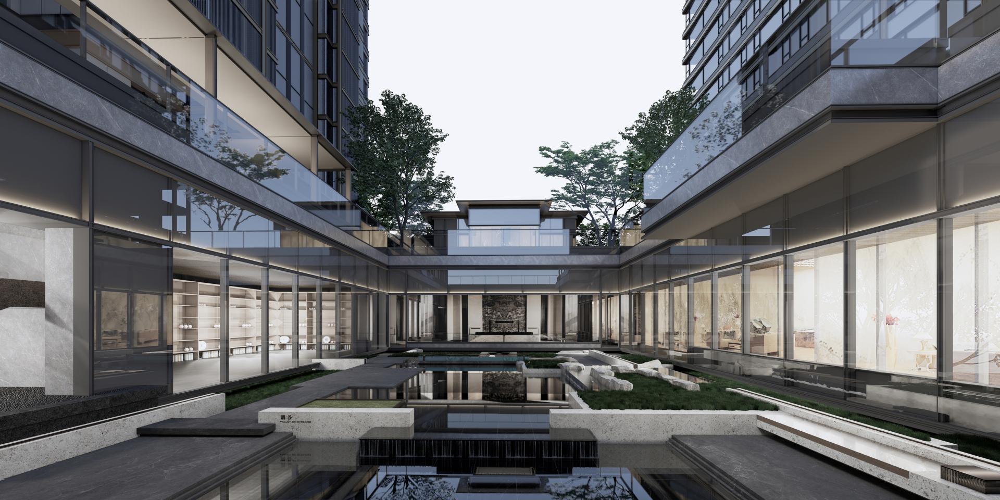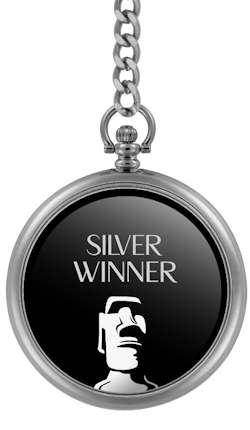
2024
Nanjing G42 Plot Project
Entrant Company
HZS Design Holding Company Limited
Category
Architecture - Residential High-Rise
Client's Name
Shanghai Zhongjian Dongfu Investment Development Co., Ltd. (Nanjing)
Country / Region
China
The project is located in the central-west part of Jianye District, separated by Xinxin River to the north and extending to Yikang Street, with Tengda Yayuan Agricultural Market to the east and Sujian Yanyang District to the south. The surrounding transportation is convenient, with the ongoing construction of Line 7 of the subway on the west side of Huangshan Road. The planned "Ying Tian Street Station" is only 200 meters away from the project. The surrounding area offers excellent supporting facilities such as educational resources, medical services, and commercial services, making it a highly desirable place to live.
Planning Concept: Inspired by the folding fan of Nanjing, it embodies the elegance and charm of literati. Like a folding fan, it carries a refined breeze and presents two worlds across the ages.
Taking inspiration from the cultural heritage of Nanjing, the project incorporates the artistic conception of Southern China gardens and unfolds like a scroll of Eastern paintings, creating a park-like ecological community.
The six-tier courtyard system, progressing layer by layer.
First tier: Landscape entrance;Second tier: Clubhouse entrance;hird tier: Clubhouse lobby;Fourth tier: Sunken courtyard, covered corridor;Fifth tier: Ground floor void deck;Sixth tier: Building entry.
The covered corridor, spanning 100 meters, connects the clubhouse and void deck, creating an interactive space between the indoor and outdoor landscapes.
The architectural design incorporates traditional elements of "eaves," "massing," and "rhythm" from the Nanjing Oriental architecture, symbolizing the reinterpretation of traditional cultural revival.
The eaves, a representation of utmost dignity in Oriental architecture, are depicted on the roof to showcase a sense of elegance, with the corners slightly raised to create a feeling of lightness. The layered flying eaves create a grand and dynamic atmosphere reminiscent of classical Eastern architecture.
The massing highlights the grandeur and tranquility of traditional architectural forms.
The color scheme combines the elegance of glass curtain walls with the brilliance of champagne gold, adding a touch of charm to the building.
Credits
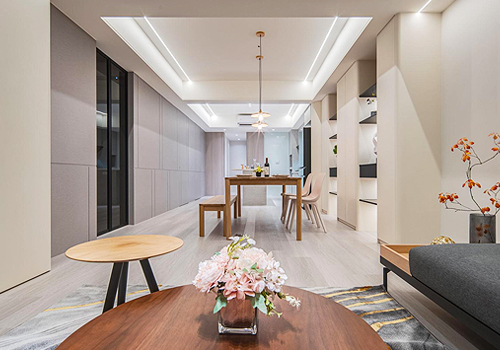
Entrant Company
MAX Design
Category
Interior Design - Residential

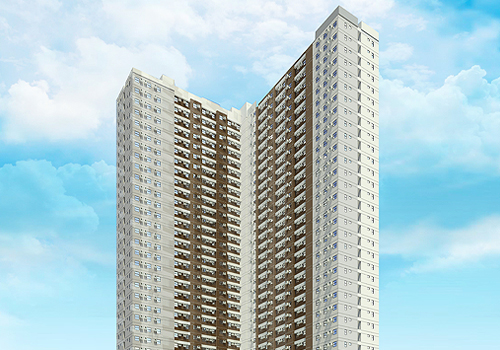
Entrant Company
Amaia Land Corp.
Category
Architecture - Residential High-Rise

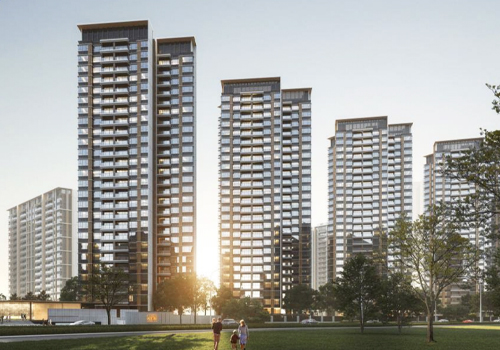
Entrant Company
ES ARCHITECTS
Category
Architecture - Residential High-Rise

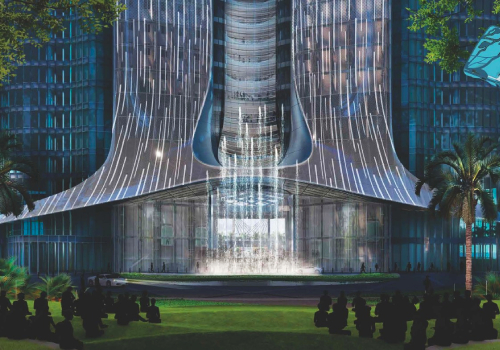
Entrant Company
Magnom Properties
Category
Landscape Design - Landscape Design / Other___


