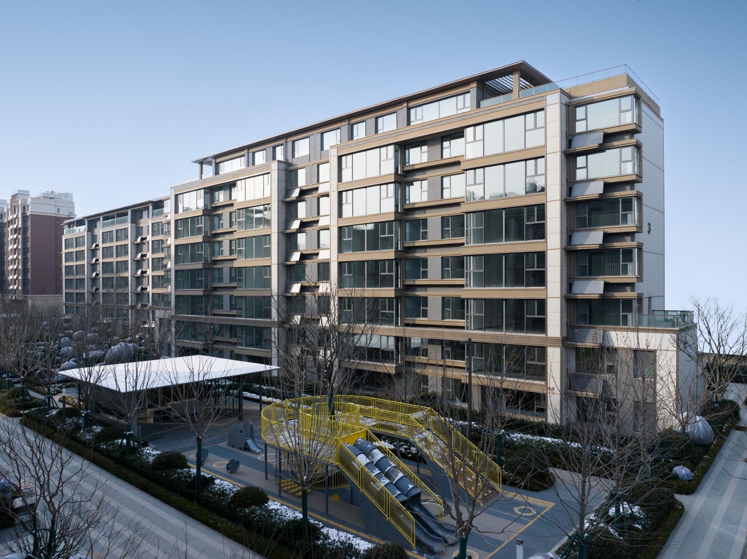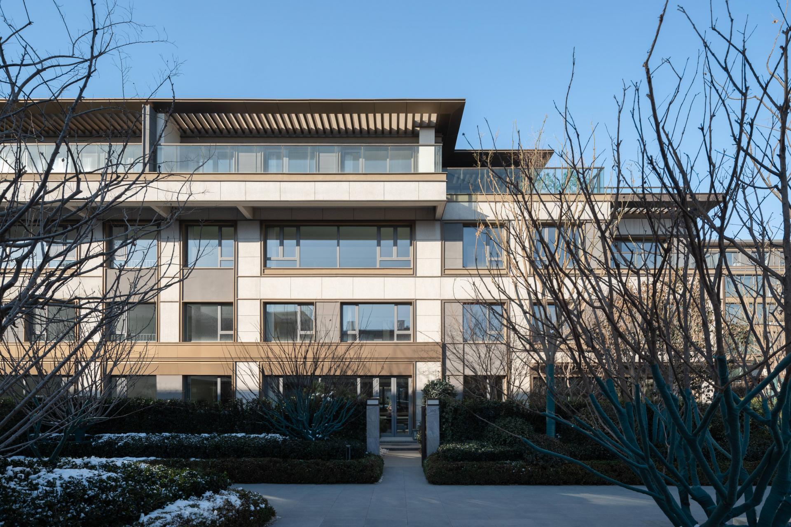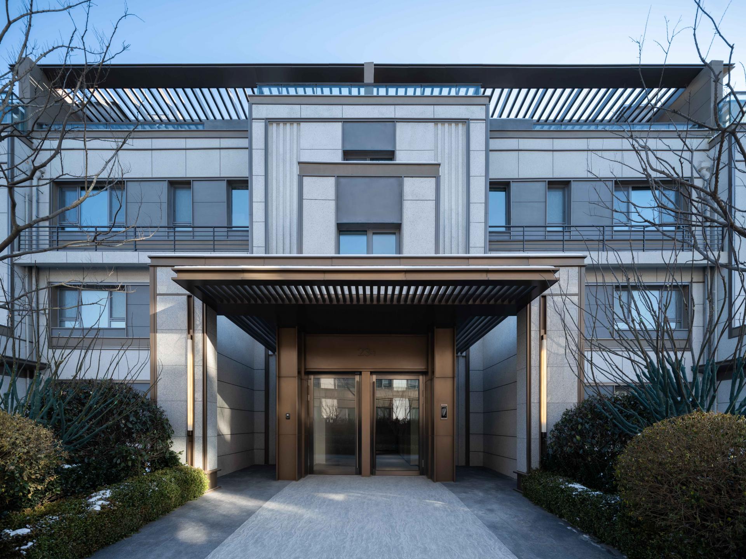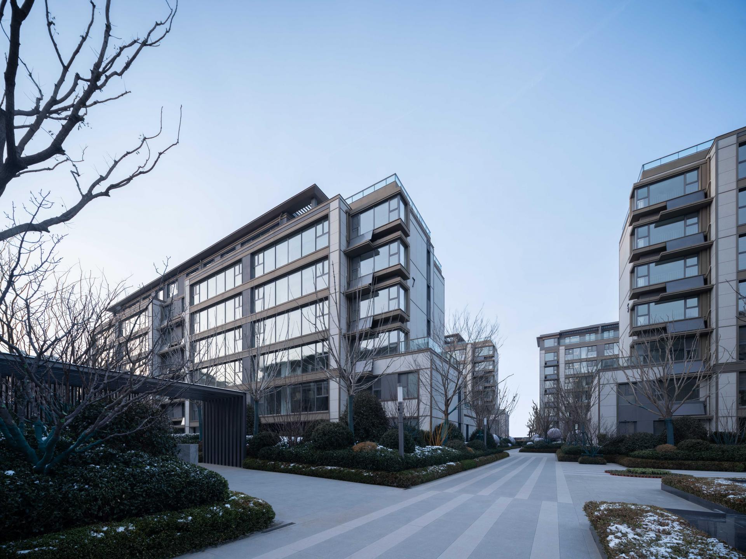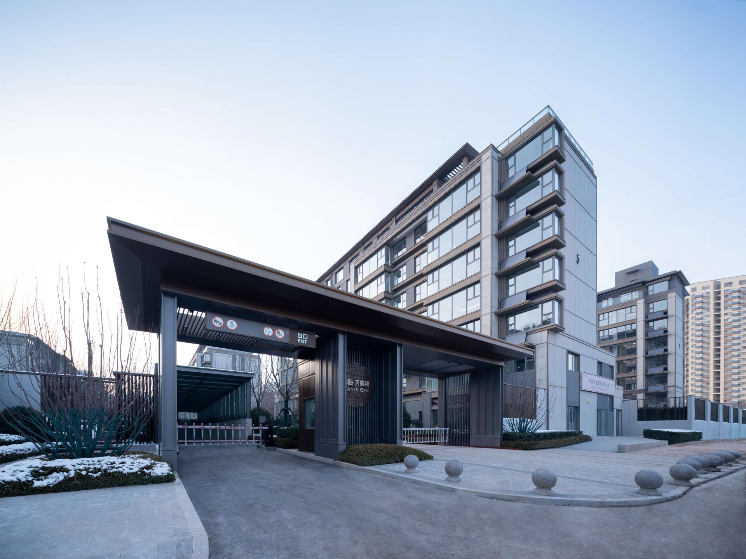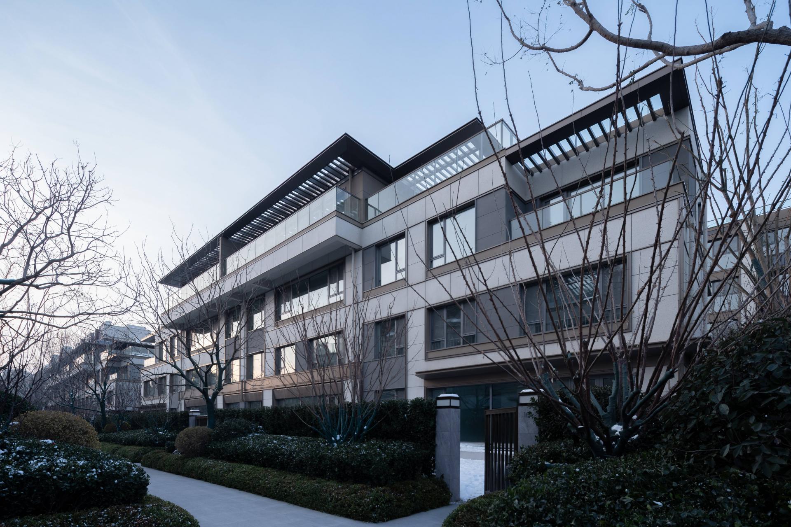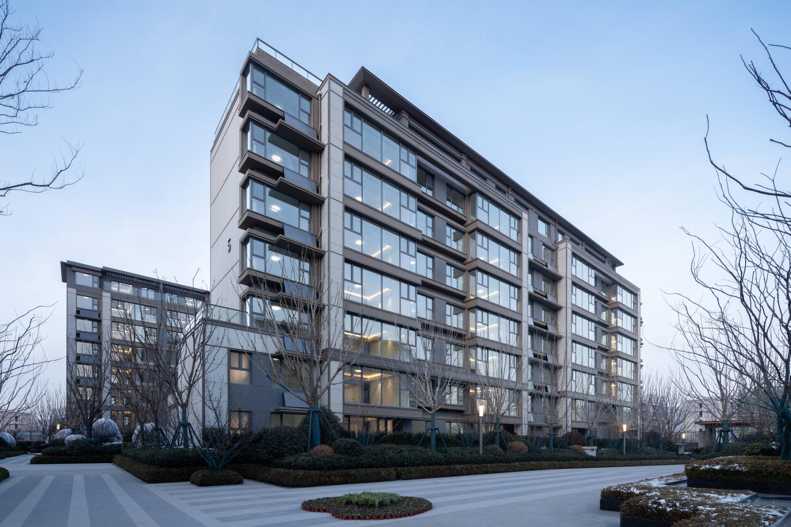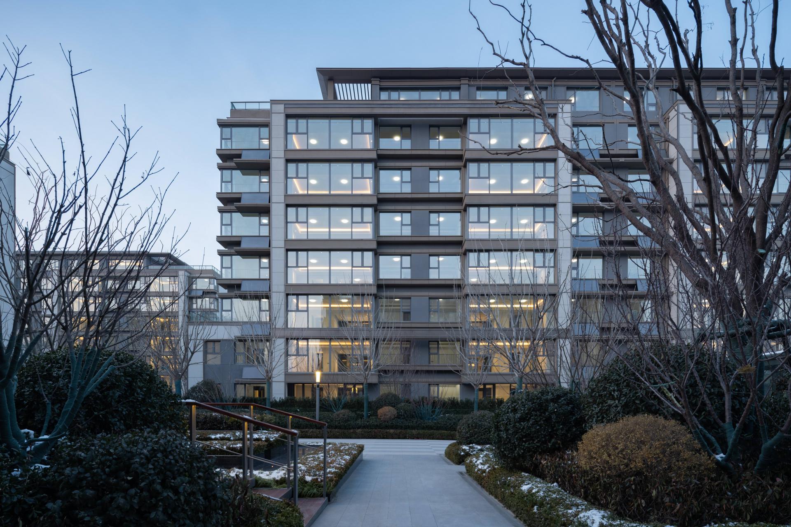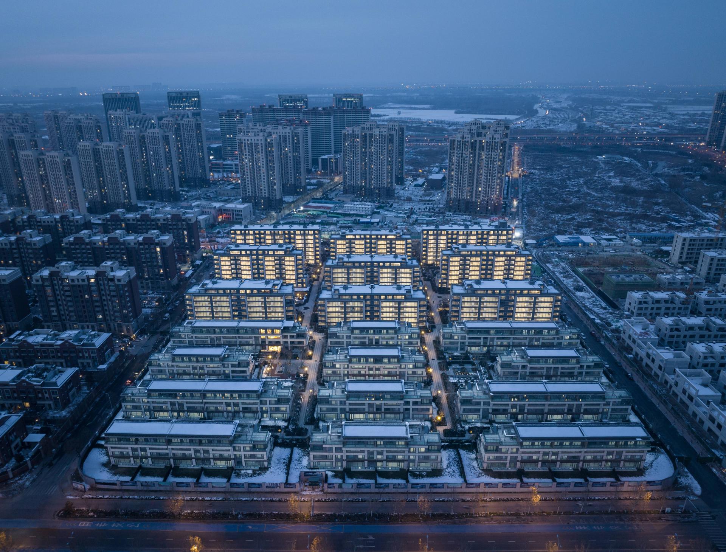
2024
Tianfu One
Entrant Company
HZS Design Holding Company Limited
Category
Architecture - Residential Low-Rise
Client's Name
CHINA OVERSEAS LAND & INVESTMENT LTD.JINAN
Country / Region
China
Tianfu One is located in the core area of the Huashan Scenic Area, adjacent to the Huashan Wetland Park. It is 6 kilometers from the city center, 7 kilometers from Jinan East Station, and 18 kilometers from the airport. The surrounding transportation network is highly developed, providing convenient travel. It enjoys a 9,300-acre wetland park and is surrounded by Huashan Mount, Beiwoshan Mount, Nanwoshan Mount, and Lvshan Mount, creating a prominent urban ecological environment with mature commercial facilities.
Tianfu One features multi-level townhouses and low-rise villas, with the townhouses and villas divided into north and south zones. Drawing inspiration from Eastern garden design principles of "harmonious layout and multiple courtyards," the buildings and courtyards are interwoven, enveloping the residential units with surrounding landscapes, creating a sense of "home within a courtyard" and maximizing the quality of living space.
The architectural design takes inspiration from "Private Jet," incorporating elements of winged flight into the building's structure. This creates an avant-garde and innovative "Tianzi-style Flying Villa," representing the arrival of a new generation of façade design that exudes freedom and luxury, as if prestigious luxury goods descend from the sky to the land, bringing a fresh direction to the architectural landscape of this city known as the "Spring City."
Tianfu One has chosen light gray stone, custom-made high-gloss champagne gold metal, premium textured real stone paint, and high-transparency ultra-white glass. The architectural lines are calm and sophisticated, creating a visual tension. The linear artistic stripes of the building are full of agility and grace. The contrasting play of the champagne gold metal and ultra-white glass from top to bottom forms a natural interplay of solid and void.
This project focuses on the living experience of mountain and lake villas, featuring a south-facing design with expansive windows on all four sides, offering panoramic views. With a soaring height of 5.7 meters,it creates a sense of grandeur and limitless dynamic space. The villas also feature rooftop terraces facing the north and south, allowing residents to witness the splendid starry sky. In the limited space, Tianfu One's villas create a highly ceremonial way of life.
Credits
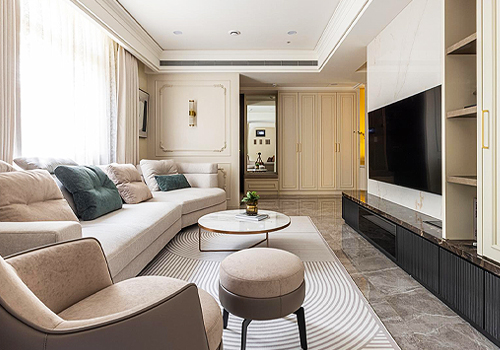
Entrant Company
SHOWHOUSE INTERIOR DESIGN
Category
Interior Design - Residential

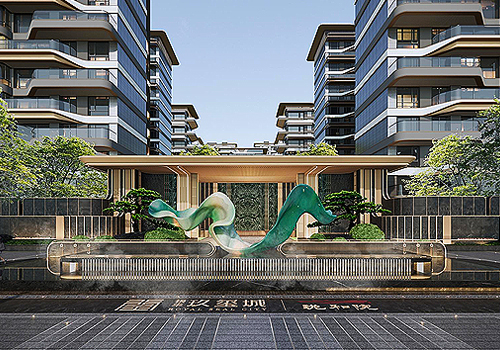
Entrant Company
HZS Design Holding Company Limited
Category
Landscape Design - Residential Landscape

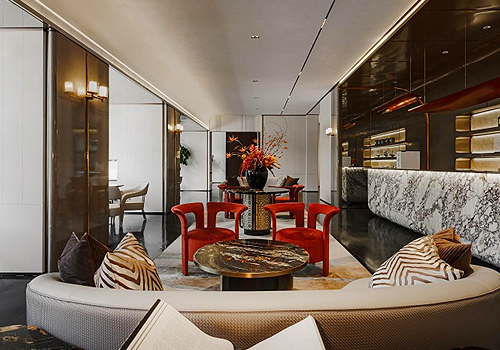
Entrant Company
ZSD
Category
Interior Design - Mix Use Building: Residential & Commercial

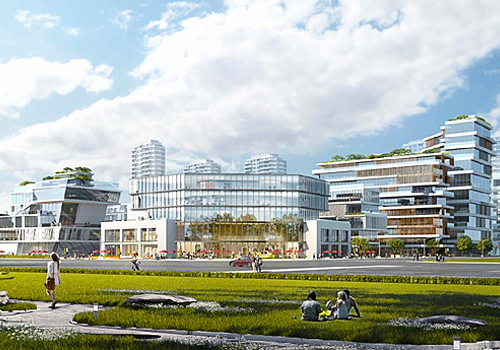
Entrant Company
WILL & TAO DESIGN INC
Category
Architecture - Mix Use Architectural Designs

