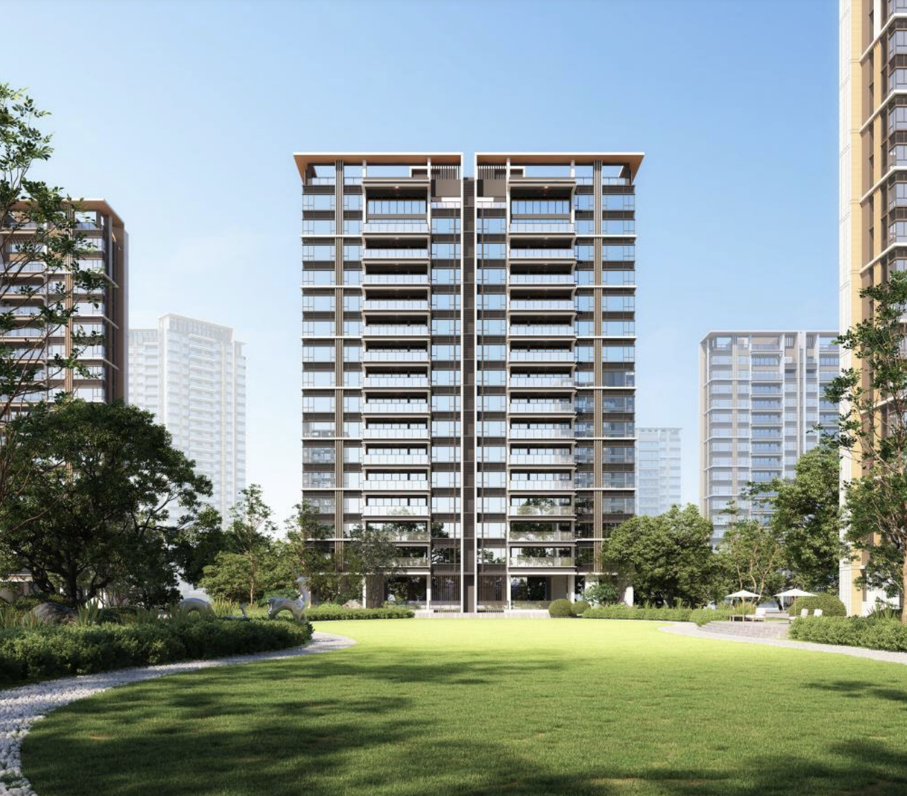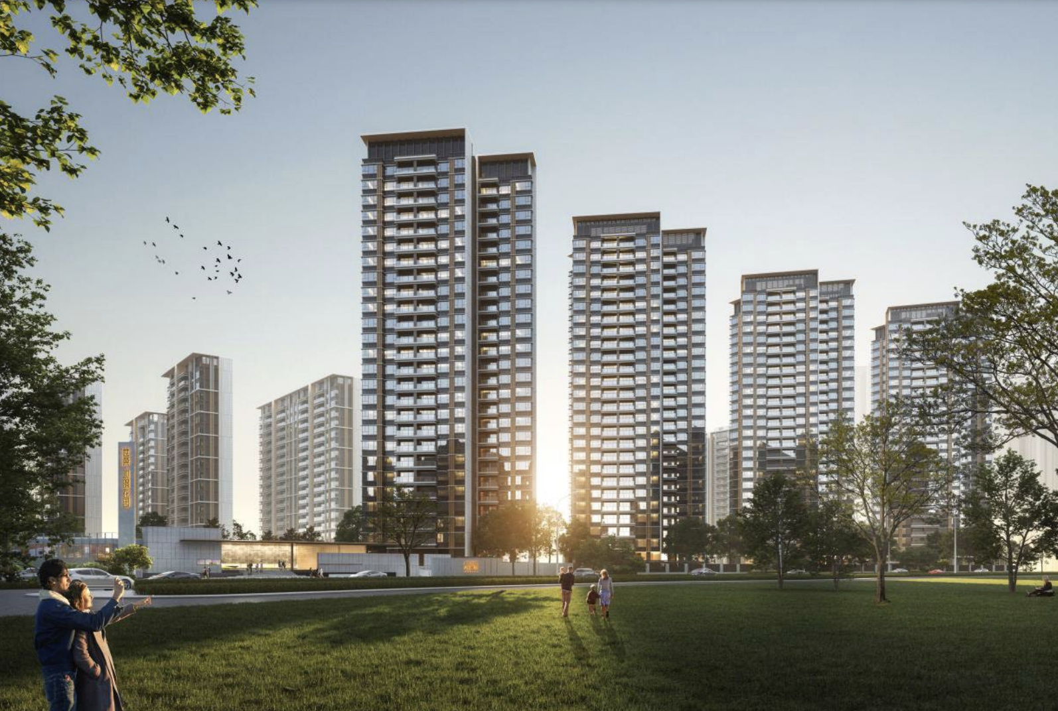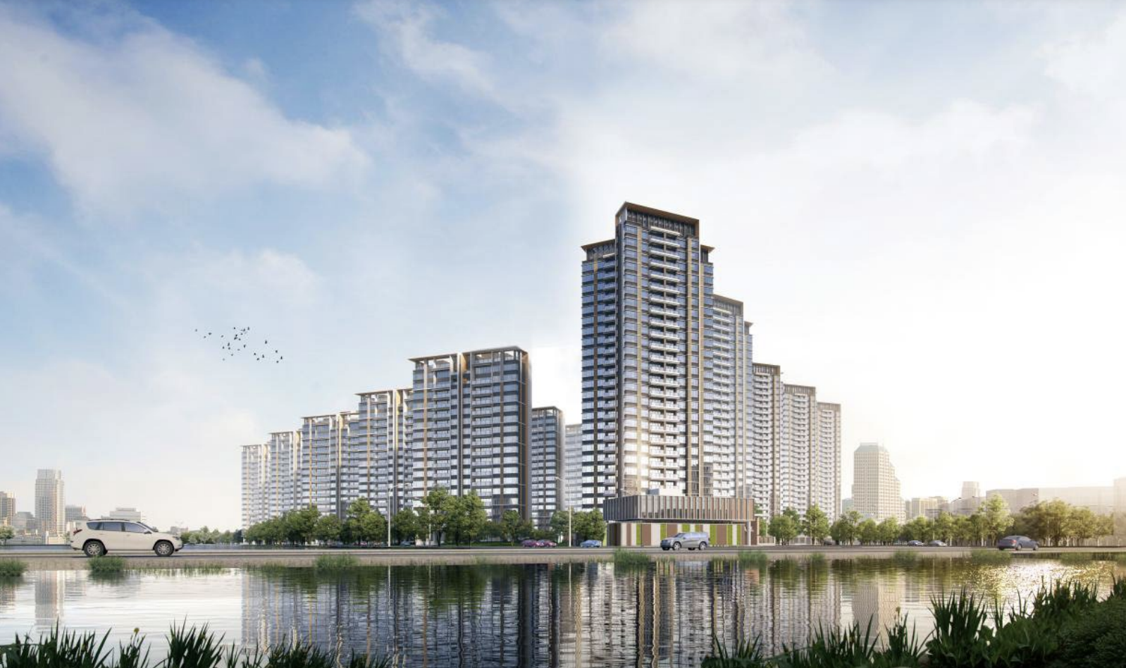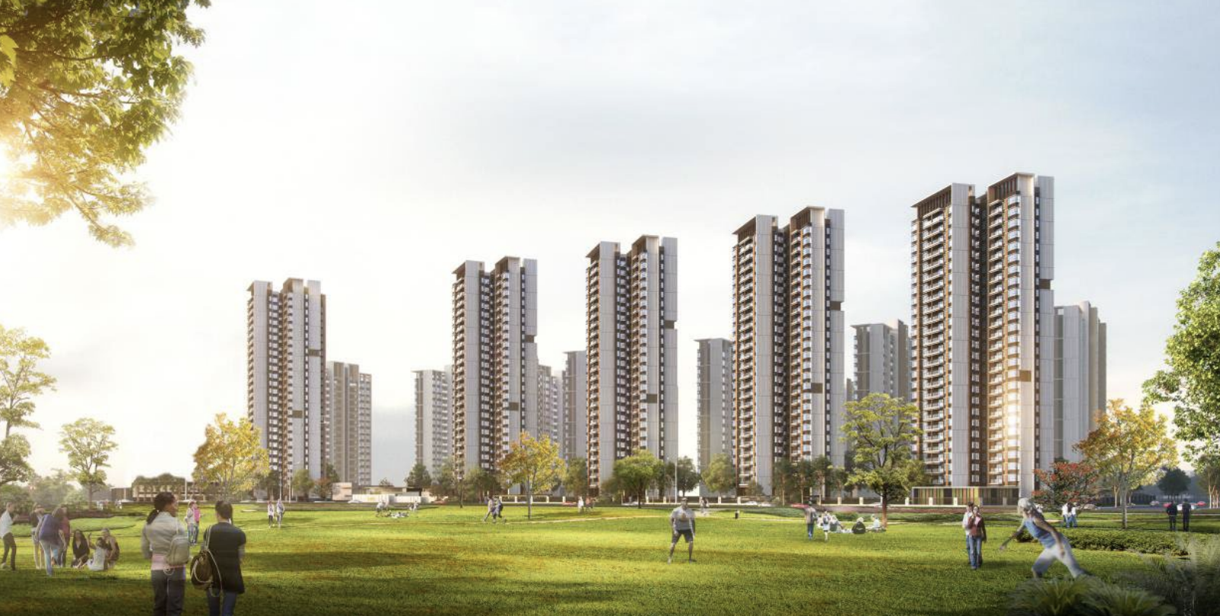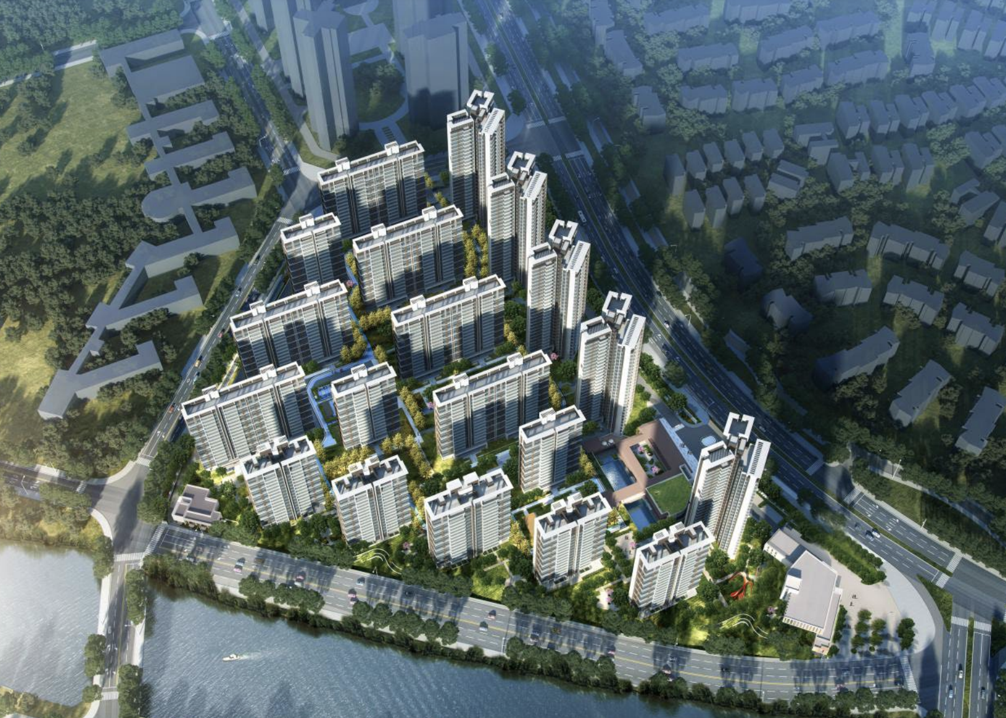
2024
Jing Guan Garden
Entrant Company
ES ARCHITECTS
Category
Architecture - Residential High-Rise
Client's Name
GUANGDONG SHIRONG ZHAOYE CO., LTD.
Country / Region
China
Jin Guan Garden
Jin Guan Garden covers an area of 77,000 square meters with a total construction area of nearly 220,000 square meters. The project is located to the southeast of Zhufeng Experimental School in Doumen District, Zhuhai, on the west side of Shuijun Second Road. To the south is a natural watercourse and to the east is a wetland park. Less than 1 km away from Huangyang River, the area is rich in natural resources. The planning and design of the project combine the advantages of panel and point blocks, and utilize the main landscape axis within the site to plan the eastern area as point-type high-rise residential buildings and the western area as panel-type mid-to-high-rise residential buildings. The five high-rise buildings in the east are arranged to face the southeast, offering an expansive view of the river; the 14 mid-to-high-rise buildings in the west face south, providing the best orientation and enjoying a large garden view. The facade design adopts the popular lightweight frame elements to divide the building volume, using simple and orderly horizontal lines and transparent glass surfaces to create a sleek and modern appearance with delicate details and changing effects.
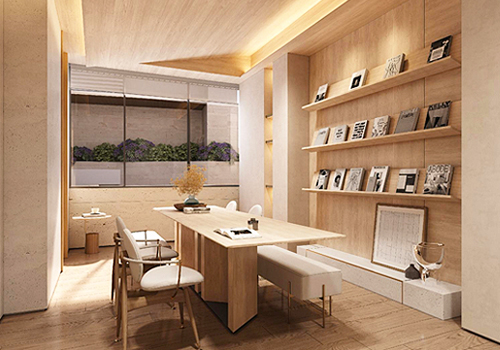
Entrant Company
Muyi Creation
Category
Interior Design - Hospitality

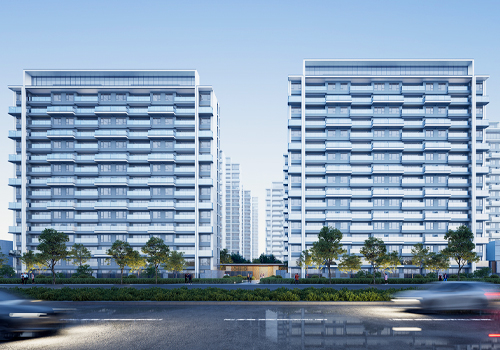
Entrant Company
GLA Design
Category
Architecture - Residential High-Rise

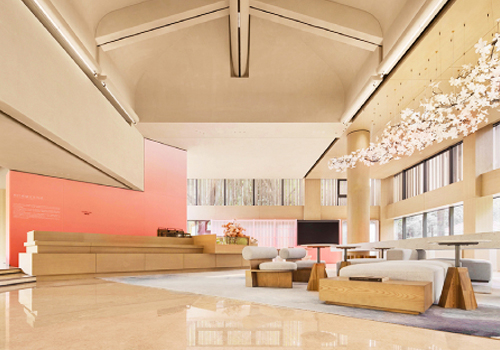
Entrant Company
YUEXIU PROPERTY
Category
Interior Design - Exhibits, Pavilions & Exhibitions

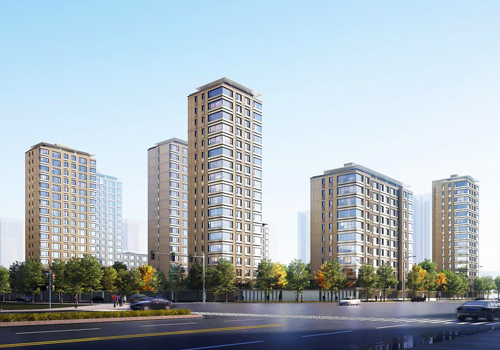
Entrant Company
HZS Design Holding Company Limited
Category
Architecture - Residential High-Rise

