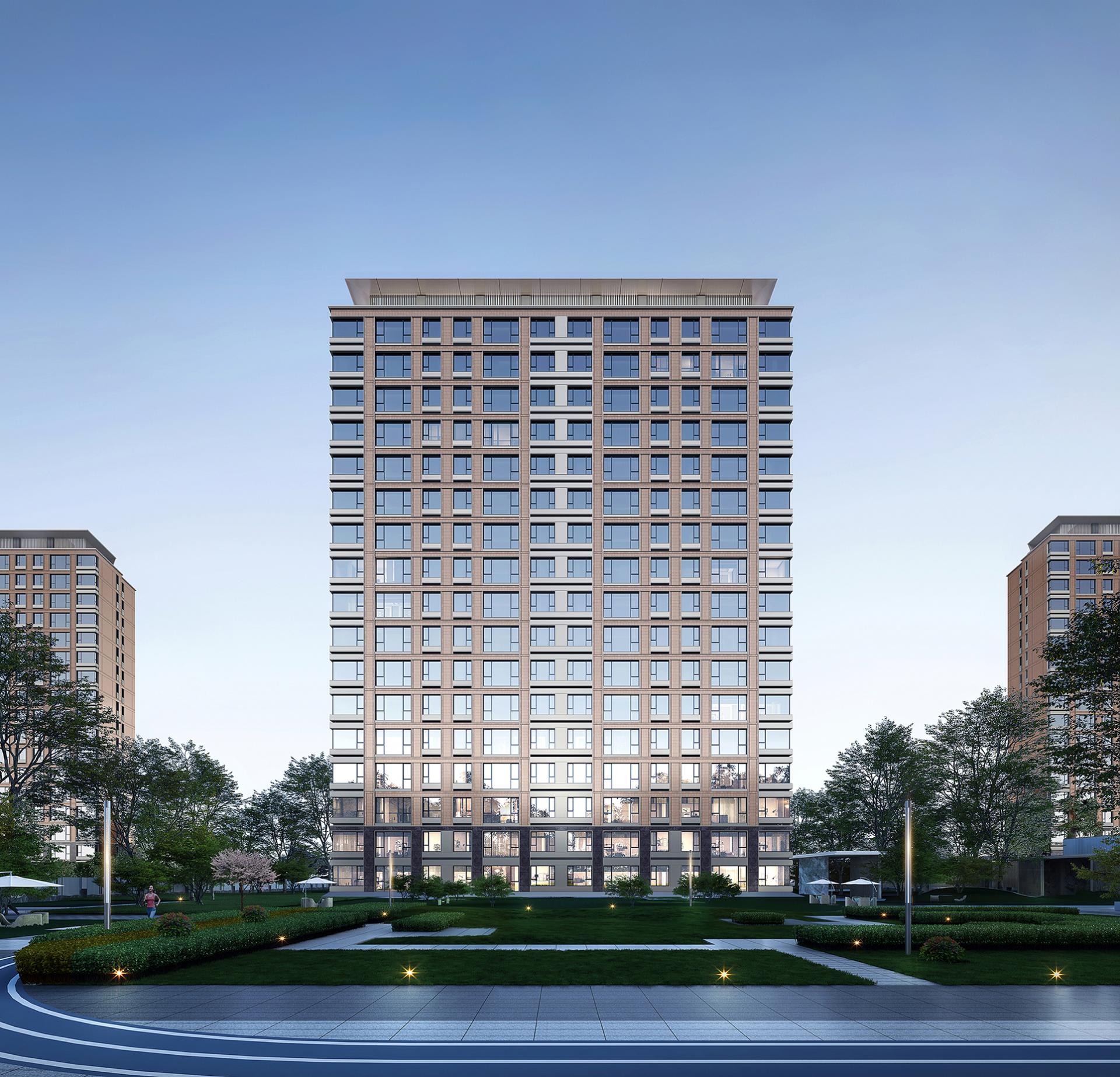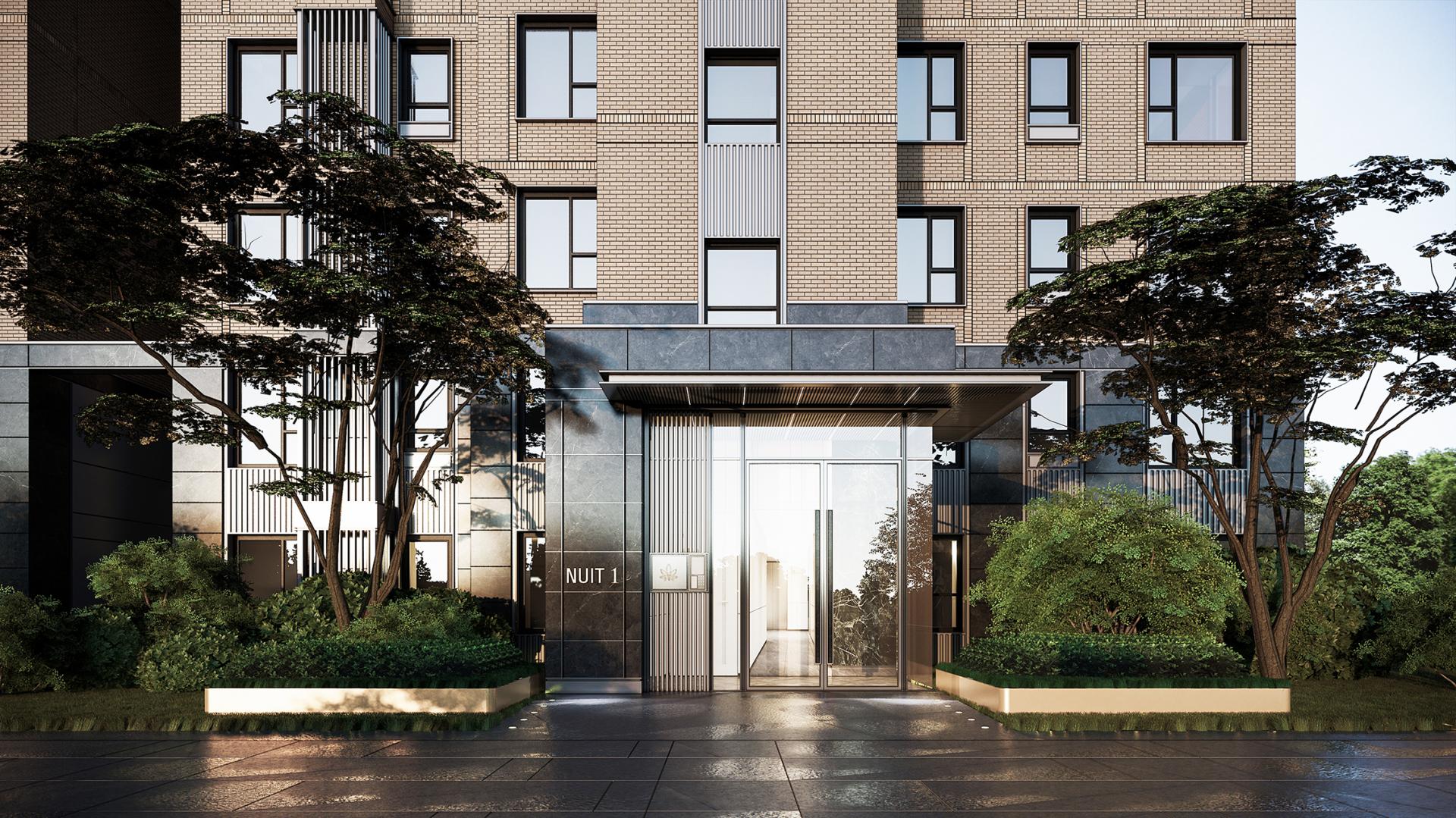
2024
SERENE OASIS
Entrant Company
HZS Design Holding Company Limited
Category
Architecture - Residential High-Rise
Client's Name
BEIJING SANYUANJIAYE GROUP
Country / Region
China
The "SERENE OASIS" project is located in Chaoyang District, Beijing, China. It covers an area of approximately 18,681 square meters, with a total above-ground construction scale of around 46,703 square meters and a plot ratio of 2.5. It benefits from convenient transportation, mature supporting facilities, and abundant ecological resources. It is a high-quality residential area situated within a "city park ring."
Named "SERENE OASIS", the project embodies a sense of nobility, joy, and hope. It aims to achieve a perfect fusion of architectural art and life philosophy, providing people with a high-quality living experience and a sunny, healthy lifestyle.
The overall planning emphasizes creating a central park landscape through spatial enclosure, highlighting the social atmosphere of community life, and empowering urban vitality. The layout adopts an enclosed design, fostering a harmonious landscape relationship between the central cluster's large-scale landscape and the surrounding park greenery. Taking into account multiple dimensions such as urban, ecological, shared, landscape, and lifestyle, the project revolves around the site, integrates resources, establishes a unique character, and creates a high-quality elite community that leads the future with ultimate product strength.
The architectural facade is characterized by a simple, stylish, and modern elegance. It focuses on smooth lines and balanced proportions to create an elegant and grand atmosphere. The clever integration of red brick elements showcases a charming, elegant, diverse, and nostalgic quality, following the pursuit of modern people's emotional and spiritual needs. The facade incorporates rich variations in levels, complementing the modern and elegant facade style, creating a harmonious and mutually enhancing effect.
Offers residential units with layouts ranging from 100 to 150 square meters, catering to the needs of different family structures. The unit design adopts a one elevator serving two units configuration, ensuring ample natural light and reasonable separation of active and quiet areas with a north-south orientation. Furthermore, bay windows are strategically placed in the south-facing rooms, maximizing their size to provide sufficient illumination and scenic views. The corner bay window in the living room, as an exceptional feature of the unit, integrates the landscape seamlessly with the interior through unique structural design.
Credits
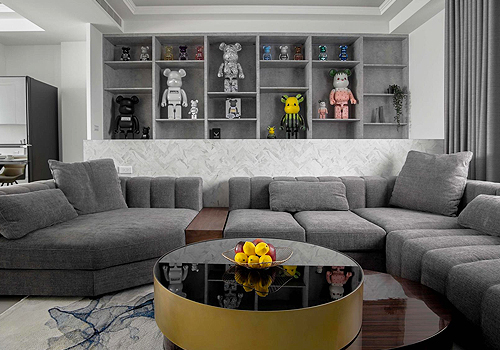
Entrant Company
LUKE DESIGN
Category
Interior Design - Residential

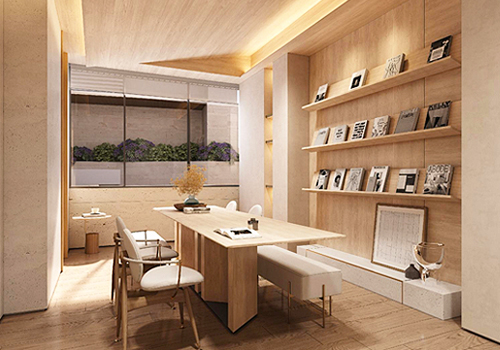
Entrant Company
Muyi Creation
Category
Interior Design - Hospitality

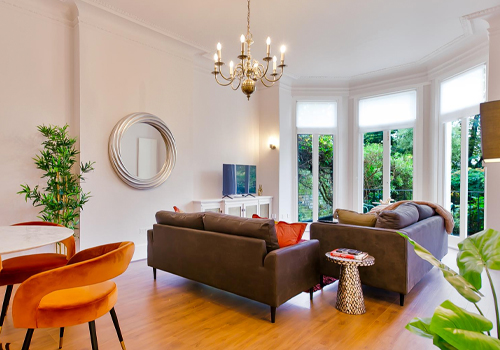
Entrant Company
Lara Cameron-Cole Limited
Category
Interior Design - Residential

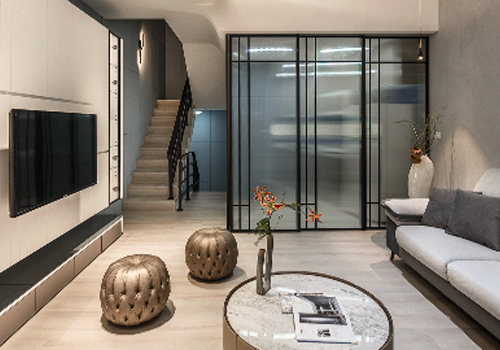
Entrant Company
Yachen Interior Decoration Design Engineering Co., Ltd.
Category
Interior Design - Residential




