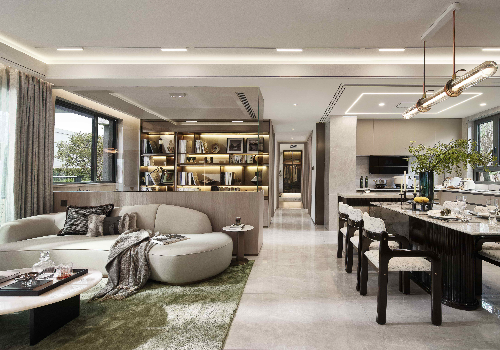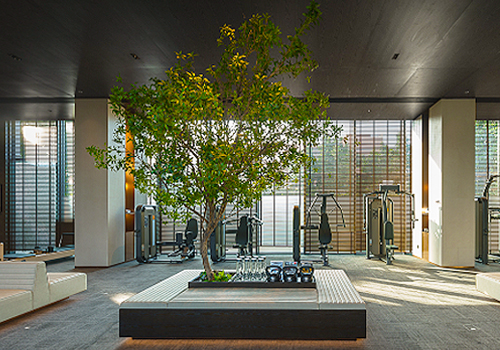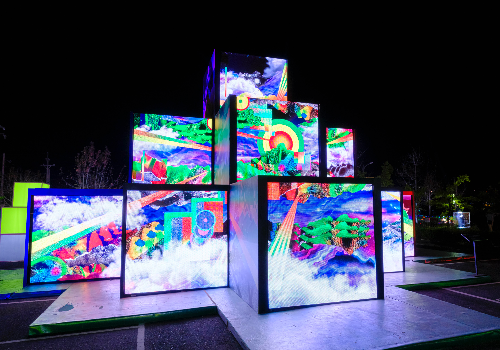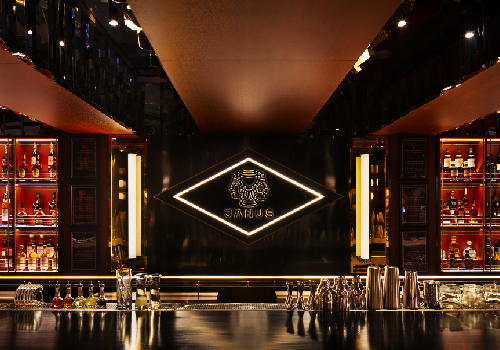
2024
C’est La Vie
Entrant Company
Fayi interior design
Category
Interior Design - Residential
Client's Name
Country / Region
Taiwan
While the original layout maintained distinct functional divisions, the scale of the public space was slightly insufficient. A strategic rearrangement involved the retraction of the area near the kitchen and the removal of the enclosing wall, allowing for a more expansive layout. The dining area is accentuated by an iron display cabinet, serving as a striking focal point during dining hours and providing an exceptional platform for showcasing treasured collections. Curved archways and carefully selected flooring materials define the boundaries between the dining and kitchen areas, facilitating fostering a sense of familial connection.
The entry and kitchen entrance are metal-colored double arc arches that inject vitality into the space. Rich colors and circular rectangles on the ceiling provide a sense of continuous flow. To expand the public space, the design seamlessly integrates the living, dining, and kitchen areas, encouraging harmonious engagement among the resident members. The incorporation of natural elements, such as stone bricks, paint, and wood, infuses the space with an invigorating vitality, while the delicate accents of metal elevate the overall refinement, resulting in a beautiful house that balances functionality, aesthetics,and spatial transparency.
In order to create ample space for children to play, the spatial arrangement of the public area is reconfigured, and the over-sized master bedroom now offers separate zones for a dressing room and a bath space. Through minimal adjustments and the creative use of circular arc, the issue of wasted space in the original layout is elegantly resolved.
The curved enclosure of the master bedroom's headboard releases the corner end scene of the sofa shape within the concave curved space, ensuring that the entrance greets residents with a captivating floral scene, adding depth and dimension to the visual experience and resolving any concerns related to Feng Shui. A full circle of light tape on the living room ceiling guides the entrance pathway, subtly softening the impact of the structural beams and gradually enhancing the sense of spaciousness. The distinctive design of the table foot shape, accentuated by the main visual light, leads the overall space on a unique and intellectually journey.

Entrant Company
MAUDEA Design (Shanghai) Interior Architects Ltd.
Category
Interior Design - Residential


Entrant Company
UHOUSE DESIGN
Category
Interior Design - Mix Use Building: Residential & Commercial


Entrant Company
Indigo land Limited Company
Category
Interior Design - Lighting


Entrant Company
0103 Interior Design
Category
Interior Design - Restaurants & Bars










