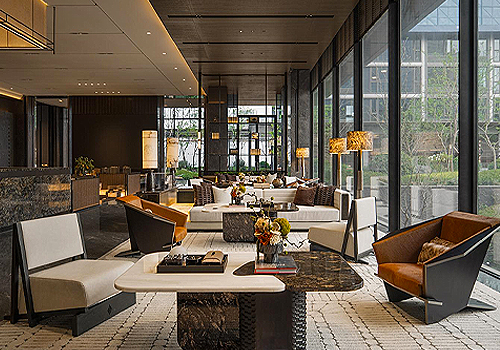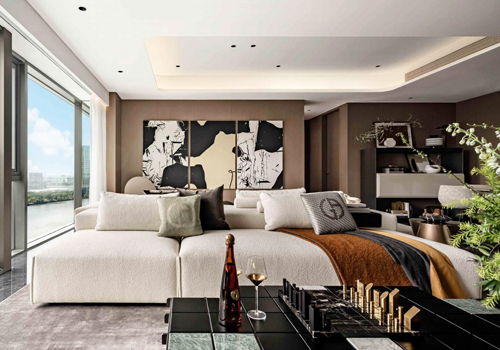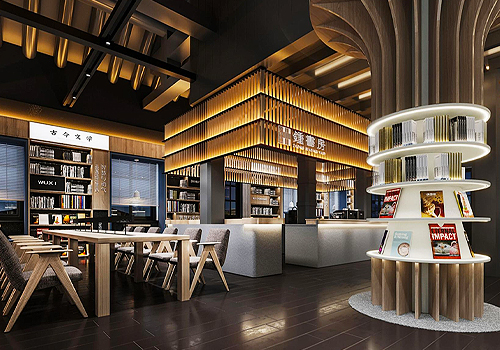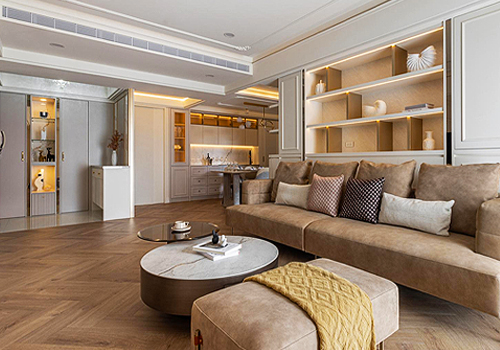
2024
BAR JANUS
Entrant Company
0103 Interior Design
Category
Interior Design - Restaurants & Bars
Client's Name
BAR JANUS
Country / Region
China
JANUS is a whisky and cocktail bar with a social aspect. Our client hope that the audience should have more than two different spatial experiences in this place. These different spatial experiences combine as an integral whole rather than to be independent ones.
When I first went to the site for mapping, I was very excited and surprised by the light on the second floor, when the sunlight was pouring down from the daylight opening. My first reaction was that the place already has distinctive features that can bring audiences different moods, and experiences in the daytime and night-time. I then began to conceptualise how to create two or more different atmospheres in the space. Creating is the art of making a meaningful whole out of individual components, but of course, this is based on a floor plan.
According to the operational function of the project, the first floor is the supporting space and the second floor is the main venue. The first floor is loose, open, relaxed which serves coffee. The seating is relatively spacious. Bar counter and loose seating area on the second floor is different, more compact but not crowded. The sense of distance between people familiar or unfamiliar is more subtle. We hope more conversation and stories can happen there.
Geometry can help us better deal with space and layout inside and outside the building, but that's not the point. I started to know the birth of the whisky bar and conceptualise all kinds of possibilities of forms, symbols and images from an aesthetic and practical point of view. I began to imagine the independence and connection between the first and second floors and focus on the atmosphere of the transition between these two floors. This transition place is equally paradoxical and harmonious, but more dim. As we go upwards, the eye gradually gets used to the change of light, and when we reach the second floor, it transforms into a kind of intimate and soft place, interspersed with the smell of liquor.
Credits

Entrant Company
Shenzhen Das Design Co., Ltd.
Category
Interior Design - Mix Use Building: Residential & Commercial


Entrant Company
Guangzhou Pote Design Consulting Co.,Ltd
Category
Interior Design - Residential


Entrant Company
Wuxi seed creative design Co., LTD
Category
Interior Design - Interior Design / Other____


Entrant Company
SHOWHOUSE INTERIOR DESIGN
Category
Interior Design - Residential










