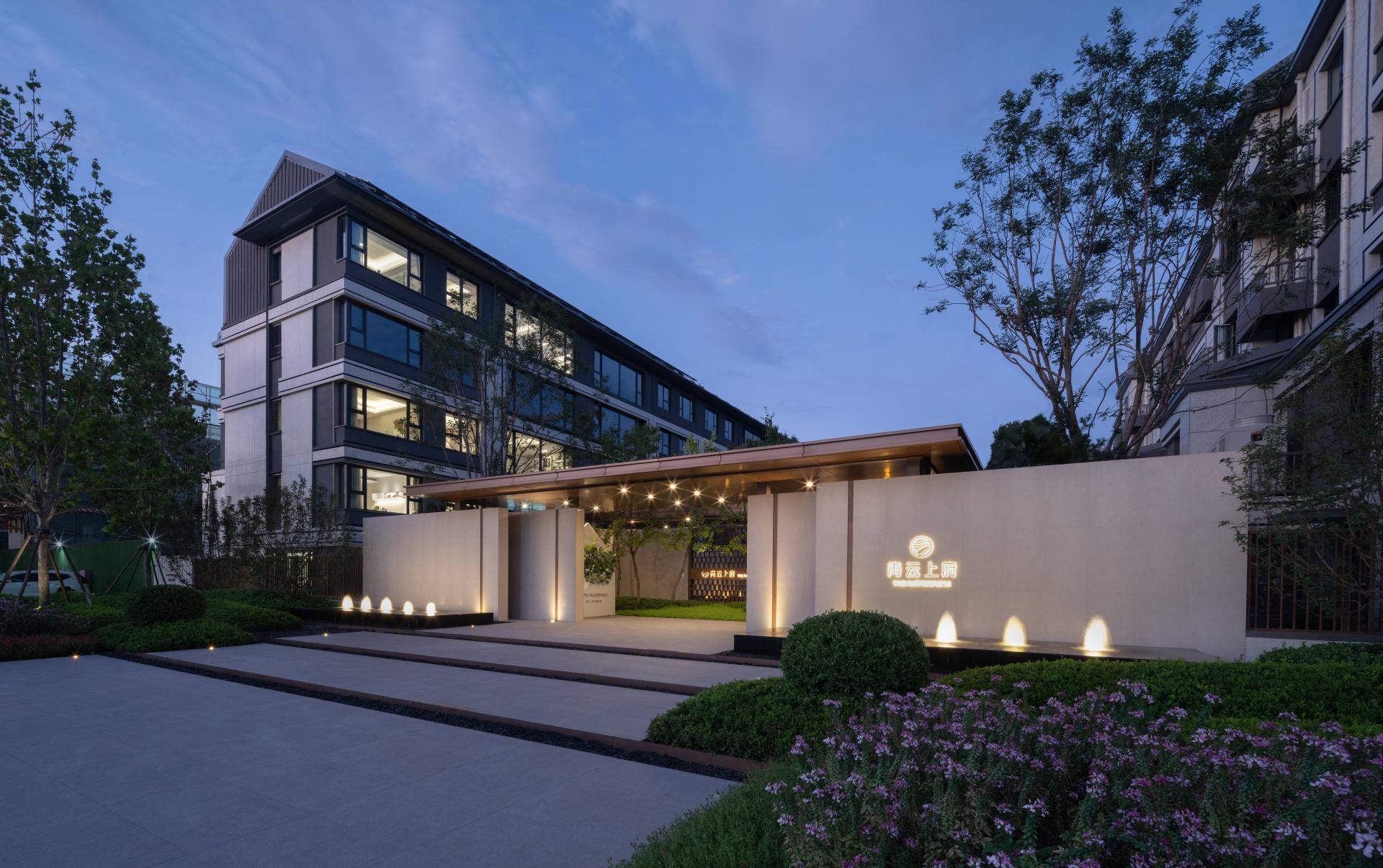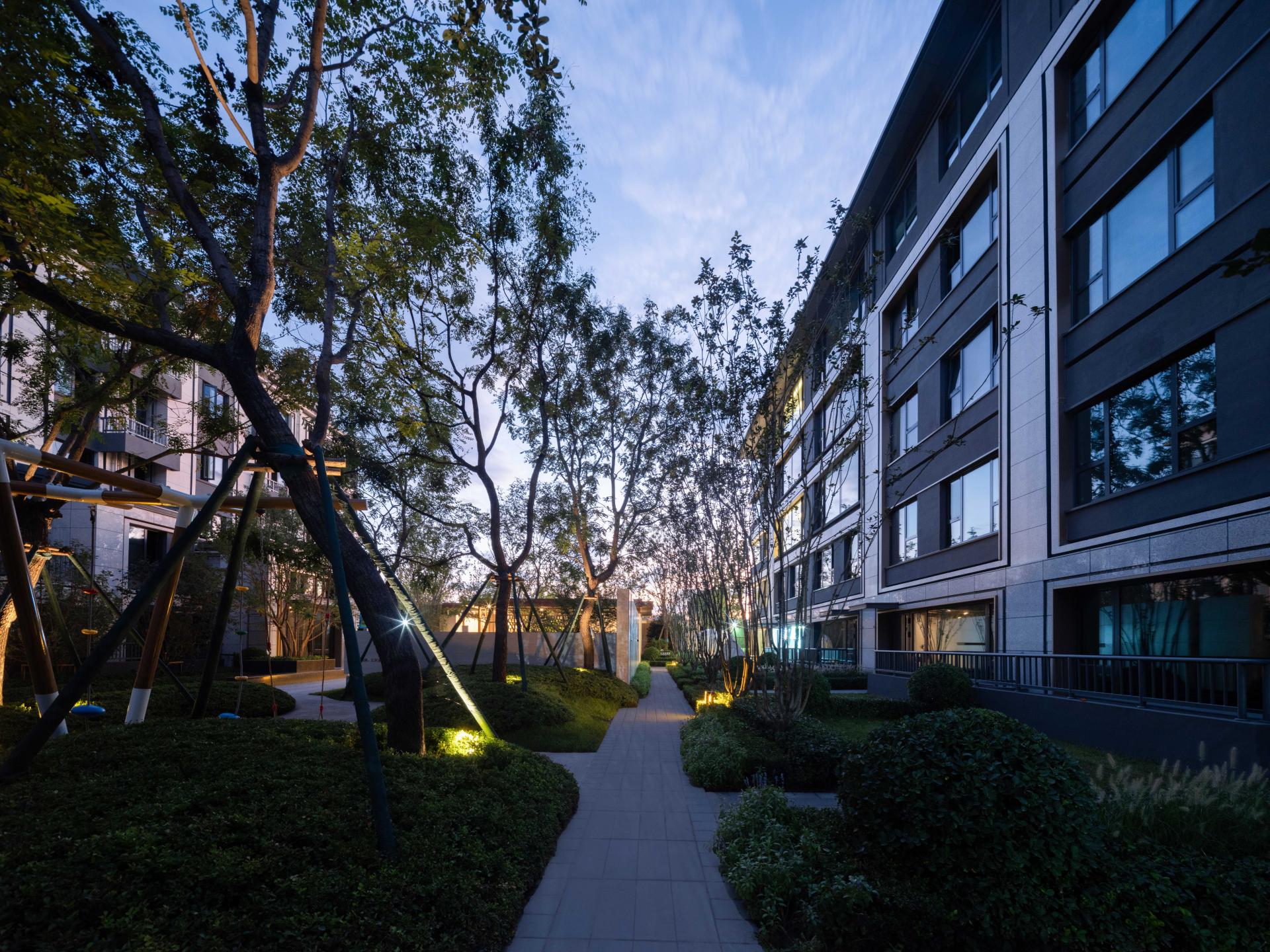
2024
THE MASTERPIECE
Entrant Company
HZS Design Holding Company Limited
Category
Architecture - Residential Low-Rise
Client's Name
Beijing Zhuokai Xutai Real Estate Development Co., Ltd.
Country / Region
China
The project is located in Beijing, China, with convenient transportation and a beautiful environment, enjoying an ecologically livable setting.
The planning and layout adopt the techniques of ancient Oriental architecture, utilizing staggered and framed views to create a diverse and delicately crafted community space, achieving a harmonious integration between the community and the urban landscape.
The planning and layout adopt the techniques of ancient Oriental architecture, utilizing staggered and framed views to create a diverse and delicately crafted community space, achieving a harmonious integration between the community and the urban landscape.
The entrance is designed to create a sense of ceremony, providing an exquisite experience as residents come home. Within the central landscape belt, a community lounge is set up to create a multifunctional space for all age groups, including children's activity areas, youth sports facilities, a community fitness trail, and a sunken library, forming a community landscape space with diverse themes that combines nature and culture, creating a beautiful community environment.
The facade design abandons intricate and complex decorative elements, seeking beauty in aesthetic proportions and architectural colors, creating a symmetrical and dignified main tone as the overall style of the facade. It emphasizes delicacy and refinement at a human scale, crafting architectural details with a fashionable and refined touch.
The main material for the exterior facade is a light beige stone-like coating, which satisfies the aesthetic requirements while considering cost considerations. The window-to-wall ratio is combined with light gray tones and partial metal lines. The overall balance, unity, stability, and nobility of the architectural facade expression exude a modern and luxurious sense with an elegant and refined image, showcasing a sense of modernity and prestige.
Various green and energy-saving measures and technologies are applied, such as prefabrication, permeable paving, solar photovoltaic panels, and sponge cities, to achieve the Chinese two-star green building standard and embody the design concept of low-carbon, environmentally friendly, and sustainable development.
Credits
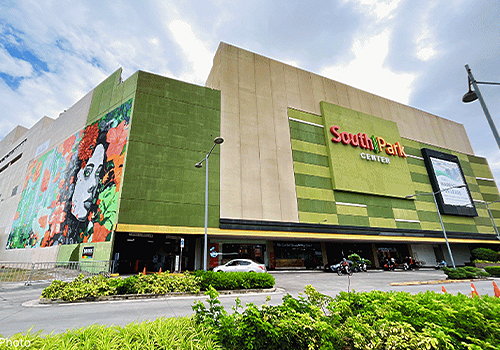
Entrant Company
Avida Land, Corp.
Category
Property Development - Mixed-use Development

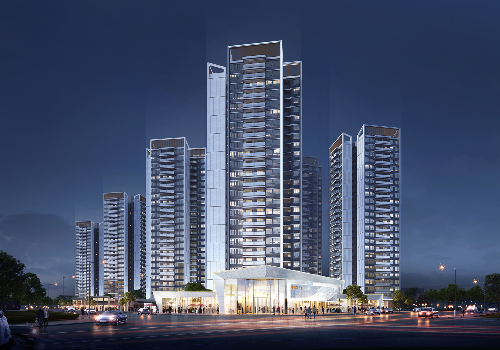
Entrant Company
CHINA CONSTRUCTION YIPIN INVESTMENT & DEVELOPHENT CO., LTD. & HZS
Category
Architecture - Residential High-Rise

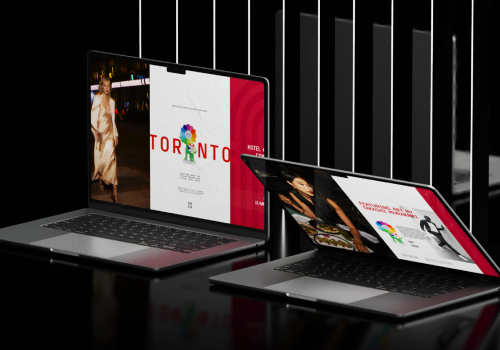
Entrant Company
Gladstone Media
Category
Property Advertising - Advertising Campaign

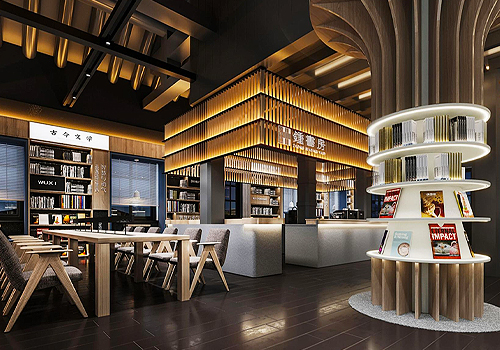
Entrant Company
Wuxi seed creative design Co., LTD
Category
Interior Design - Interior Design / Other____

