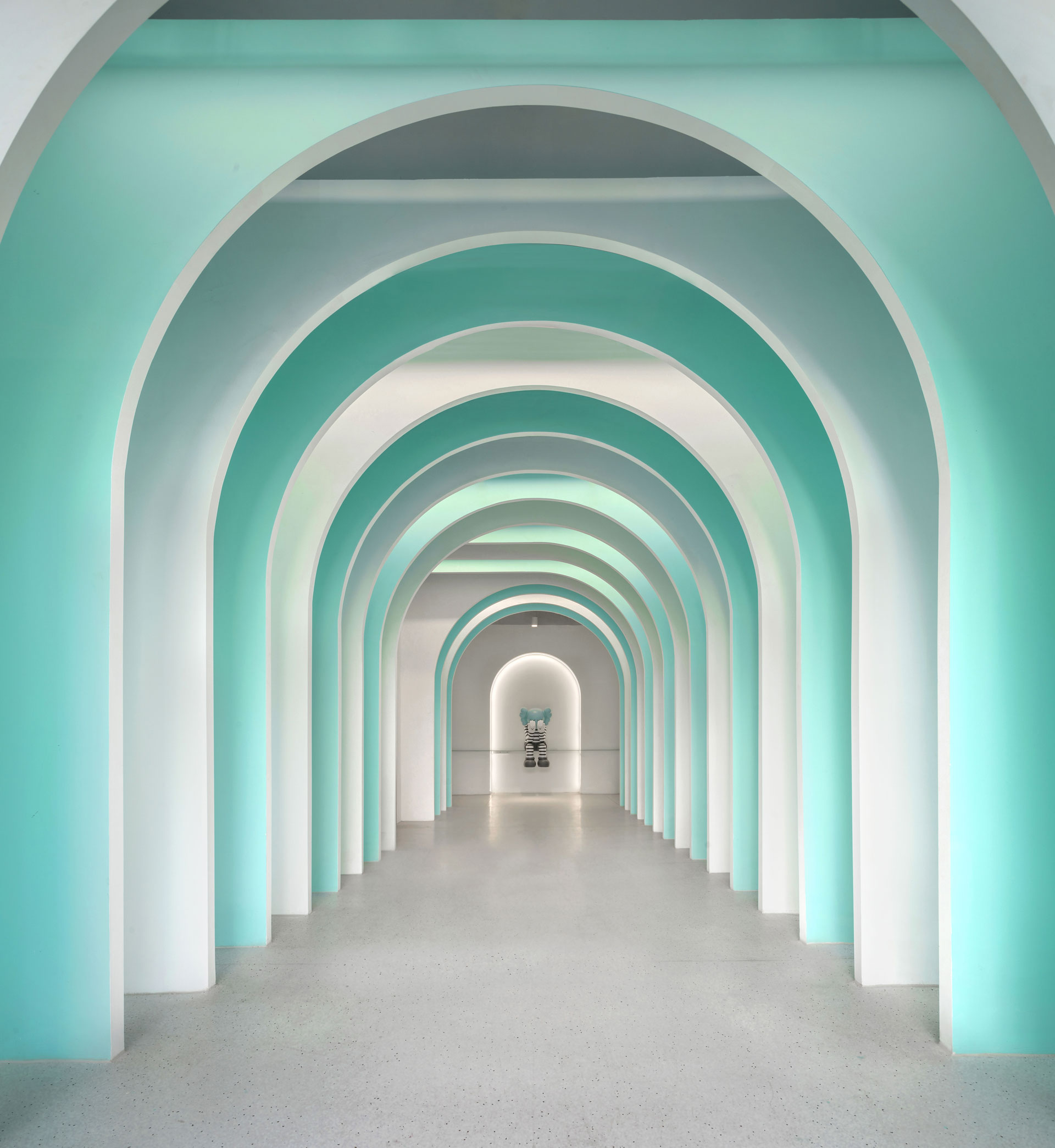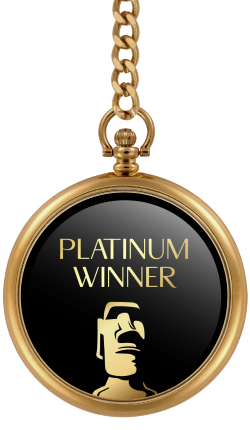
2021
Awinic Apartment
Entrant Company
Time Image Space Design
Category
Interior Design - Residential
Client's Name
Country / Region
China
The main purpose of this project is to build a multi-functional apartment area for the fresh graduates of awinic, so as to increase the attractiveness of the enterprise to talents.
Before designing this project, the team surveyed the employees' living habits and expectations of "home" through a questionnaire. We believe that the key to a good design scheme is not the magnificence of the whole, but the humanistic care brought by details. To this end, the design team, based on the corporate culture of awinic, makes a resident-friendly design.
The original buildings are dilapidated and the space layout is disorderly and unsystematic. Such an environment is a challenge to the corporate image. Drawing inspiration from the corporate image, the designer changes the main color of the building's facade to "awinic blue", and incorporates the wafer (a symbol for design) into the original building shape to make the building more recognizable.
Building A is the living complex in this area. The hall is 5 meters high and occupies floor 1 and 2, with a semicircular reading area and looped steps. The looped steps ascend at a slight slope to fill the hall space. The light wood tone and texture of the hall create a relaxed and free atmosphere. KTV room is the staff entertainment area, with half raised design to get a sense of depth and water texture ceiling to eliminate the sense of depression. The children's area is a place for employees' children to play in. The children's area is filled with ocean balls, the safety of slides is guaranteed, and put together with strange-shaped little houses.
Building B is a social place for the area. The design team takes into account the needs of different groups of people such as living supports, emotional experience and exchange of ideas, and endowed Building B with various functions. "Communication" is at the core of the design, which makes the living place competent of meeting the needs of both work and leisure conversation.
Credits
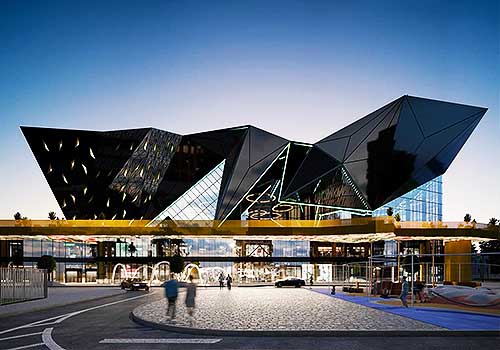
Entrant Company
Rodina Group
Category
Property Development - Public Services Development

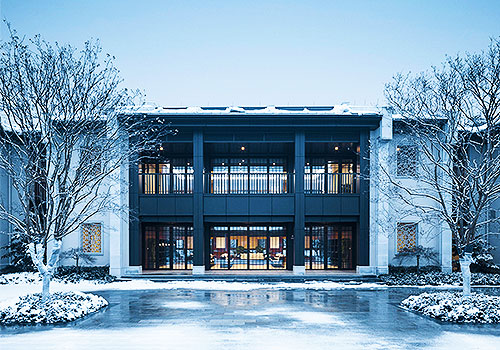
Entrant Company
Hangzhou 9M Architectural Design Co., Ltd.
Category
Architecture - Educational

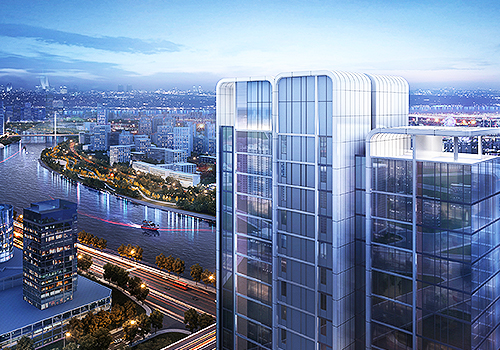
Entrant Company
Zhejiang Greentown Architecture Design Co., Ltd
Category
Architecture - Residential High-Rise

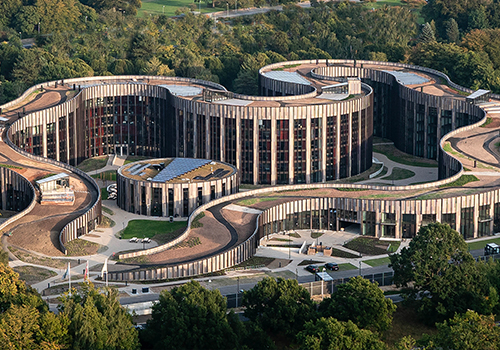
Entrant Company
Lars Gitz Architects
Category
Architecture - Best Sustainability Design







