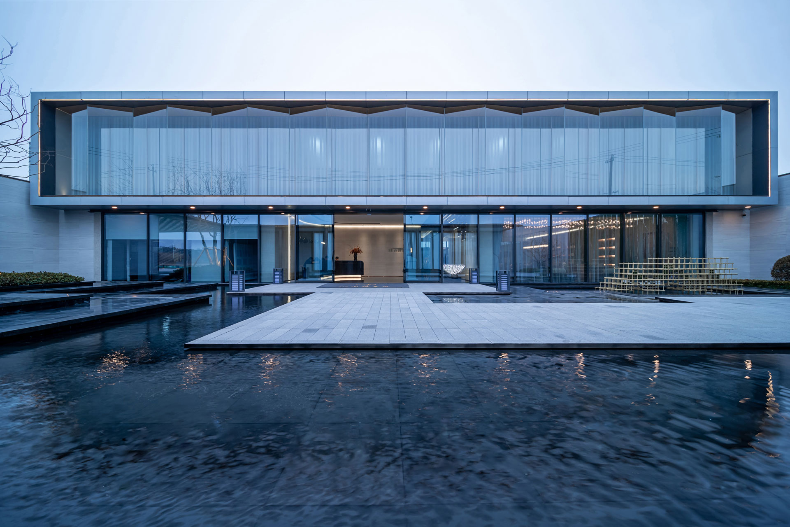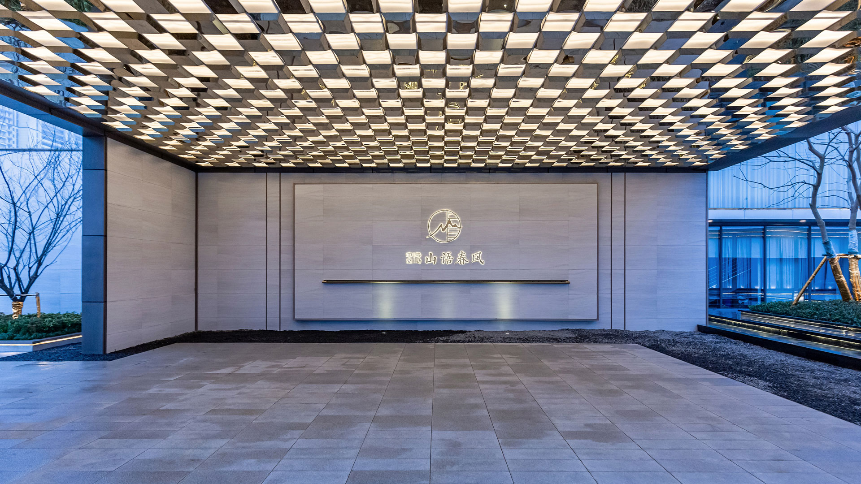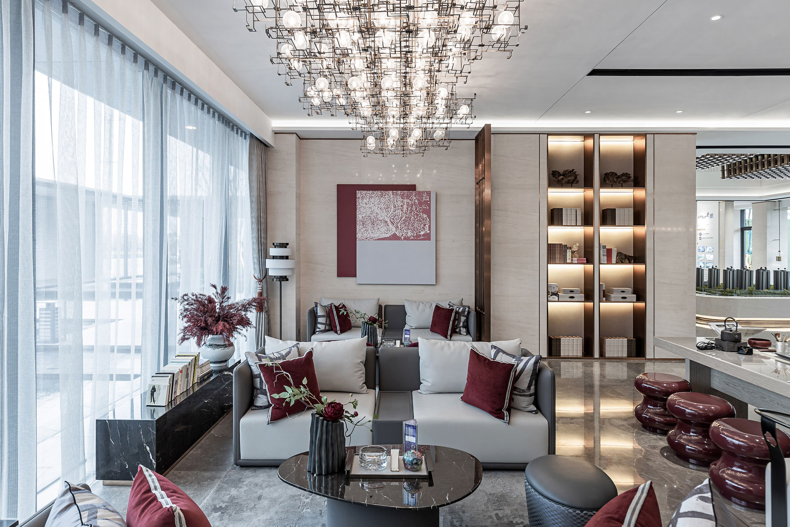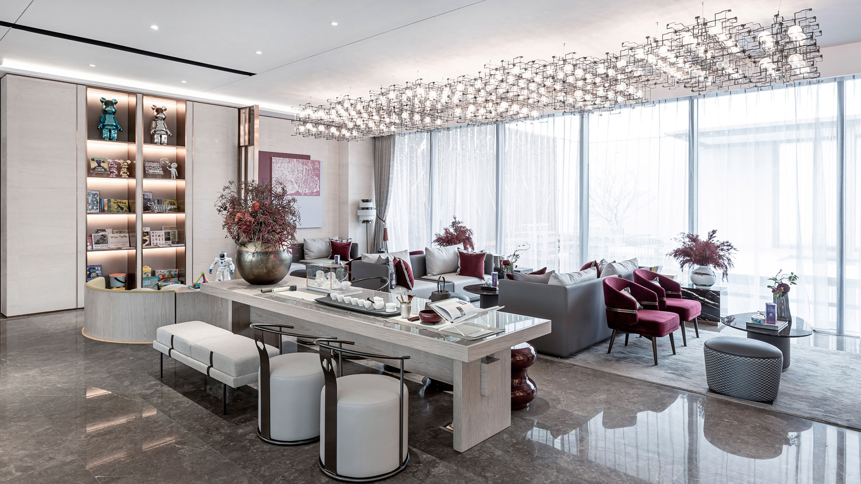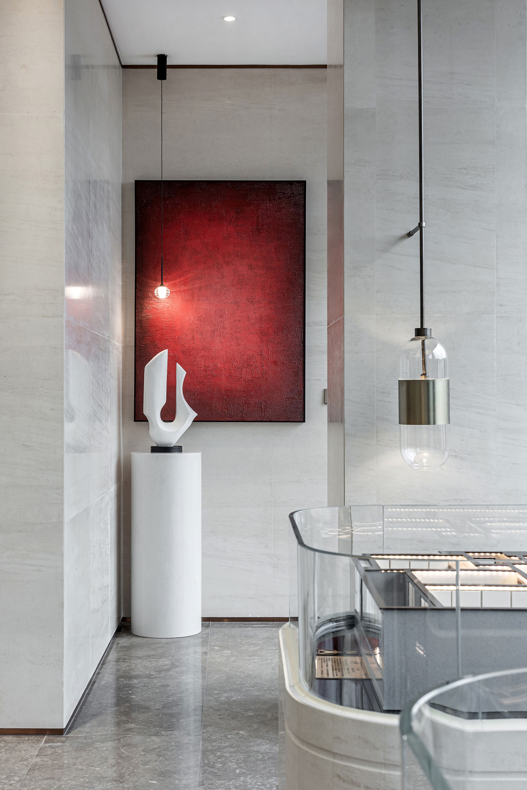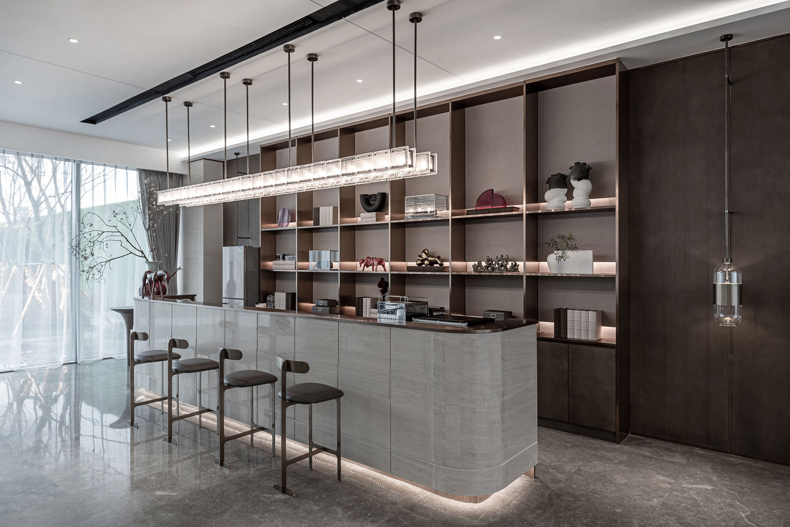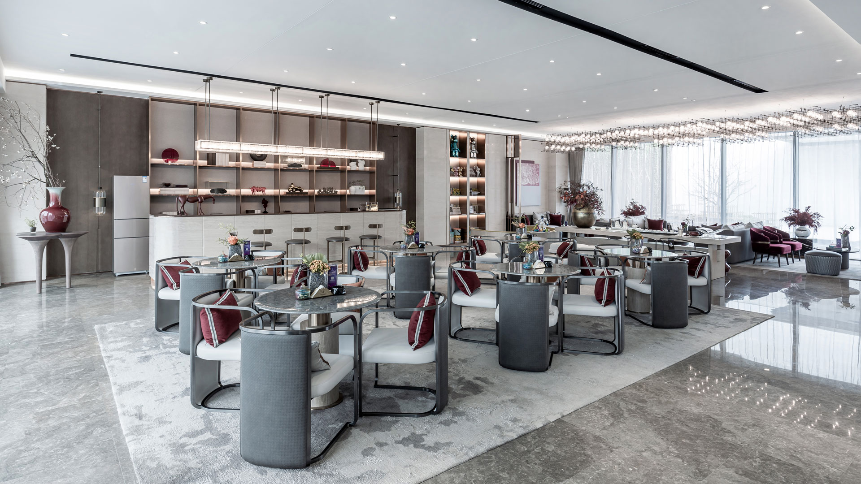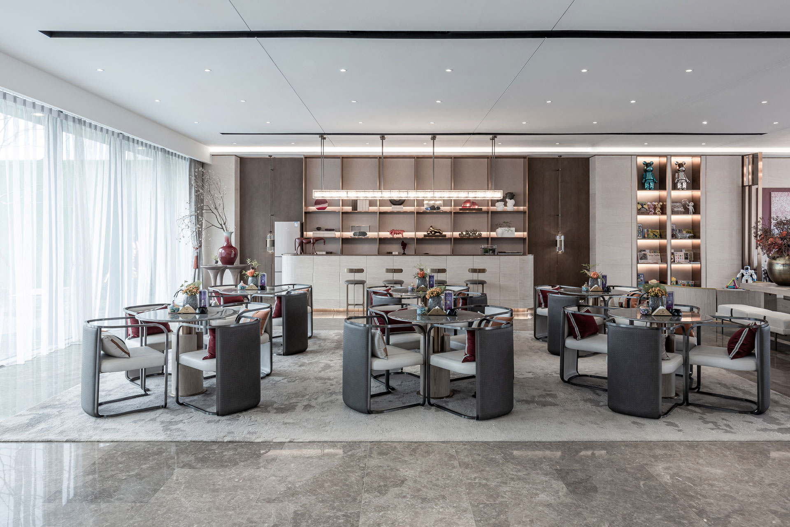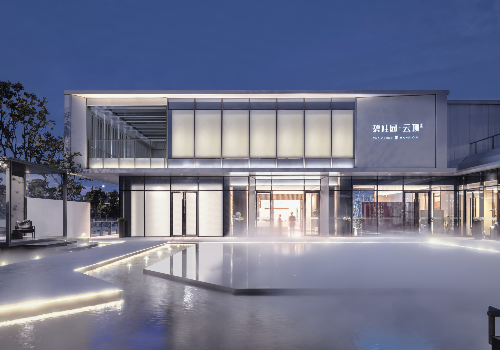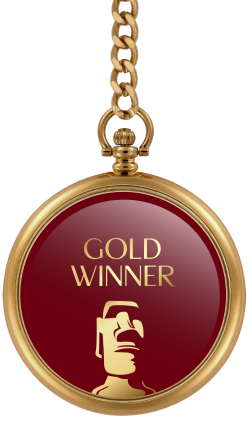
2021
Mountain Whisper in Spring Breeze
Entrant Company
DAD Architecture & Interior Design
Category
Interior Design - Commercial
Client's Name
Country / Region
China
Profiting from the profound historical and cultural background of Nanjing, this case draws the concept inspiration from the scripture library, and applies the elements of wood, floating light and grilles, to build a museum of artistic and aesthetic experience featuring the integration of history and modernity for the modern city. It is done around the theme of mining gold in a mysterious realm. The structure that runs through the design extracts the form from the common roof of buildings, and combines with the unique mortise and tenon joint structure of China to present the local culture in the frame stacking way. The design is expressed in the modern minimalist form and, through the contrast of historical complexity and modern simplicity in space, builds a unique spatial rhythm.
The building is divided into two floors, with the upper one reserved for offices, and the lower one receiving visitors. The space takes gray and white as the main tone, looking elegant and imposing. The first floor is separated into three functional blocks according to the existing architectural pattern, for reception, sand table and negotiation respectively. The areas are sliced in an obvious way, and the stream lines are planned to be reasonable and convenient.
In the reception area, the semi-arc space partition wall and reception counter work to soften the rectangular space pattern, and the stream lines also play the guiding role. The stainless steel art devices extracted from the Chinese tenon structure are integrated into the ceiling, and displayed from the shallow to deep, to raise people's expectations.
The negotiation area is divided into the booth quarter and sofa quarter by a horizontal tea table. The booth quarter is furnished with round tables and chairs to make the rectangular space more flexible. The red color, embellished in the space, makes it full of vitality. The minimalist Chinese style water bar, exploiting the shelf on the back, displays ornaments with a sense of history. The chandelier at the top and the simplified tenon structure merge to create a focus of sight for the contracted space.
Credits
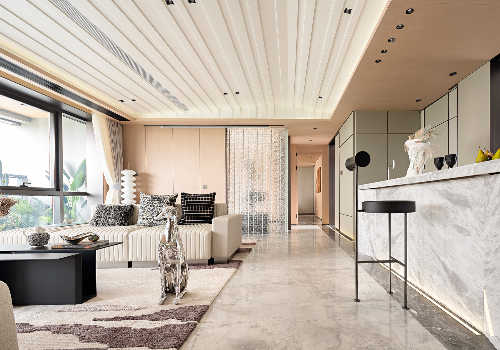
Entrant Company
Yourzone Design
Category
Interior Design - Residential

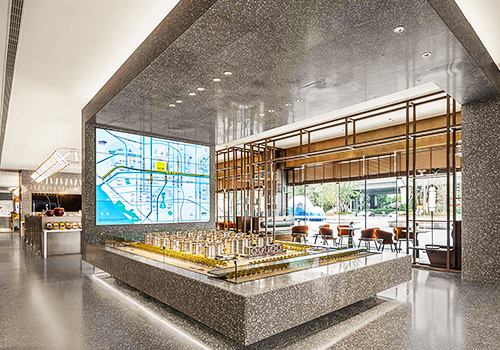
Entrant Company
Puli Design
Category
Interior Design - Commercial

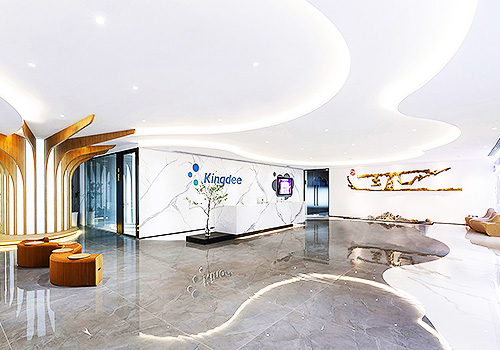
Entrant Company
Maverick Decoration Engineering Co., Ltd
Category
Interior Design - Office

