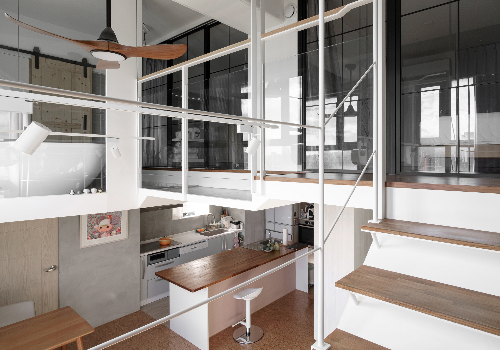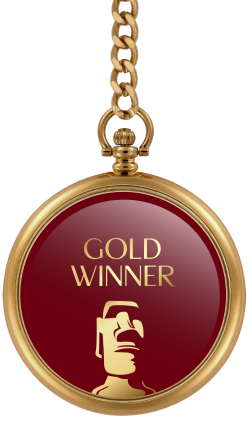
2021
Mirror Tree
Entrant Company
Guo Guang Yi Ye Design Group
Category
Interior Design - Residential
Client's Name
Country / Region
China
The 1st floor is the most important public space in Mirror Tree. As the most free interactive space for the family, the living room feels spacious and bright because of the white color. On the ceiling, the matte gold color and mirror pattern present a shimmering sight. As a foil, the blue and white porcelain witnesses the unique visual effect of the combination of Art Deco styles and Chinese patterns. Moreover, the background walls of sofa and TV stand in harmony with each other for similar patterns, which extend the three-dimensional sense of space. Reflecting dazzling brilliance, the mirror pattern furnishes the living room with an elegant majesty.As well as the main activity area for children, the space attempts to bring about a warm atmosphere like a fairy tale.
To meet the distinctive personality of the young couple, the study on the 2nd floor is deliberately painted with a bold color palette of dark gray and gold so as to create an unconventional environment for brainstorming. Based on the original structure, the staircase is designed under the inspiration of the radioactive geometric elements of Art Deco. Drawing on the Empire State Building(Shreve, Lamb & Harmon, 1930) of New York, a renowned architecture of Art Deco period, the sliding door of the studio lights up a broad vision and a rich sense of time in the interior space.
Located on the left side of the staircase, the family library is for the daily reading and communication of the family. As a Chinese old saying goes "One who is filled with knowledge always behaves with elegance", the young couple hope to create a bright and open environment where they can accompany their children to learn or play, leaving sweet sunshine and warm cuddle in their childhood memories.
Designed for the elders couple, there is the calligraphy area on 3rd floor by the southern window. Embellished with blue and white porcelain, the gentle black walnut complements the metal material of the background wall of the staircase, which is dazzling but cold to some extent.
Credits
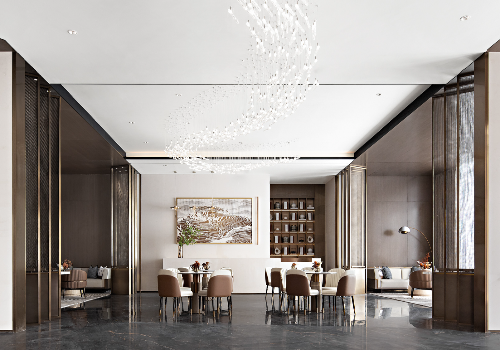
Entrant Company
MOD Service Design
Category
Interior Design - Commercial

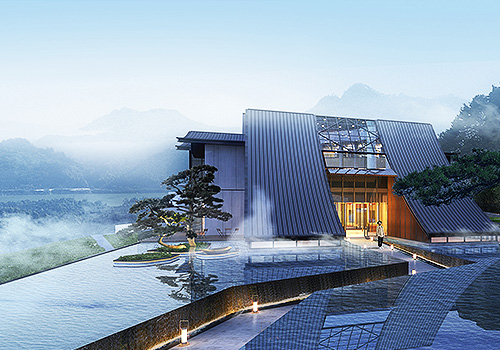
Entrant Company
Zhejiang Greentown LEAP Architecture Design Co., Ltd
Category
Architecture - Conceptual

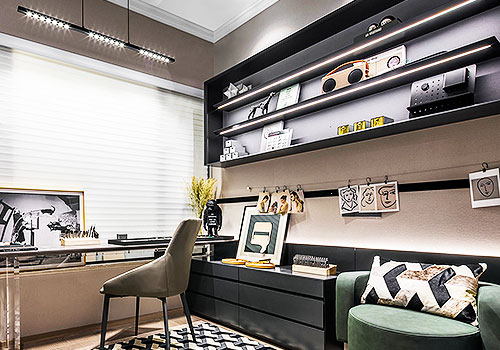
Entrant Company
MTO
Category
Interior Design - Residential











