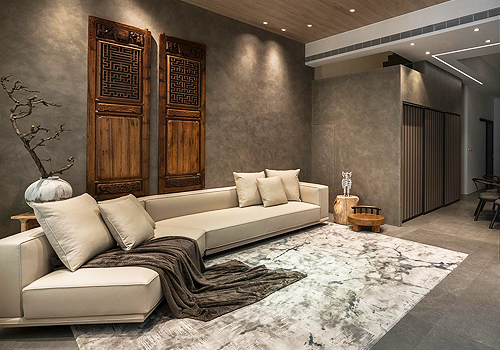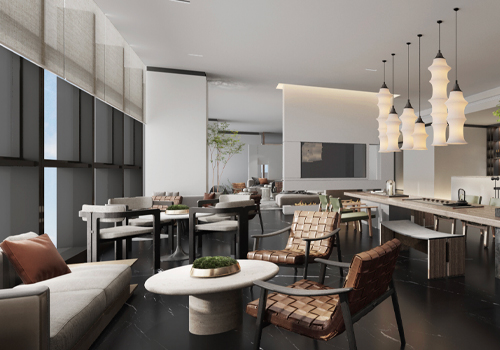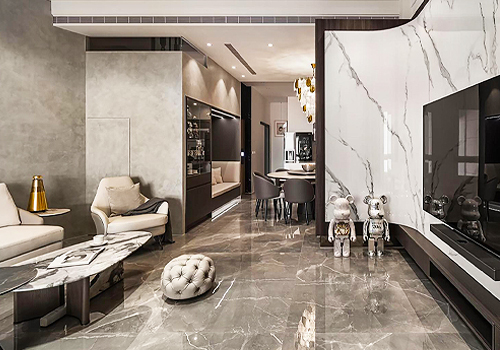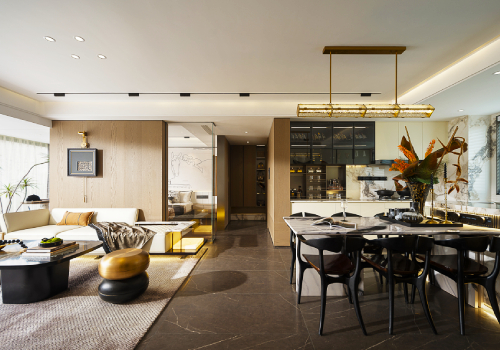
2024
Life, that Inherits Architectural Culture
Entrant Company
YOLO LAB
Category
Interior Design - Hospitality
Client's Name
FORMOSA Construction
Country / Region
Taiwan
In Siheyuan (courtyard house), “四 (si, meaning four)” indicates east, west, south, and north sides; “合 (he)” means the houses surrounding the courtyard form into an enclosed square shape. These two elements accomplished the classic “Siheyuan.” Basically, it consists of a main house positioned to the north, an opposite house facing the north, and side houses facing east and west. Such layout of the architecture allows family members to have their own private spaces but also to keep in touch with each other. Through the architecture form, the lives of all members are connected together, peacefully and harmoniously.
Before the government planning, the location of the area was formerly an undeveloped, old residential siheyuan area that is in low usage. Due to the overall city planning later, this area is rearranged and turned into a new developing area.
The reception center is designed based on the concept of “permanent building” and the need to be used for 10 years for the sales program. The origin of the design comes from the concept of “grain drying field (daocheng).” Hoping to keep the memory of time and space within the locals, the space design integrates local culture, customs and traditions. The space hopefully becomes a local landmark that could also gather the essence and characteristics of architecture from the past, the present and in the future.
For the exterior design, red bricks are used as the main material on the walls. Contemporary elements and neat use of lines are accompanied with the traditional architectural features found between lines and surfaces. The design echoes with the Taiwanese “daocheng" culture, encapsulating the historical changes of the local architectures.
As for the interior design, the window openings are arranged in a more open form to shorten the distance between the city streetscape and the locals. The interior and the garden landscaping are closely connected with each other, allowing three basic elements of life, sunlight, air and water, to flow naturally. The design takes in the characteristics of humanities and daily living of the future.
Credits

Entrant Company
Cheng Yi Interior Design
Category
Interior Design - Residential


Entrant Company
METROPOLITAN DESIGN
Category
Interior Design - Cultural


Entrant Company
Cheng Yi Interior Design
Category
Interior Design - Residential


Entrant Company
SUNNY NEUHAUS PARTNERSHIP
Category
Interior Design - Residential










