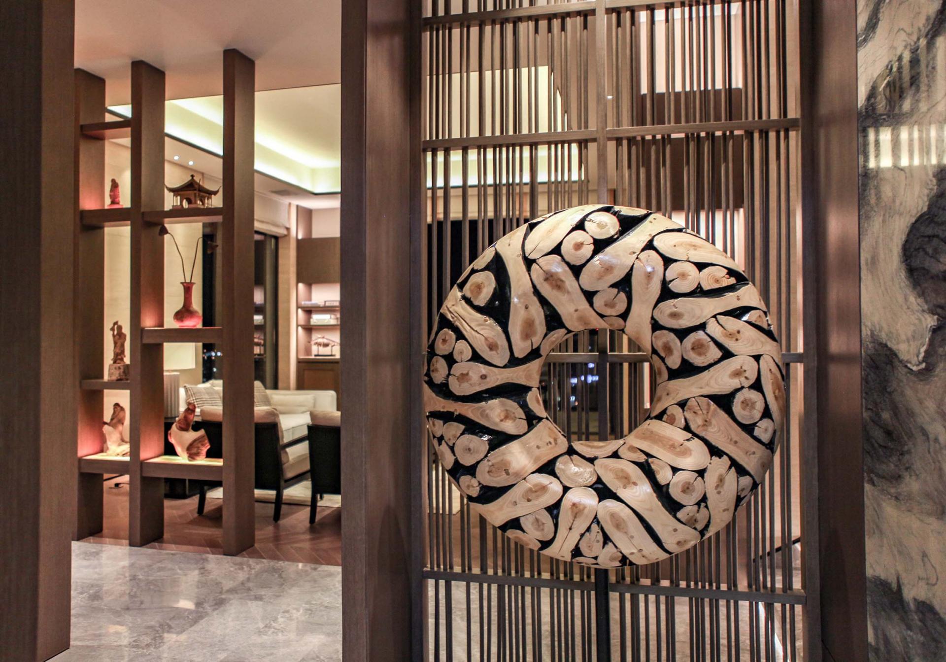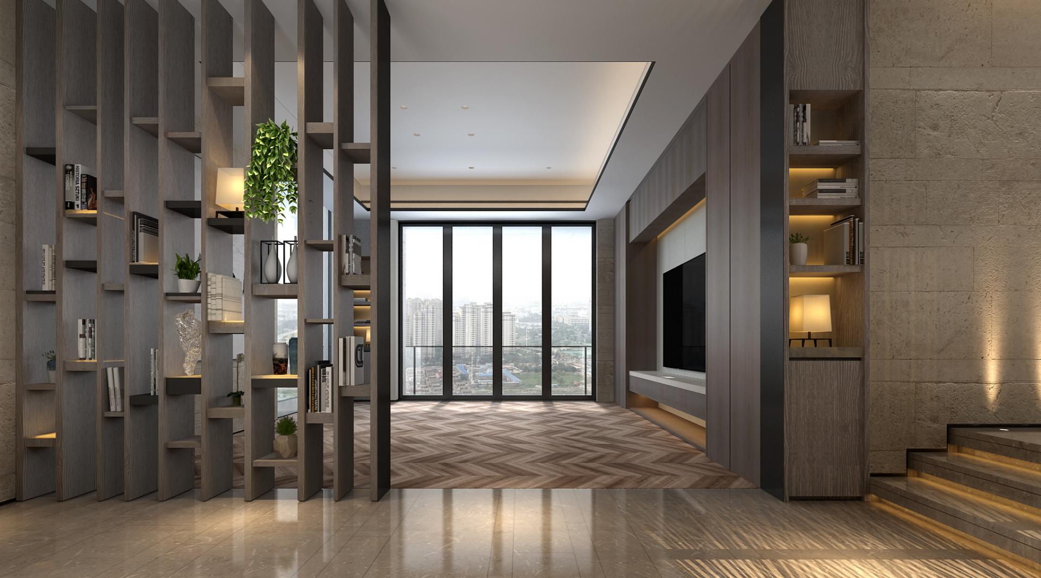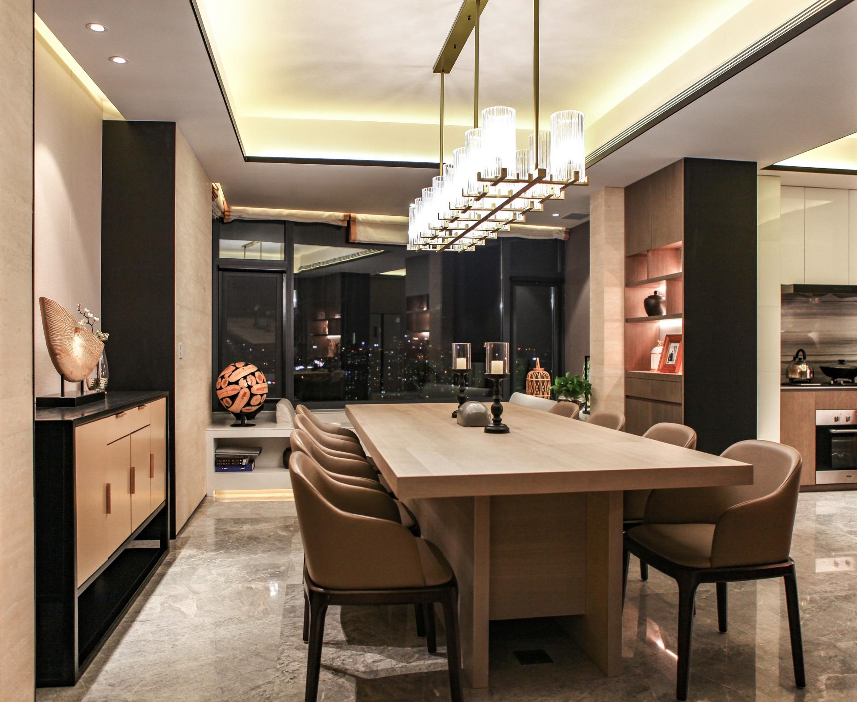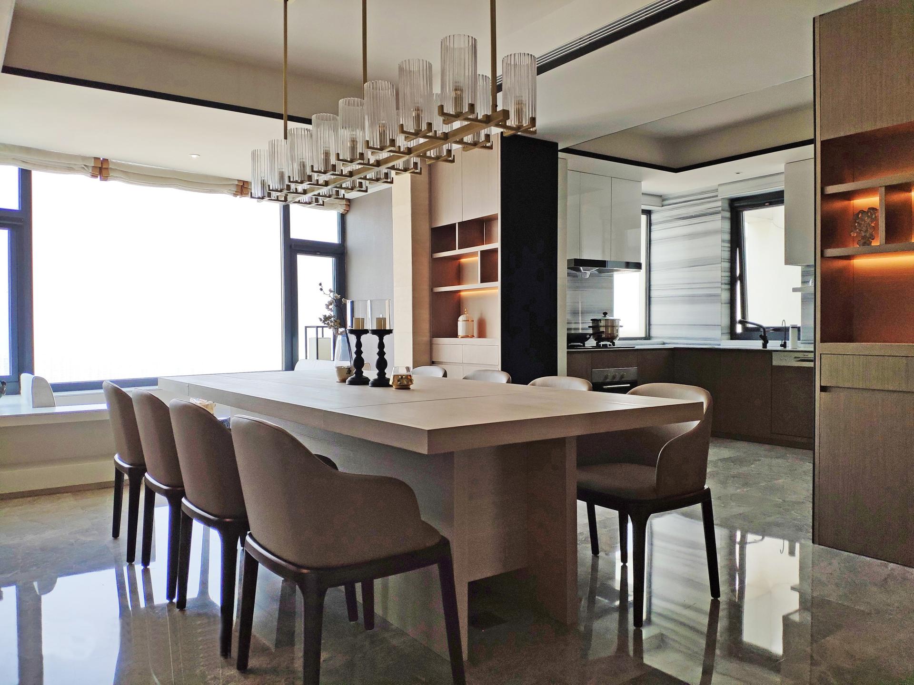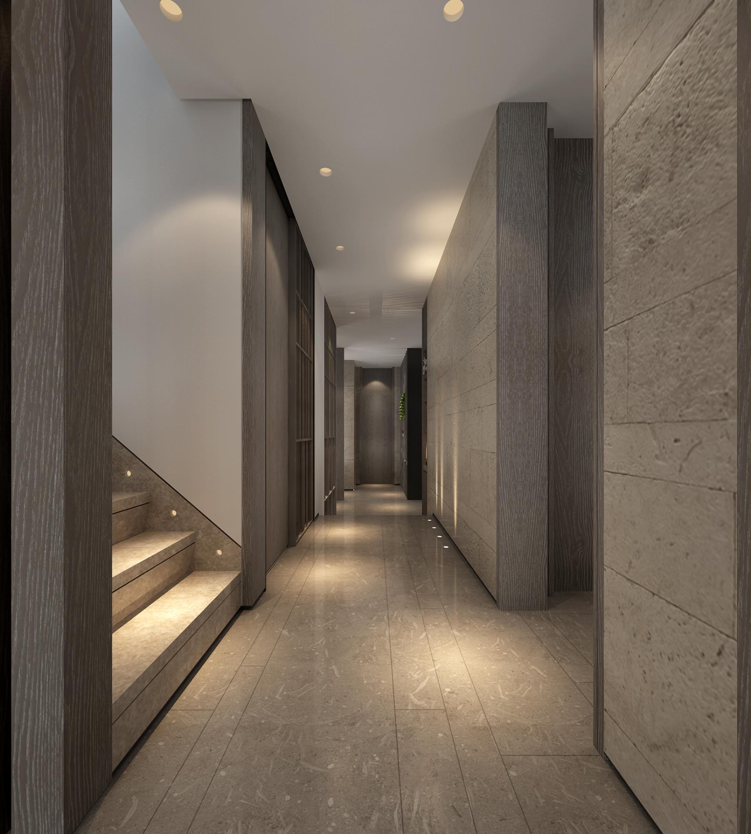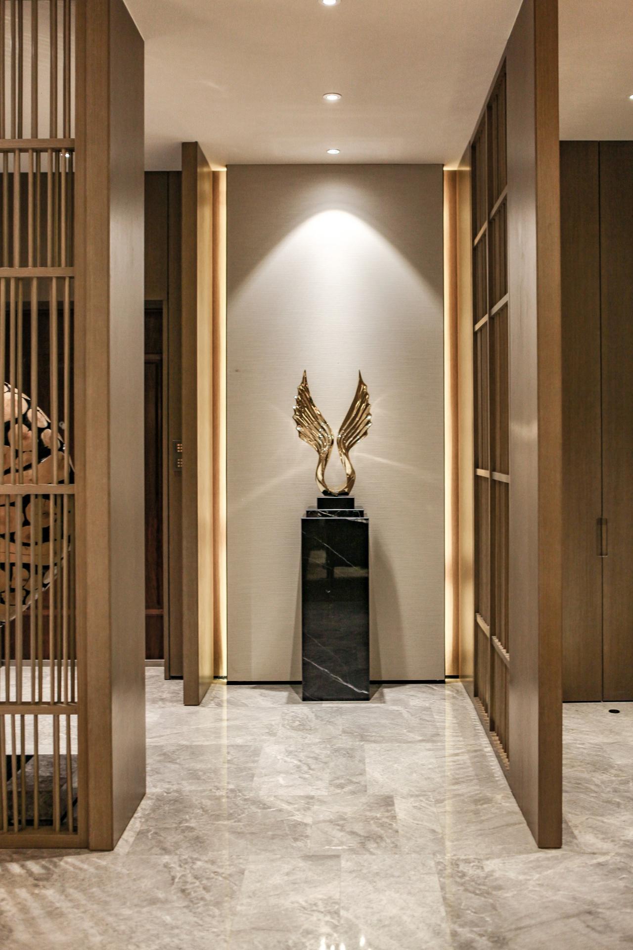
2024
Swan Lake Showroom
Entrant Company
Tianpu architectural decoration design/Dai Jinchao
Category
Interior Design - Living Spaces
Client's Name
Country / Region
China
This project is based on the natural and cultural landscapes of the Tianjin region, employing a human-centric scale to plan the entire area and create a more suitable residential community. The project features a staggered structure with lower levels in the south and higher levels in the north, comprising four bedrooms, two living rooms and three bathrooms. Infused with a modern Eastern design style, it achieves a harmonious unity of environment, culture, elegance, fashion, technology and nature. The use of extensive glass windows for lighting, along with top-designed cabinets, ensures a clean and spacious visual appeal. The incorporation of wooden semi-transparent screens follows the Chinese cultural theory of the interplay between reality and illusion, resulting in a unique structural form. The walls are laid with Roman perforated stones in varying sizes, creating the effect of rammed earth walls. The tea room design is distinctive, offering a panoramic view of the entire Swan Lake. The overall space embodies the subtle beauty and artistic conception of modern Eastern aesthetics, blending elements together to create a more fulfilling living experience.
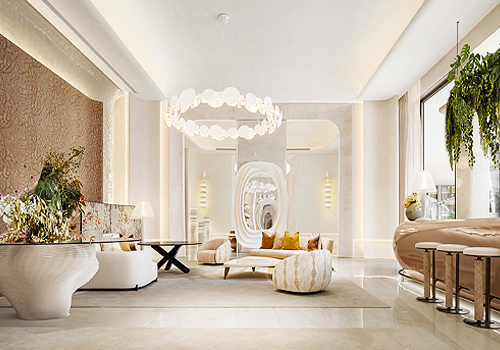
Entrant Company
Purple's Design Interiors
Category
Interior Design - Mix Use Building: Residential & Commercial

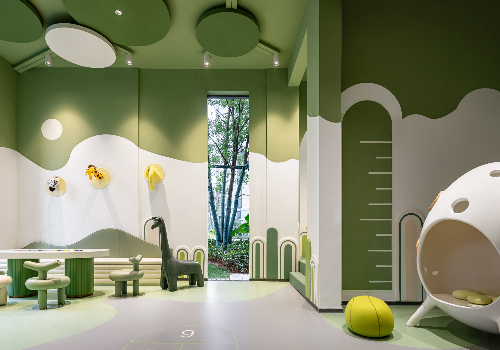
Entrant Company
A&F Interior Design
Category
Interior Design - Living Spaces

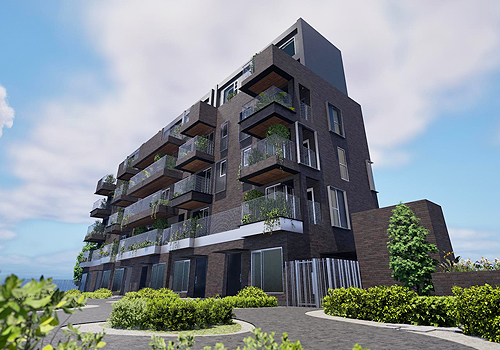
Entrant Company
Xin Fu Qian Construction Co., Ltd.
Category
Architecture - Residential Low-Rise

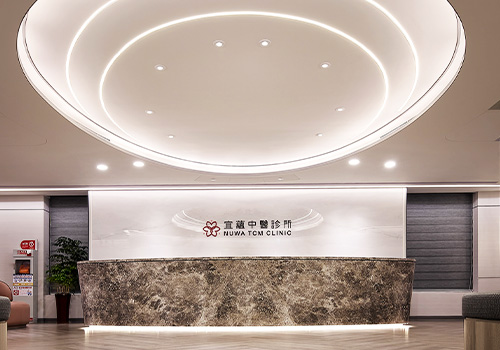
Entrant Company
INK DESIGN SPACE CO., LTD.
Category
Interior Design - Healthcare

