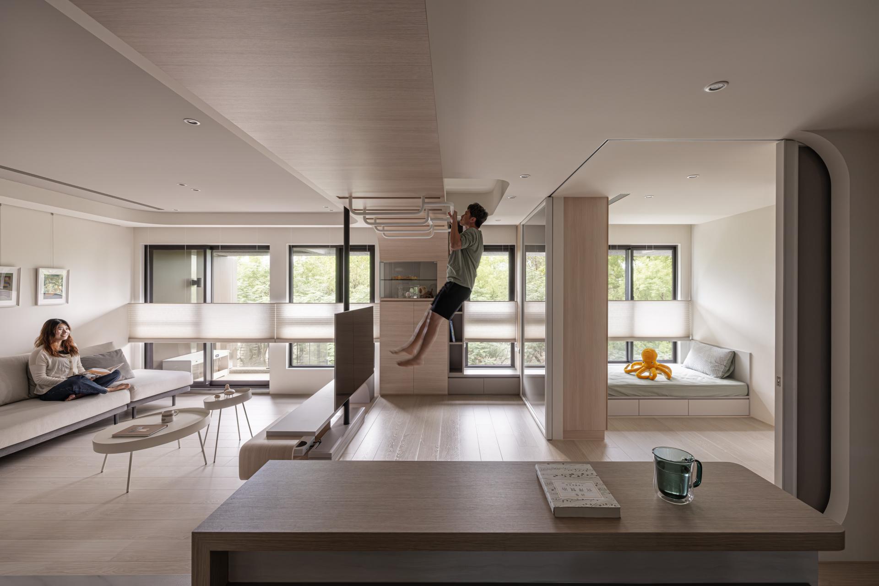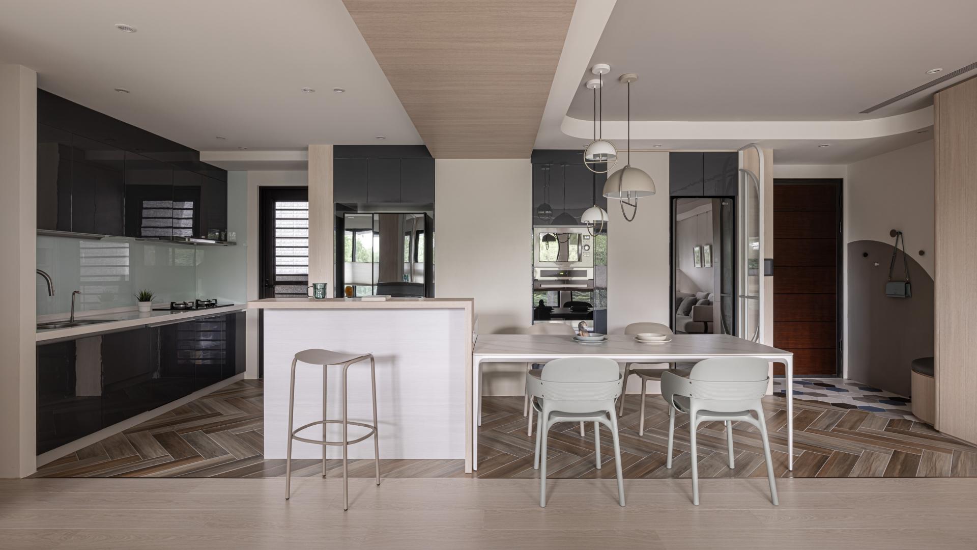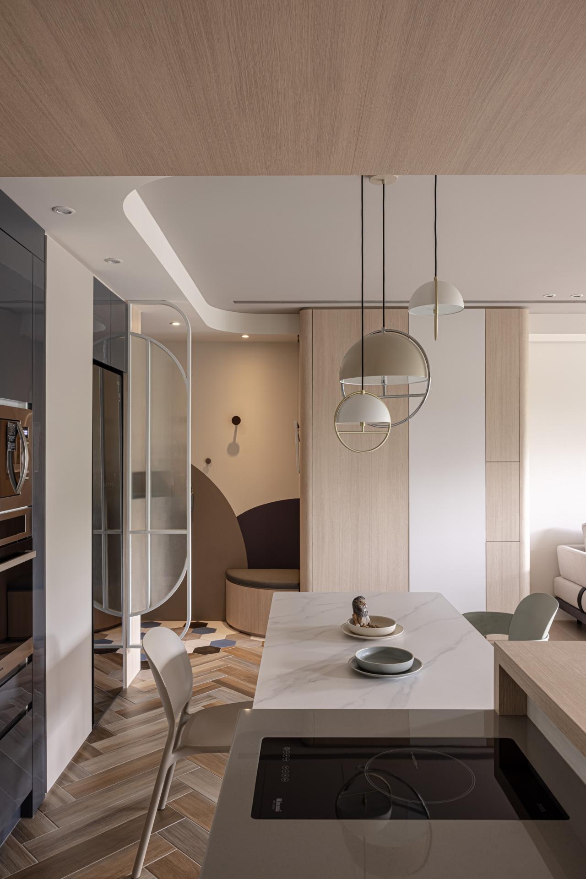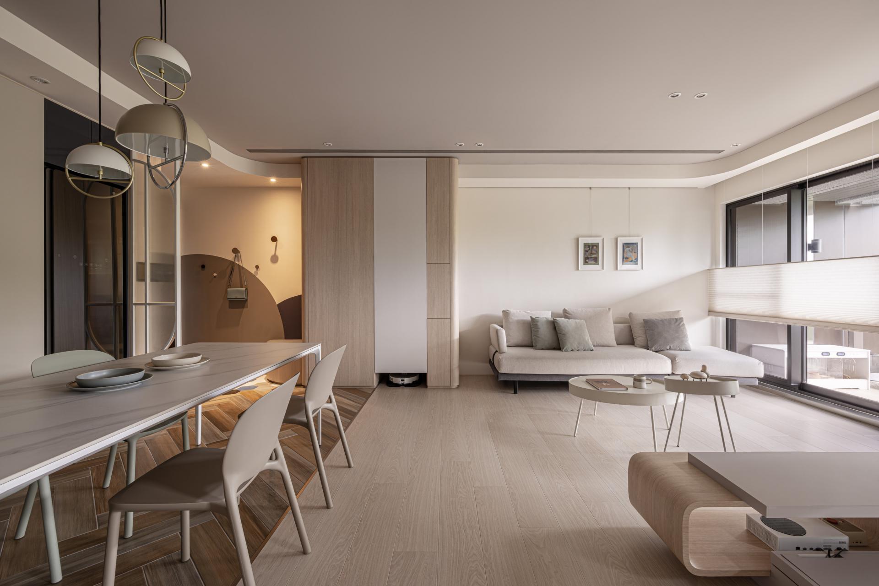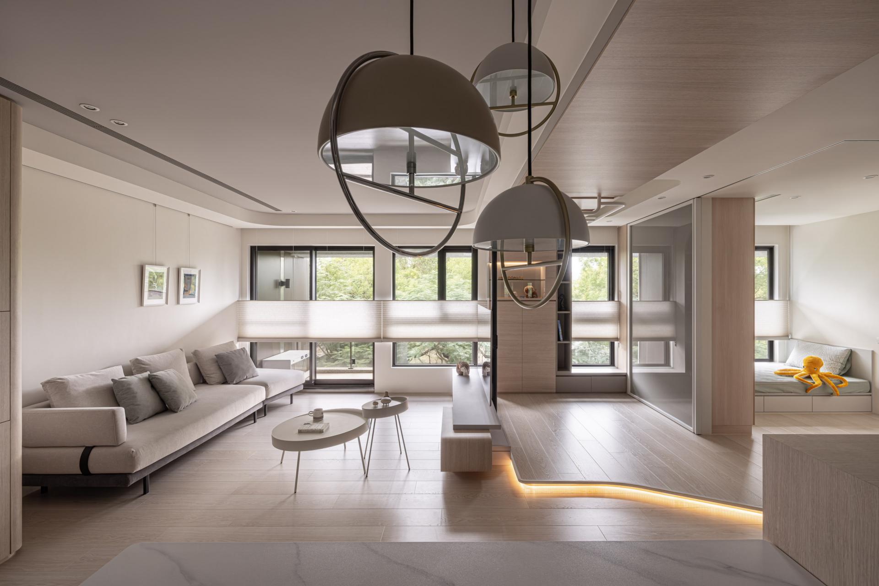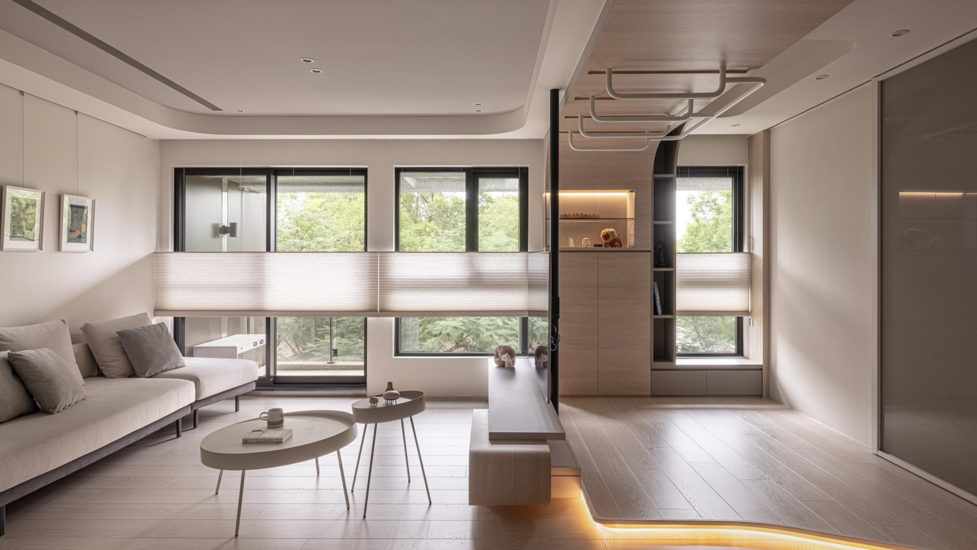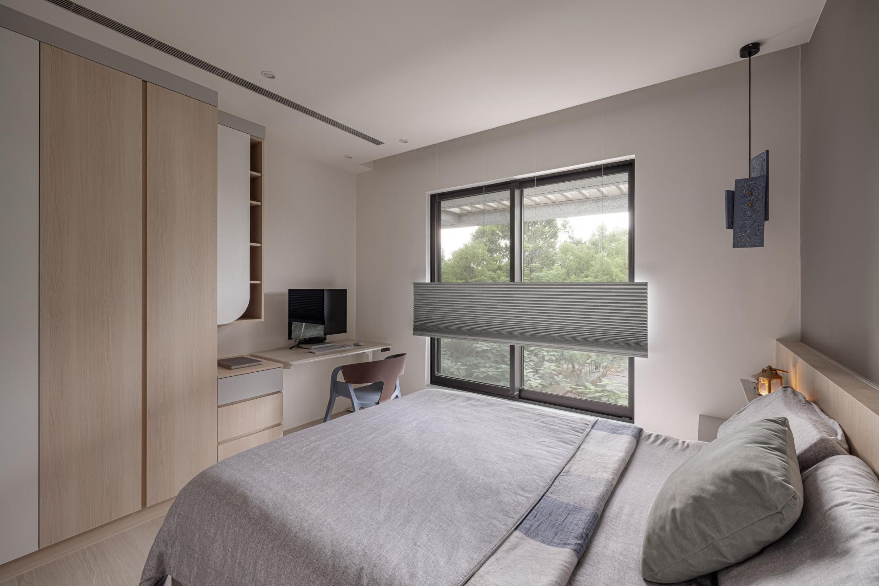
2024
Treasure Map to Happiness
Entrant Company
More Infinity Interior Design
Category
Interior Design - Residential
Client's Name
Shen's House
Country / Region
Taiwan
This project is a stunning modern residence designed with a family of four in mind. The homeowner is passionate about creating a space that is both comfortable and conducive to family bonding. To achieve this, the designer employed a clever design strategy that minimizes the use of partition walls in the spatial configuration. This way, the living room, dining room, kitchen, and children's room are seamlessly integrated, creating an open, bright living space that promotes family interaction and emotional well-being. The designer also incorporated multiple functions into the same space, creating an open, multi-functional area that caters to the family's needs. This amazing feature allows each family member to have their own space while still being able to interact with each other. To accommodate the growth of the two children, the designer set aside flexible space for their future needs and separate rooms. This not only saves the family on future renovation costs but also greatly enhances spatial efficiency. The result is a stunning living space that is both functional and aesthetically pleasing.
The designer of this space has taken a bold approach by breaking the traditional spatial framework and adopting an open layout that seamlessly integrates the living room, dining room, kitchen, and bedroom, creating a sense of harmony and fluidity within the space. This not only expands the area available for activities in the public space, but also encourages frequent interaction among family members, fostering closer relationships and a sense of togetherness. The entire space has been thoughtfully designed with safety in mind, especially for young children. The curved corners throughout the room ensure that children can play and move around freely without the risk of collisions or injuries. To minimize the presence of large beams in the space and create a more spacious and open feel, the designer has cleverly used wood grain veneer as a wrap. This not only eliminates the oppressive feeling generated by the beams, but also quietly separates the living-dining room and the playroom, creating distinct yet connected spaces.
Credits
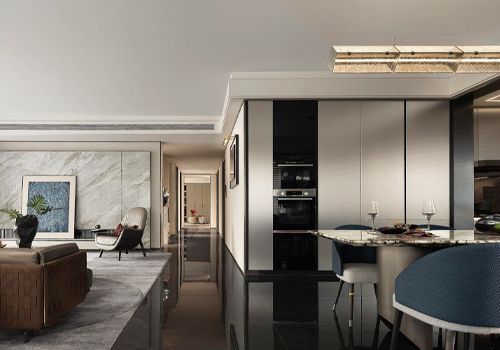
Entrant Company
Shanghai ARVI Interior Design LTD.
Category
Interior Design - Residential

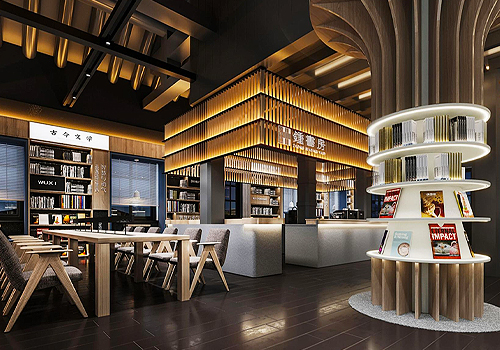
Entrant Company
Wuxi seed creative design Co., LTD
Category
Interior Design - Interior Design / Other____

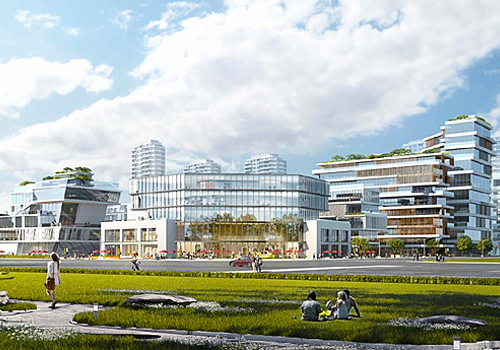
Entrant Company
WILL & TAO DESIGN INC
Category
Architecture - Mix Use Architectural Designs

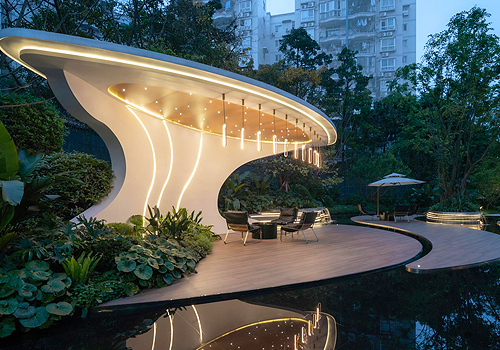
Entrant Company
Chongqing Blues Urban Landscape Planning & Design Co., LTD
Category
Landscape Design - Residential Landscape


