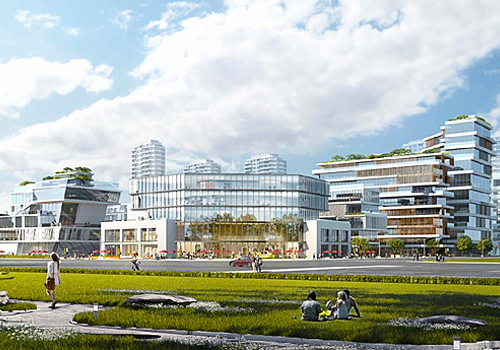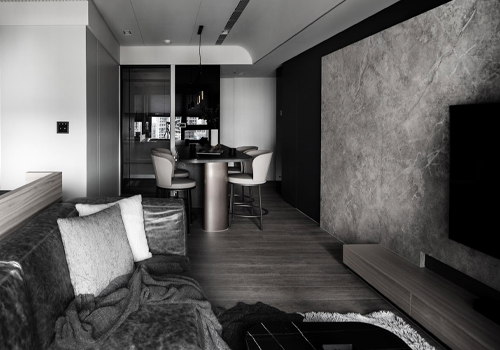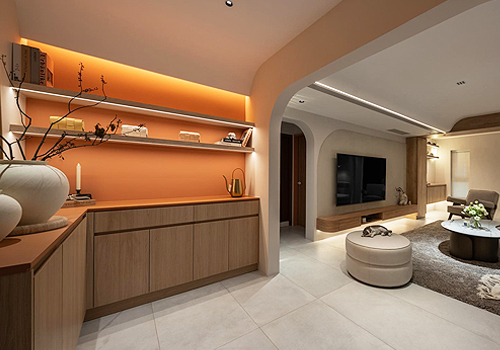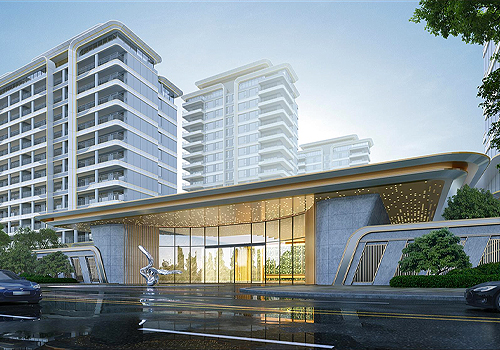
2024
Ningbo Yilu
Entrant Company
ZSD
Category
Landscape Design - Residential Landscape
Client's Name
Dajia Real Estate
Country / Region
China
The project is located in Ningbo, Zhejiang, adjacent to Ming Lake, the city’s back garden. When first met the project, the designers were moved by its unique geographical and cultural heritage. On the one hand, it has a thousand-year history of “living along the lake”, and on the other hand, it has a legendary future of surging development. It can be described as artistic speculation and inclusiveness.
ZSD Design draws inspiration from water, with the theme of "Lingering and Sustainability" and the "eternal meaning of the same brilliance" of lake as the main concept of the space. The design adopts the "shape of water texture" as the landscape space structure method, and implements four themed spaces: " Chang zhou Wei Lan, the rising tide and the bright moon, Streaming River Listening to Pines, and the floating garden". The design integrates lake aesthetics into history and transcends time in the collision of rich landscape textures.
The entrance of the "Chang Zhou Wei Lan" demonstration area uses Bahrain blue luxury stone and overlapping springs to form a landscape interface. The ultra-long aspect-to-width ratio landscape wall creates a noble and ceremonial sense of the hotel-style entrance.
The design captures the meaning of “bright moon always shines" and the ripple structure of Ming Lake to create a large white marble art sculpture of "Tide Rising and Bright Moon", which is 12 cubic meters in size. The irregular arrangement of natural rough stones is created by borrowing the "stone gathering art" technique in gardens. Simple geometric lines echo the curved interface and metal edges of the building.
The beautiful pine trees on both sides of the courtyard in the "Streaming River Listening to Pines" area create an artistic conception of "the light of a vast lake is reflected in a mirror, and the bright water reflects the shadows of thousands of pine trees" Step by step, you will arrive at the "floating garden" in the back courtyard. As the architectural space frames the scenery, light and shadow blend with the open green island.

Entrant Company
WILL & TAO DESIGN INC
Category
Architecture - Mix Use Architectural Designs


Entrant Company
SAN.O INTERIOR DESIGN
Category
Interior Design - Residential


Entrant Company
HOUSENINE INTERIOR DESIGN
Category
Interior Design - Living Spaces


Entrant Company
Zhengzhou Huixin Real Estate Development Co, Ltd. & Shanghai Jianke Architectural Design Institute Co.Ltd.
Category
Architecture - Residential High-Rise










