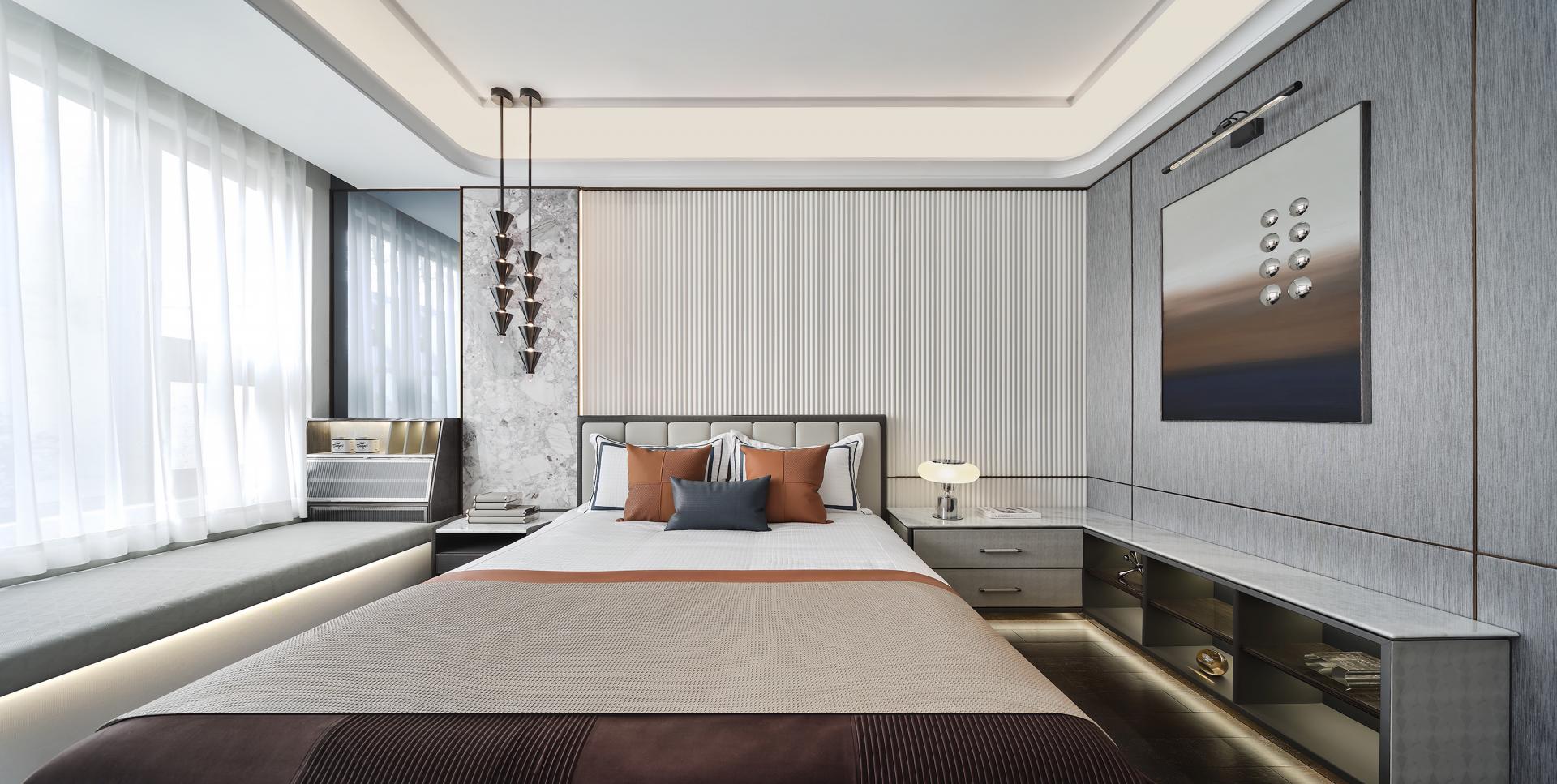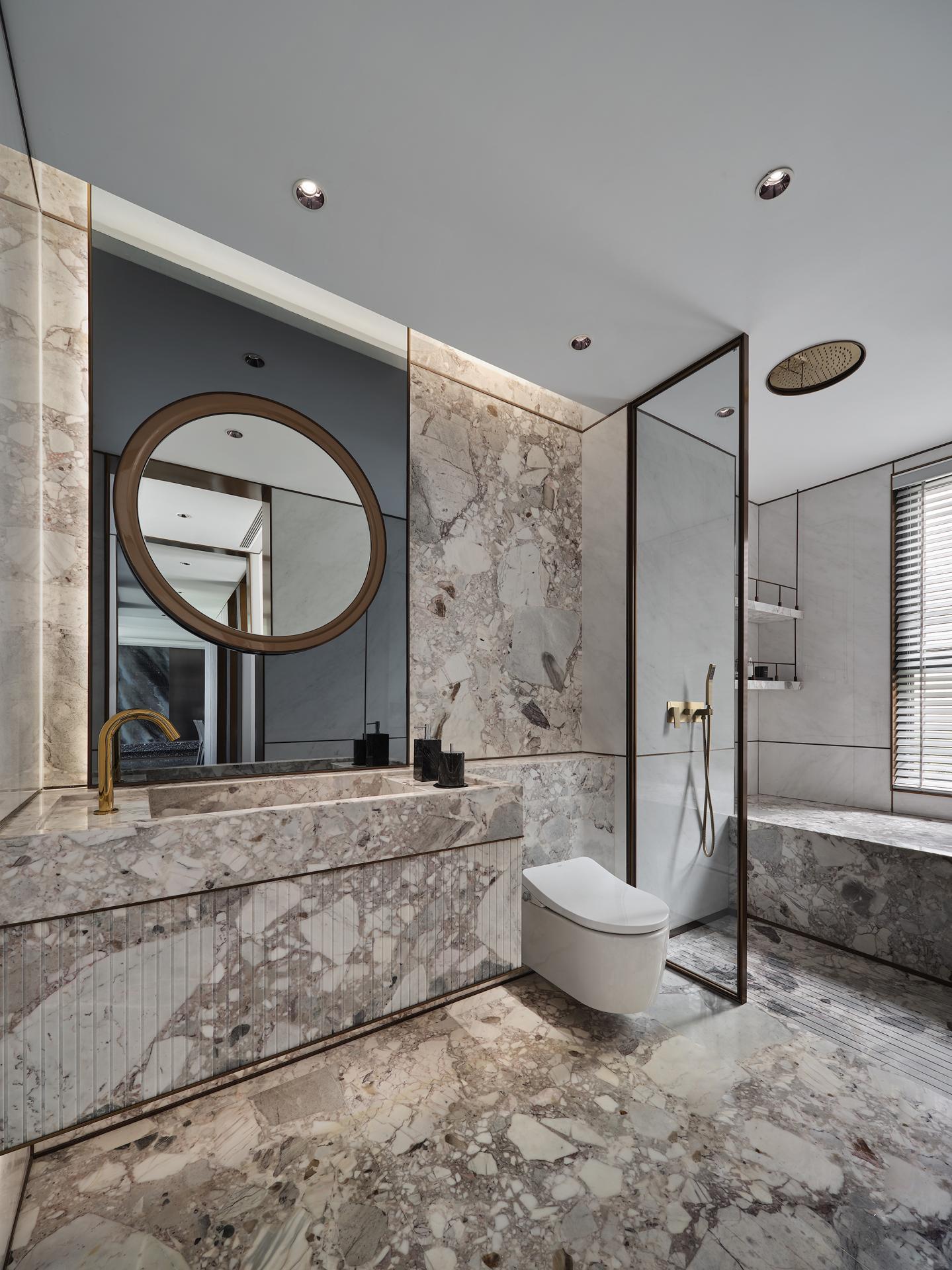
2024
Zhangjiagang C&D Lakeside Mansion Model 115
Entrant Company
ONE HOUSE DESIGN
Category
Interior Design - Residential
Client's Name
Country / Region
China
Design should truly respond to market preferences and dynamics, not just focus on superficial presentation, but also on behavioral analysis and spiritual refinement behind it. This project is based on this exploration and practice.
The integration of living room, dining room and kitchen is open and interconnected, emphasising the whole and levels, and fully releasing the corner aesthetics by adding a writing area, integrating and balancing multiple functions, free matching and unlimited extension. Simple urban style, cool dark gold attitude, fashionable and exquisite texture lingers around.
Selected luxury stone slate is transformed into the background wall, complementing the metal corrugated board, supplemented by the embellishment of bronze metal lattice and seams to add details and highlights, colliding together to create a unique low-luxury style.
The transparent layout allows the public area to bear the burden of social cohesion, and the use of large grey patterned stone breaks the boundaries of traditional functional zoning, and also gives the dining and kitchen areas a higher degree of compatibility and applicability. This is not only a physical spatial relationship, but also a deep emotional resonance and mobilization.
Gray is a low-key and inclusive color. The designer mixed different shades of gray in the master bedroom suite, connecting mirrors, stones, leather, and wall coverings with precise block proportions. The smooth changes also carry eclecticism. aesthetic style. Living here is quiet and gentle.
The light-colored leather base in the second bedroom outlines a refreshing tone. The dark-colored bed backboard gives a deep and calm atmosphere, and the embellishments of vertical shapes and metal seams make the overall design simple yet elegant.
Nowadays, e-sports rooms have also become a new place for young people to relax and socialize. The walls are treated with soundproof soft packages and laid out in a staggered pattern of concave and convex scales, which not only solves its functional requirements, but also serves as a visual highlight. The silver metal top and luminous acrylic background wall are reflected by the cool blue light, and the light and shadow are intertwined and diffused, bringing a sense of technology and fashion.
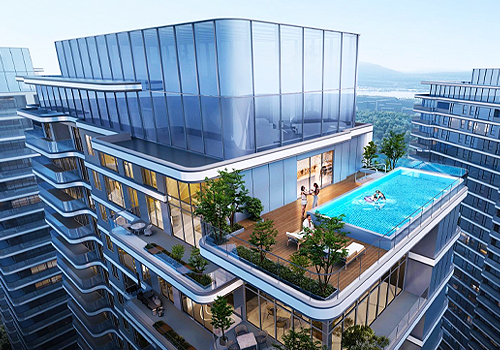
Entrant Company
XUHUI DESIGN CO., LTD.
Category
Architecture - Best Comfort Design

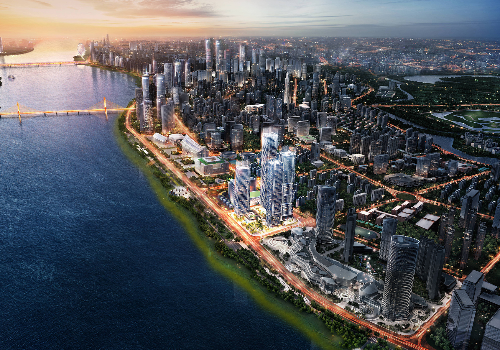
Entrant Company
CENTER ENTERPRISES GROUP
Category
Architecture - Best Aesthetics Design

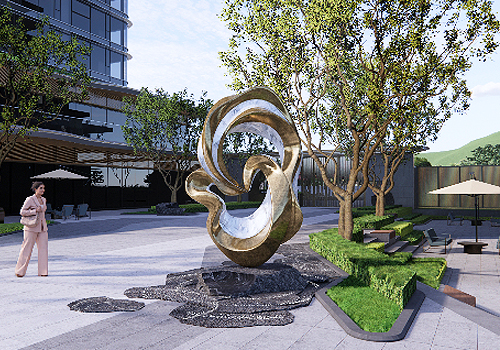
Entrant Company
China chongqing yayayaya
Category
Landscape Design - Sculpture Design

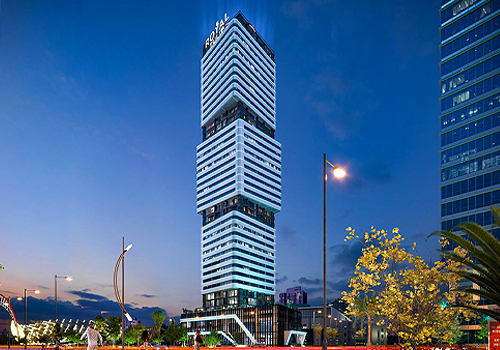
Entrant Company
PREMIUM METROPOL INC
Category
Property Development - Mixed-use Development







