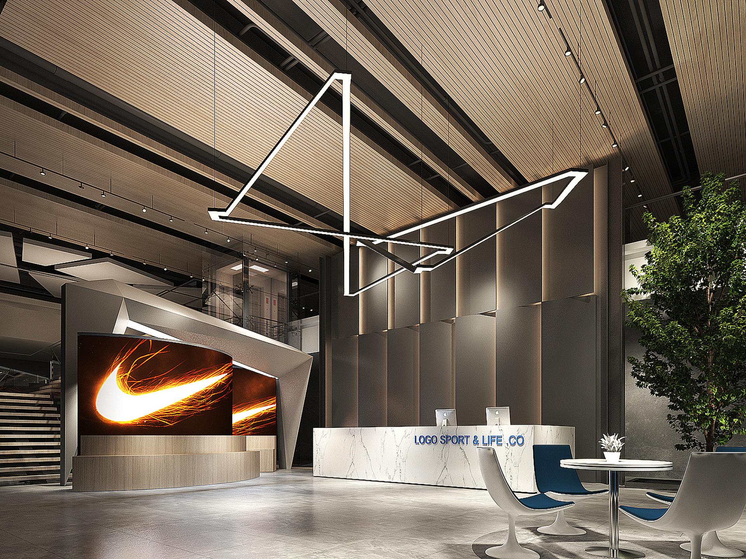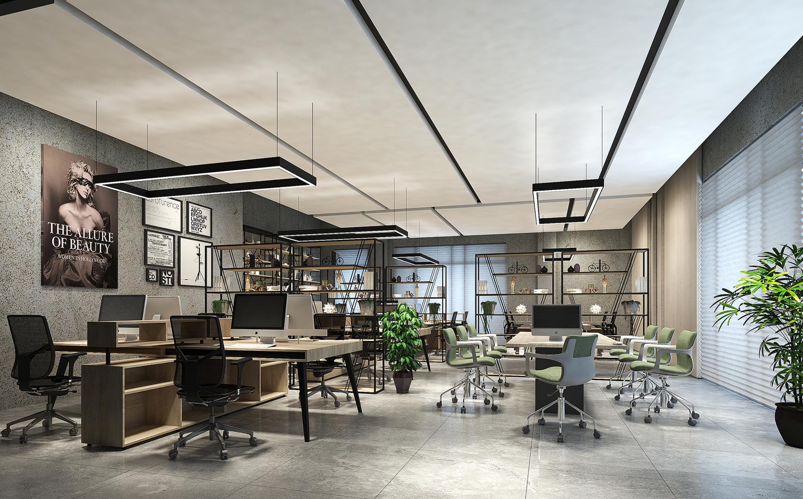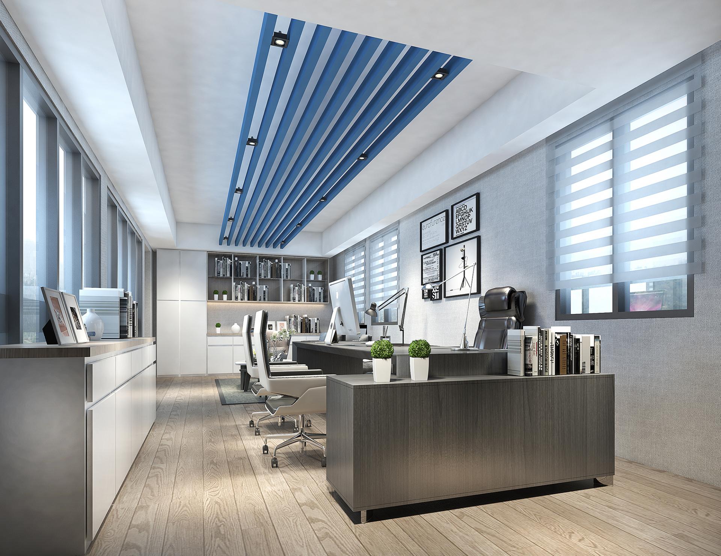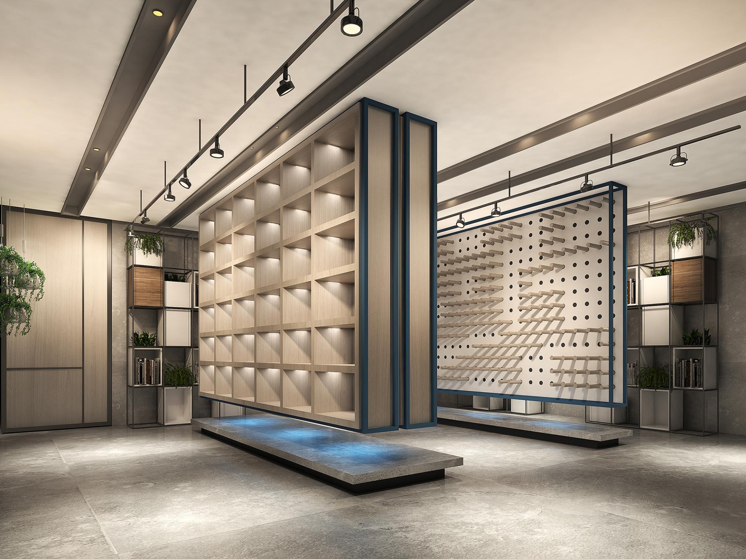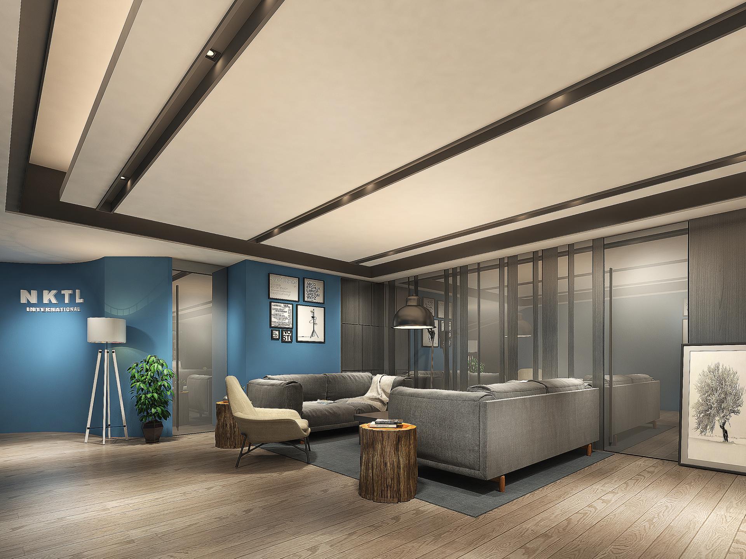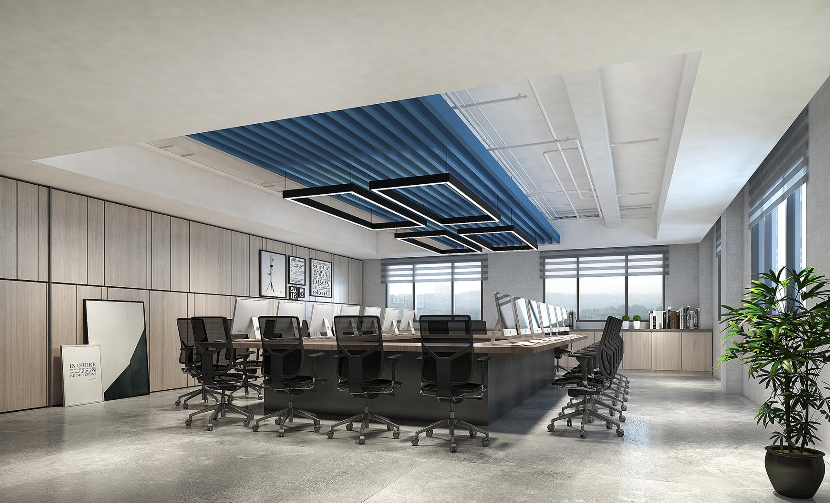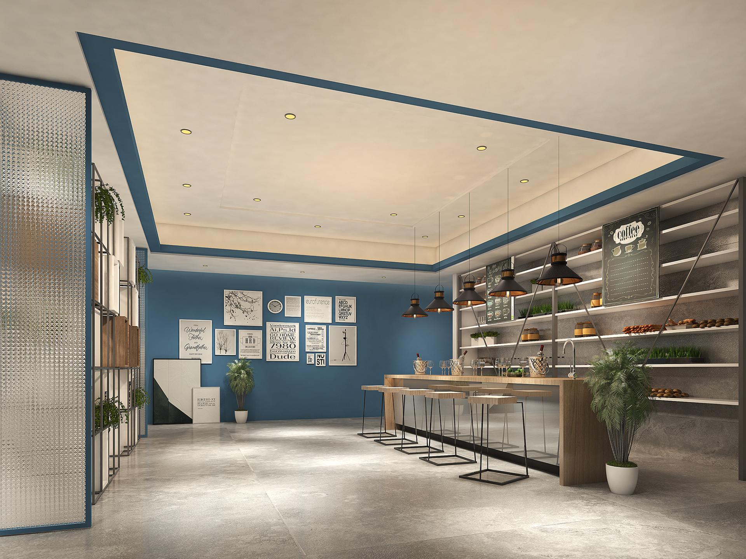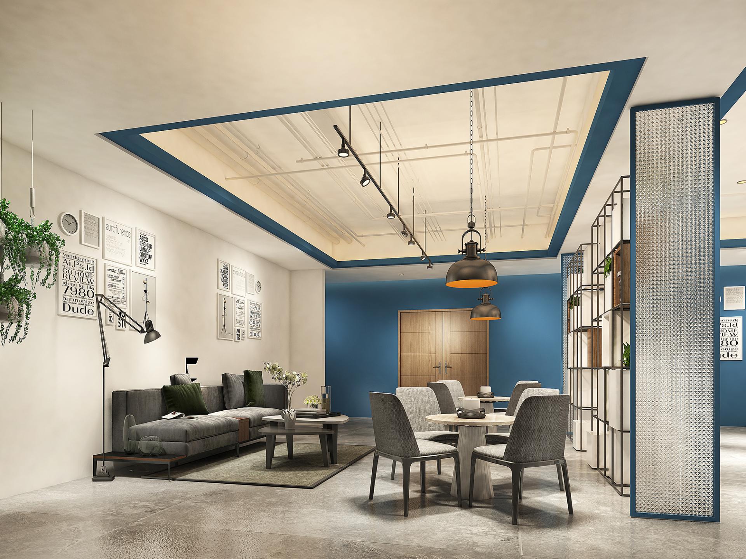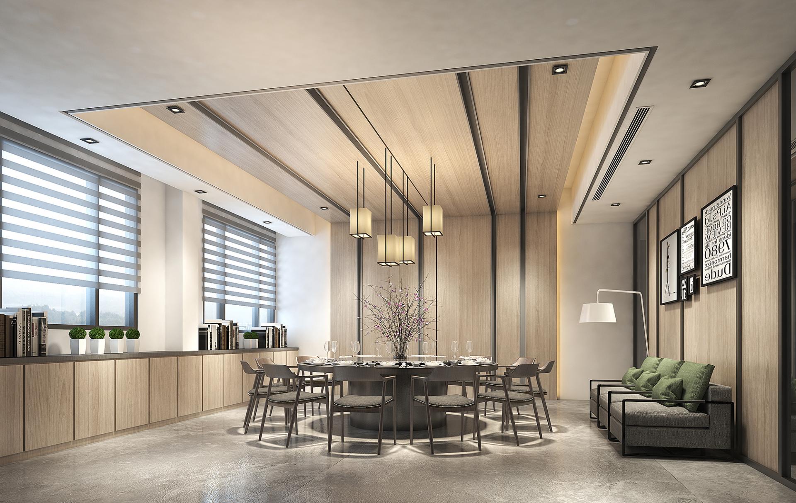
2024
The Power of Solid Rock
Entrant Company
TJ Design
Category
Interior Design - Office
Client's Name
Archieve Apex International Co.,Ltd
Country / Region
Taiwan
The objective of this project is to plan and design a shoe manufacturing factory that is not only functional but also provides a high-quality, comfortable, and humane working environment for the employees. The factory will consist of an office, dormitory, and factory space, all designed in accordance with the core values of the shoe manufacturing industry, namely "strict control, excellence, environmental sustainability, and social friendliness".
The building's exterior design reflects the company's "foamed soles" product line. Inside, the color scheme is based on the corporate color "blue," and the primary style is a simple industrial style that is currently popular. This design approach successfully showcases the company's product elements, core spirit, and fashionable taste. To ensure a comfortable and cool environment inside the factory, the design team introduced negative pressure ventilation. This system utilizes exhaust fans and extractors to discharge indoor humidity, heat, and pollutants outside the factory and maintain indoor air quality. Compared with ordinary factories, the negative pressure ventilation system can lower the factory temperature by 5-10 degrees. This project has been tested and proved to effectively improve the working environment and reduce the labor intensity of workers, ultimately enhancing work efficiency.
As stepping into the lobby, one will be greeted by the grandeur of the high ceilings and the sleek linear design immediately catch your eye, creating an elegant and inviting atmosphere. The open layout of the office space is designed to expand the area, encouraging interaction and communication among colleagues, thus fostering an environment that stimulates creativity and innovation. The exhibition room is an exquisite sight to behold, with large display cabinets and hole panels combined with the suspension design, creating a breathtaking visual experience that is both awe-inspiring and lightweight. The dormitory lobby is no less impressive, featuring an array of social spaces, including bars and round tables, carefully crafted to cater to the preferences and needs of modern people, making it an ideal place to unwind and relax, no matter what the situation may be.
Credits
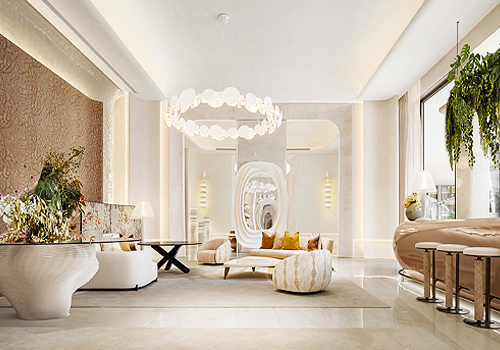
Entrant Company
Purple's Design Interiors
Category
Interior Design - Mix Use Building: Residential & Commercial

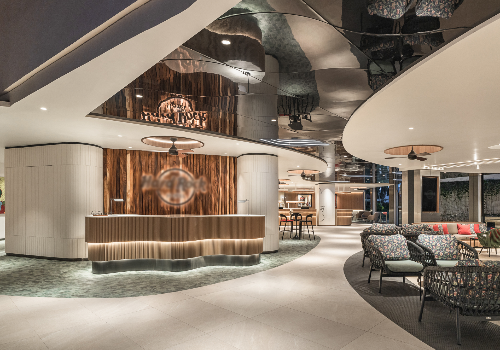
Entrant Company
Archiplan Interior Design
Category
Interior Design - Hotels & Resorts

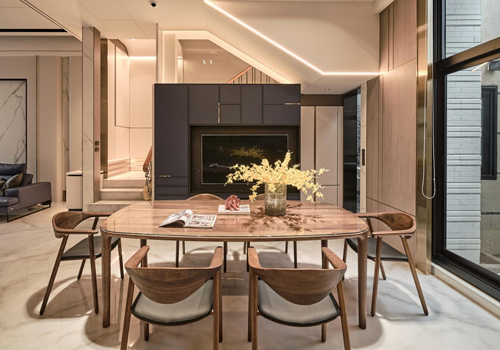
Entrant Company
BAILICHEN INTERIOR DESIGN CO., LTD.
Category
Interior Design - Home Décor

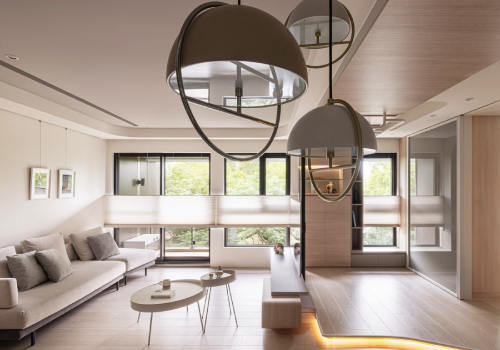
Entrant Company
More Infinity Interior Design
Category
Interior Design - Residential

