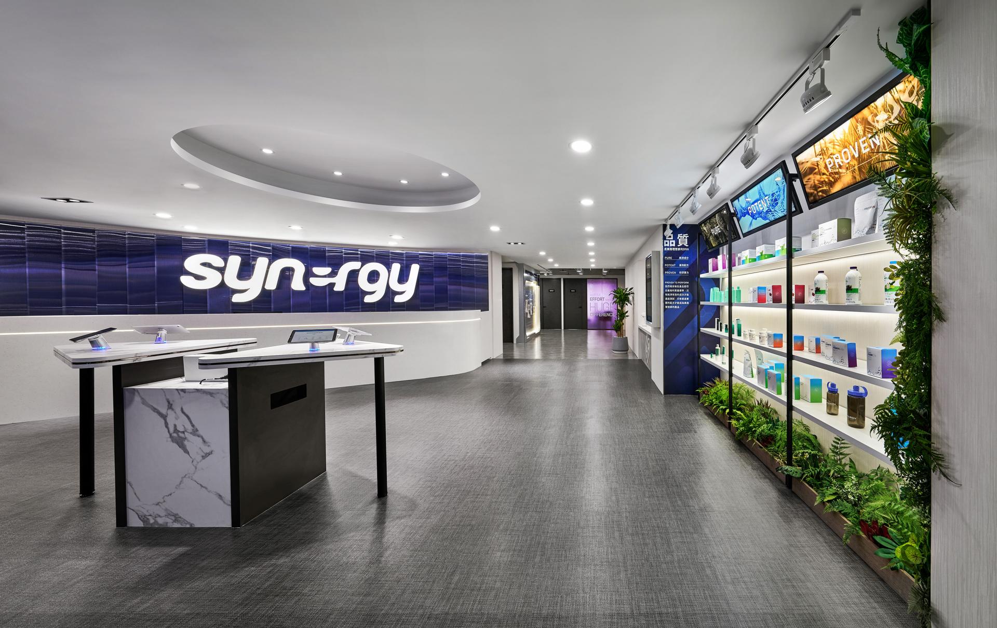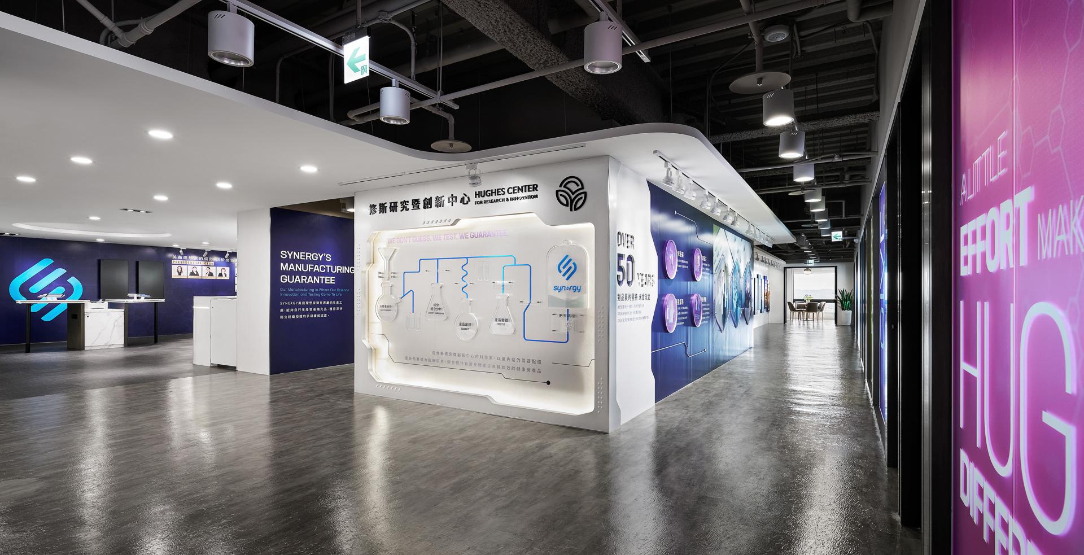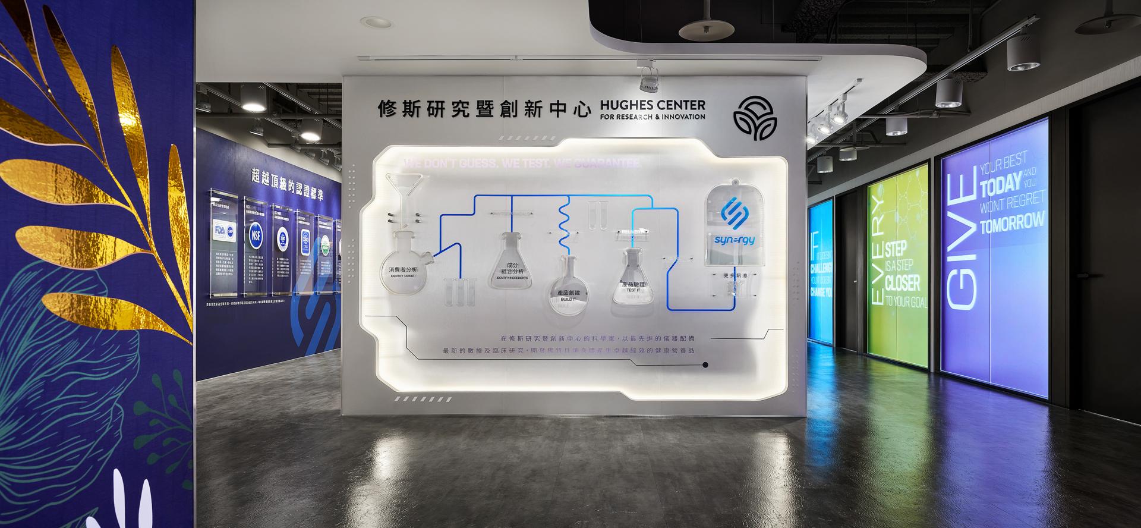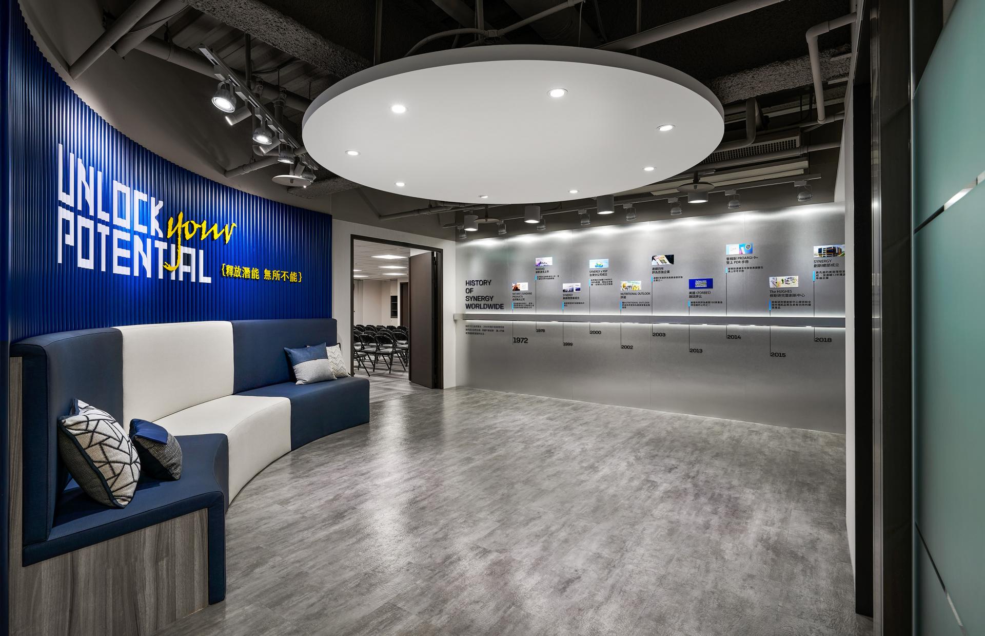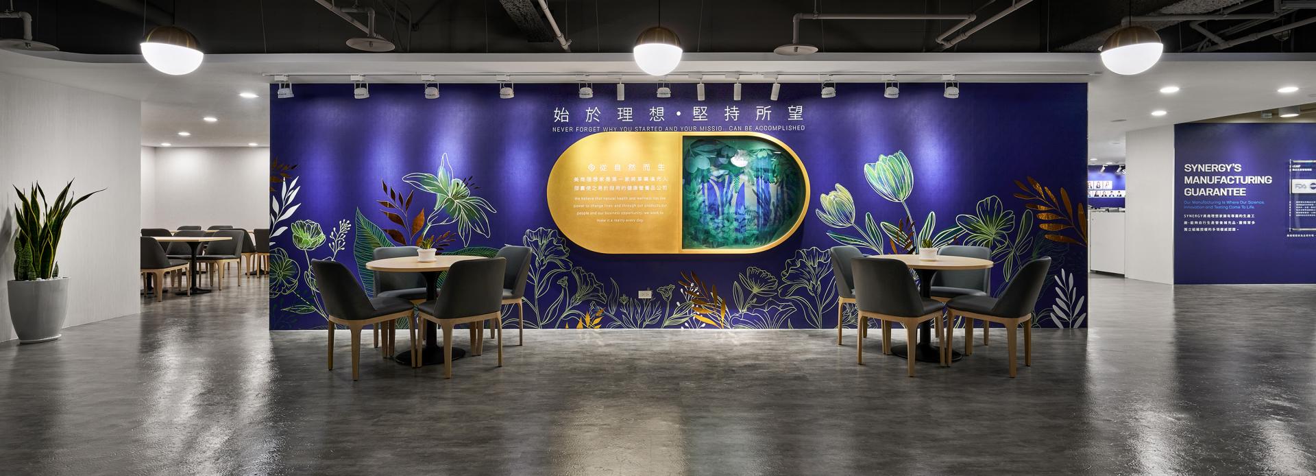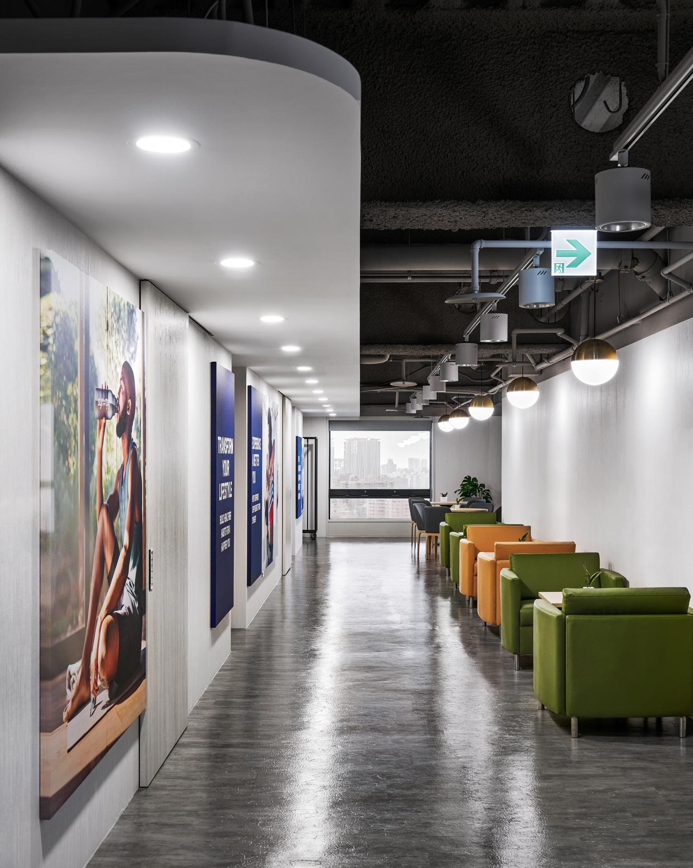
2024
Synergy
Entrant Company
Between design Inc. Co.
Category
Interior Design - Office
Client's Name
Country / Region
Taiwan
A soothing deep blue accompanies crisp fresh whites, enhanced by geometric and linear patterns, crafting a spacious and minimalist commercial space. Upon close inspection, delicate strokes on the walls depict lively florals, enveloping visitors in lush scenery, gently bringing the natural ambiance into the otherwise high-tech environment, leaving a professional yet welcoming impression.
In harmony with the brand's focus on natural and eco-friendly values, the lush botanical patterns on the walls introduce a sense of vitality and employ low-carbon, unadorned decoration techniques. Apart from the conference rooms, reception desk, and certain corridors, no false ceilings were used, creating a clean loft style. Throughout the project, we carefully exploit materials bearing green building certifications, ensuring an eco-friendly and toxin-free workspace for employees and clients.
Considering the proprietor's role as a distributor of natural health products, the blue-themed wall murals prominently feature the company's primary color. Combining hot stamping and botanical patterns, we artfully craft an image that exudes a sense of natural authenticity. Furthermore, throughout various corridors, information about the company's history, vision, motto, and product manufacturing processes are thoughtfully presented for visitors to explore, allowing them to familiarize themselves with the brand's evolution.
We meticulously design three separate circulation paths to accommodate different functions in this project that encompass space for offices, visitor reception, and employee training. This layout allows individuals to move directly to their intended areas after exiting the elevators, preventing congestion and ensuring clear pathways. The public areas feature numerous small meeting rooms and tables for discussions or signings. Furthermore, two of the three spacious training rooms can be interconnected, enhancing flexibility in utilization.
We skillfully reconfigure a semi-open layout for this project, creating a bright and uncluttered reception and office environment. Paired with simple and elegant lighting fixtures, it embodies a modern and stylish ambiance. The incorporation of curved elements in the ceiling design not only adds a soft, pleasant touch to the space but also subtly defines areas, maintaining a clean and organized visual appeal.
Credits
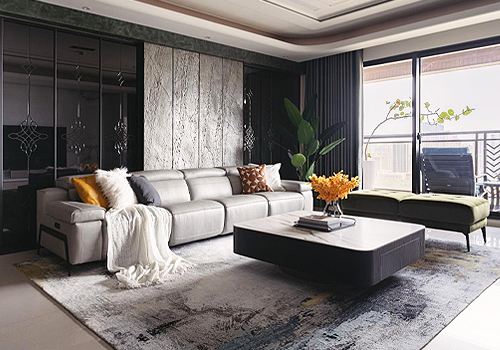
Entrant Company
CHANGE INTERIOR DESIGN
Category
Interior Design - Residential

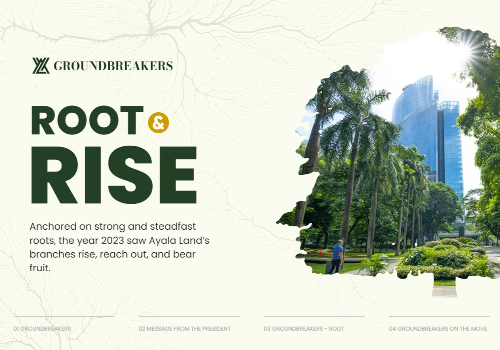
Entrant Company
Ayala Land Inc.
Category
Property Content - Magazine

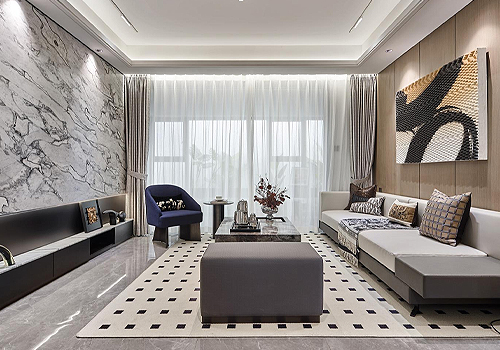
Entrant Company
CHY Art&Design Consultants
Category
Interior Design - Residential

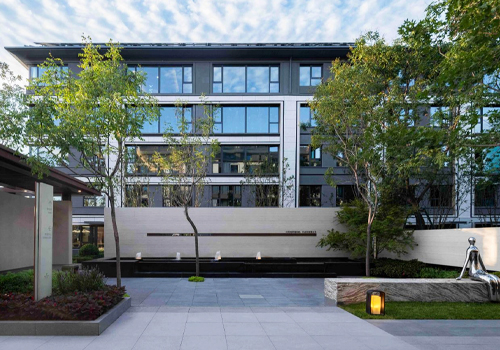
Entrant Company
HZS Design Holding Company Limited
Category
Architecture - Residential Low-Rise

