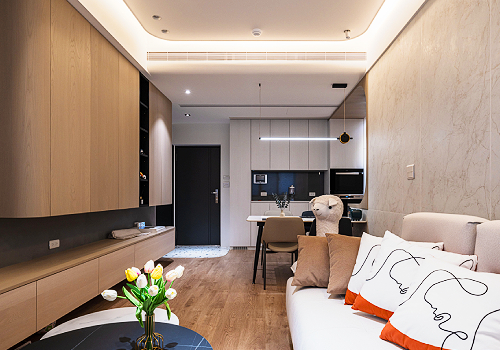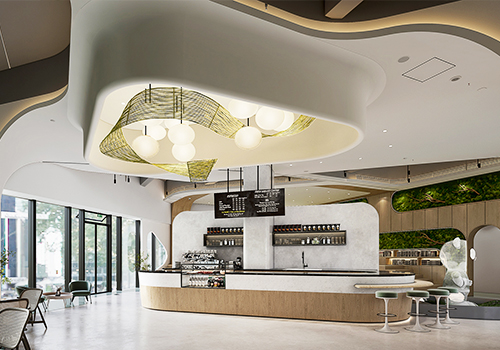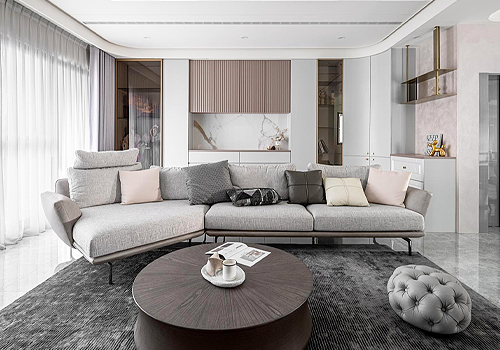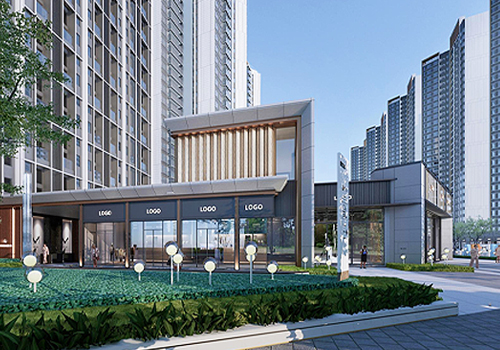
2024
Lakeshore Art Paradise
Entrant Company
XILIFE DESIGN
Category
Interior Design - Residential
Client's Name
Country / Region
China
Combining the original glass-modeled façade of the detached villa, the exclusive private dock and the separate garden with double access, the designer Ouyang Wei reorganized the spatial layout of the original configuration to create an exquisite and dreamy art paradise for the proprietor of exceptional taste and his family.
During the design process of the villa of 455㎡, the design team remodeled the formal angles of the original house, making the living activity line as meandering and silky as a flowing cloud. The living room on the first floor was not structurally altered, giving the largest space for parents and children to gather together, in which case it can create the most cozy and warm place in the entire villa.
The circular arc barn stretched out in the winding corridor can provide a separate play area for children. Such a design, not only can enhance the utilization of space, but also break the staleness and limitations of the pattern, so that home life has become lively! The “interactivity” of life is fully expressed.
Taking into account the dietary habits of the owner, the open western kitchen island on the second floor is specially planned to separate the closed Chinese kitchen from the dining hall. The dining area parlor maximizes the view from the window with an open perspective towards the lake, embracing the nature, inhaling the fragrance of flowers, and spending the time, which is the best witness to the gathering of family love at meal times.
Beautifying the decoration for a good experience and paying attention to the details for an ideal life, the study on the negative floor is different from the traditional public space, adopting a tranquil and extravagant style, combined with eclectic soft decorations, in order to satisfy the resident’s fundamental needs for a reading space.
The wall between the audio-visual room and the study is opened up to complete the artistic interpretation of light and shadow in the space, presenting the abundant experience of modern life and realizing the comfortable switch between leisure and work.
Credits

Entrant Company
Hold design
Category
Interior Design - Living Spaces


Entrant Company
Shenzhen Overseas Decoration Engineering Co., Ltd
Category
Interior Design - Office


Entrant Company
Rising Sun Design
Category
Interior Design - Residential


Entrant Company
HZS Design Holding Company Limited
Category
Architecture - Residential High-Rise










