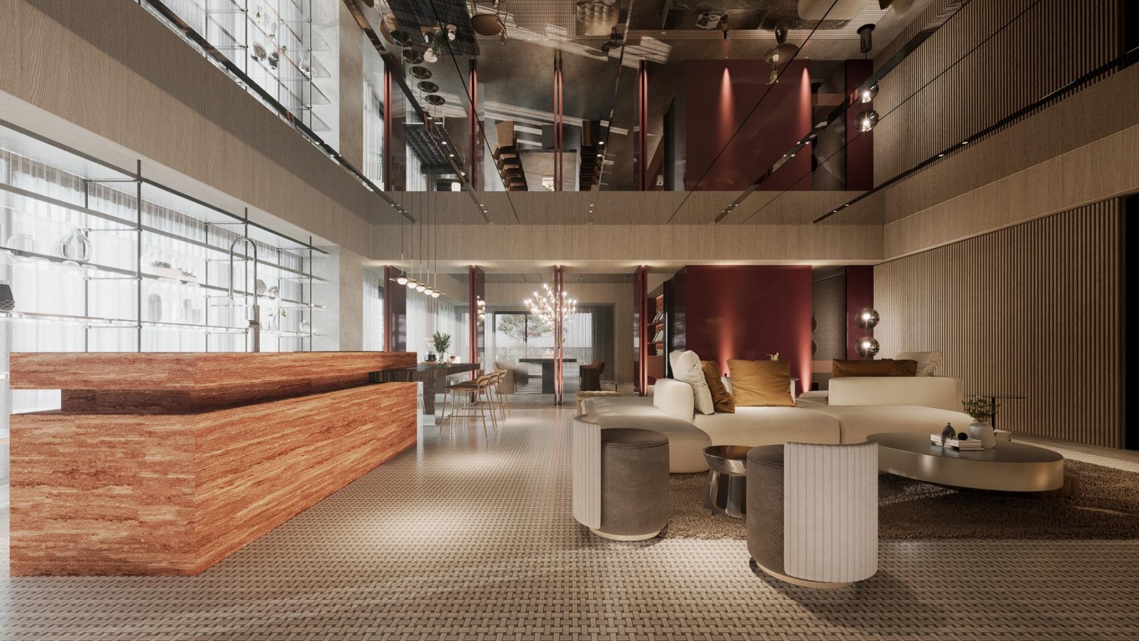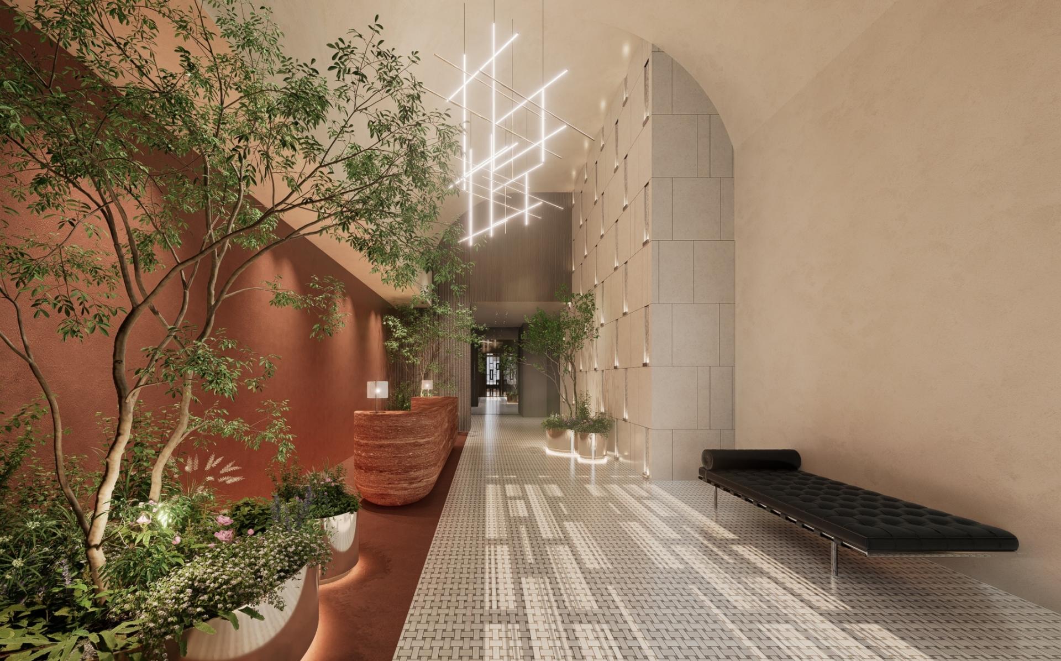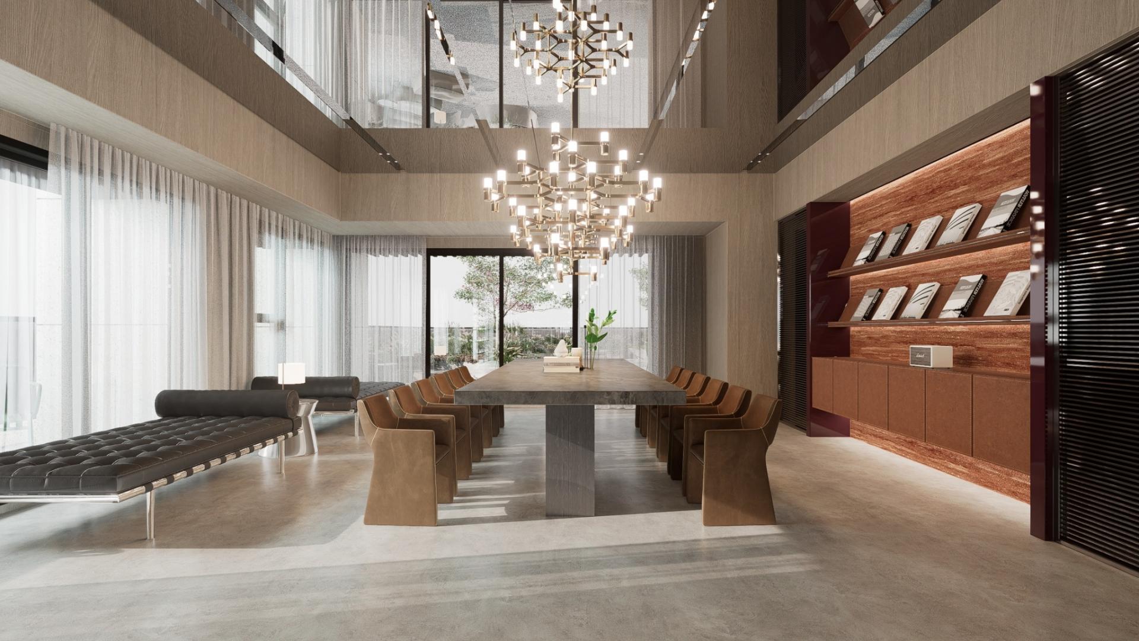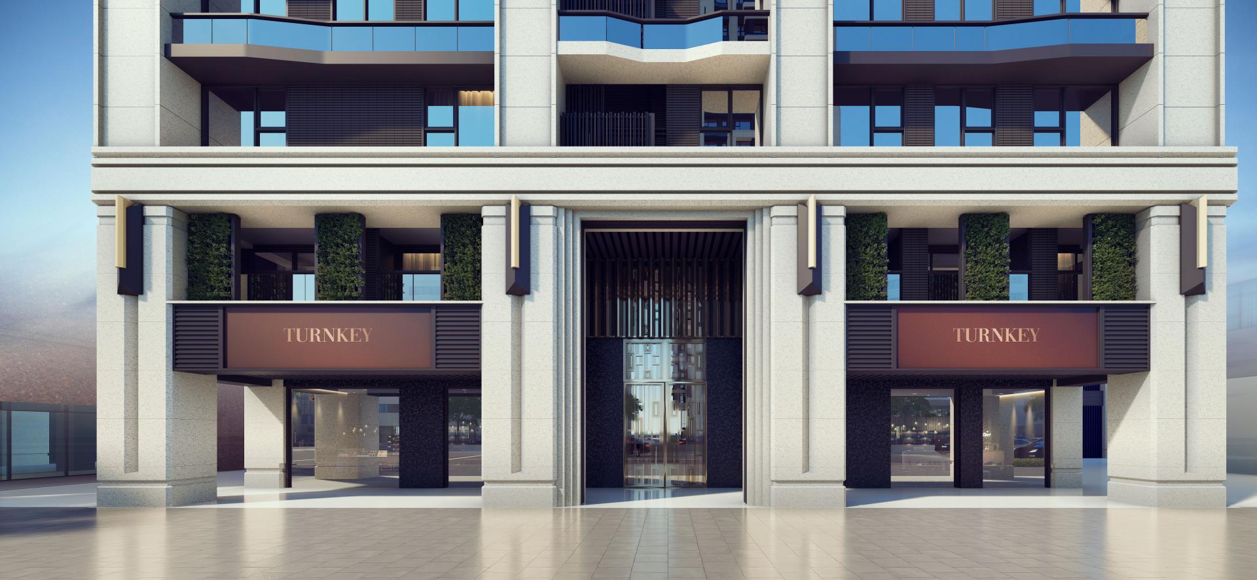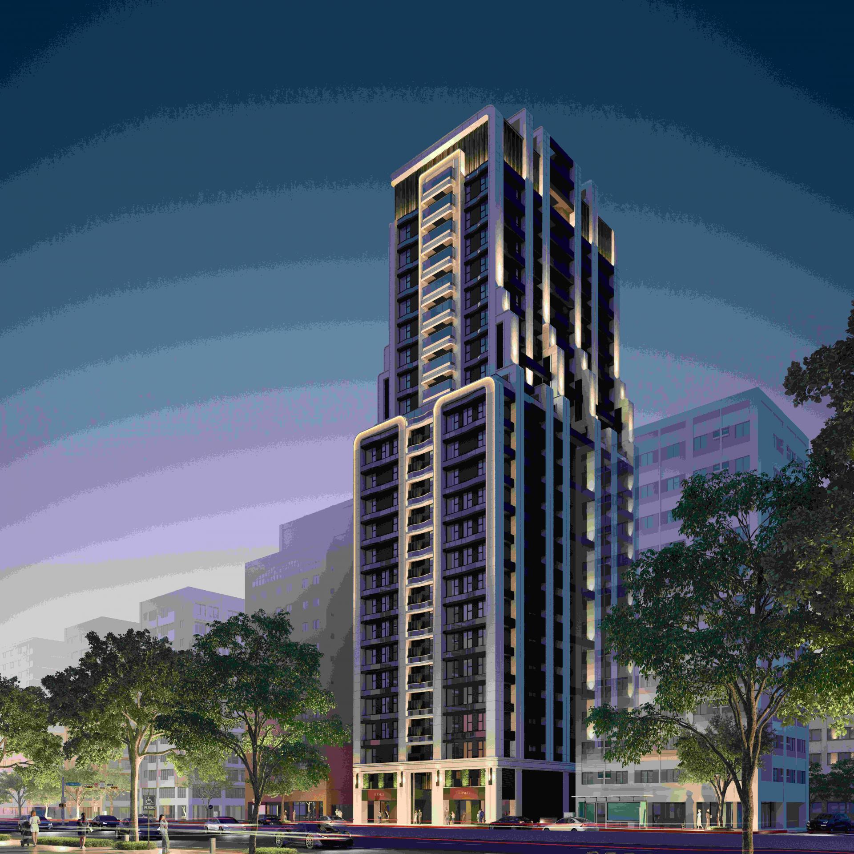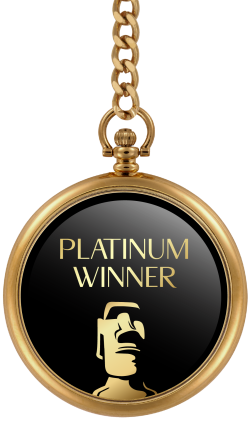
2024
HUAYI XINYI CITY TREE
Entrant Company
HUAYI Construction
Category
Architecture - Conceptual
Client's Name
HUAYI Construction
Country / Region
Taiwan
Nestled in the heart of an old community lies a renewal project that seeks to breathe new life into the area. The project team has meticulously planned every detail in accordance with the government’s local zoning regulations to create a harmonious and seamless transition between the existing and new structures. The veranda, a prominent feature of the area, has been extended to the neighboring region to match the surrounding environment seamlessly. The building's appearance is an eclectic blend of neo-classical and modern architectural styles, with a low-key color scheme that exudes a restrained and calm elegance. The team has also incorporated green building and barrier-free design, along with a range of stores and public facilities, to promote commercial activity, foster a happy space, and provide excellent living quality. The ultimate goal of the project is to attract more people to settle in the area and usher in a brighter future full of possibilities.
The expansive building boasts 24 floors above ground and an additional 5 basement floors. Designed with a vision to cater to a range of needs, the building houses a diverse range of spaces including residential apartments, stores, parking spaces, reception halls, sky gardens, and lounges. The architectural design is a perfect amalgamation of modern and classical styles, creating a unique visual experience. The building features smooth lines, elegant materials, and a combination of hues that lend a timeless and elegant look to the structure. The building has been built using cutting-edge technologies, materials, and structures, ensuring the building is not only visually appealing but durable and practical as well.
Apart from the pursuit of architectural aesthetics, this design also focuses on creating a humane building space. The design includes plans for a barrier-free house type and a continuous indoor/outdoor pathway with a smooth and non-slip surface. The barrier-free unit has been specifically designed to facilitate the use of mobility-impaired people, with features such as wider access and door width, and threshold-free design. These features ensure that all users can enjoy an excellent living experience.
Credits
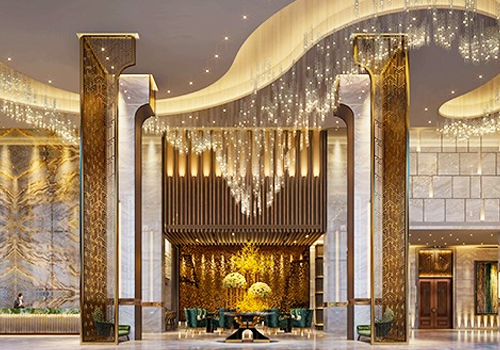
Entrant Company
Amss Intl Design Group
Category
Interior Design - Hotels & Resorts

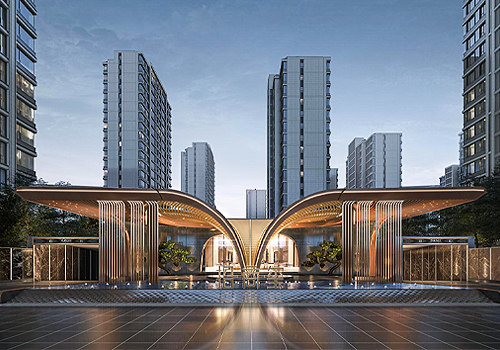
Entrant Company
HZS Design Holding Company Limited
Category
Architecture - Residential High-Rise

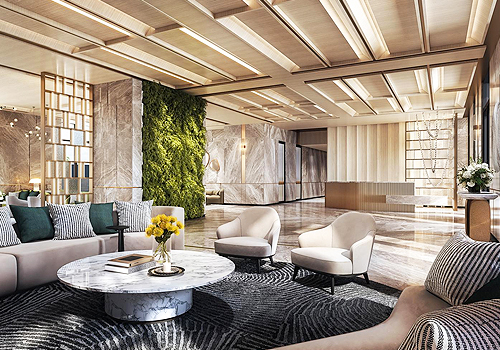
Entrant Company
PANTASTIC CREATIVE ENTERPRISES LTD.
Category
Interior Design - Civic / Public

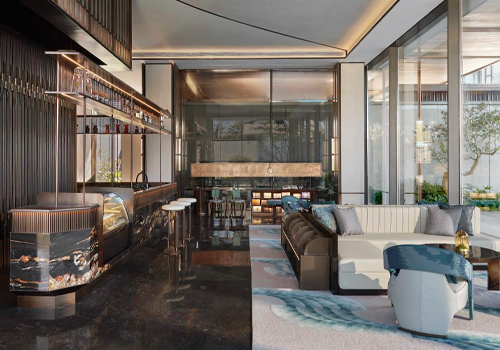
Entrant Company
Shanghai Pakee Architectural Design Co., Ltd
Category
Interior Design - Interior Design / Other____

