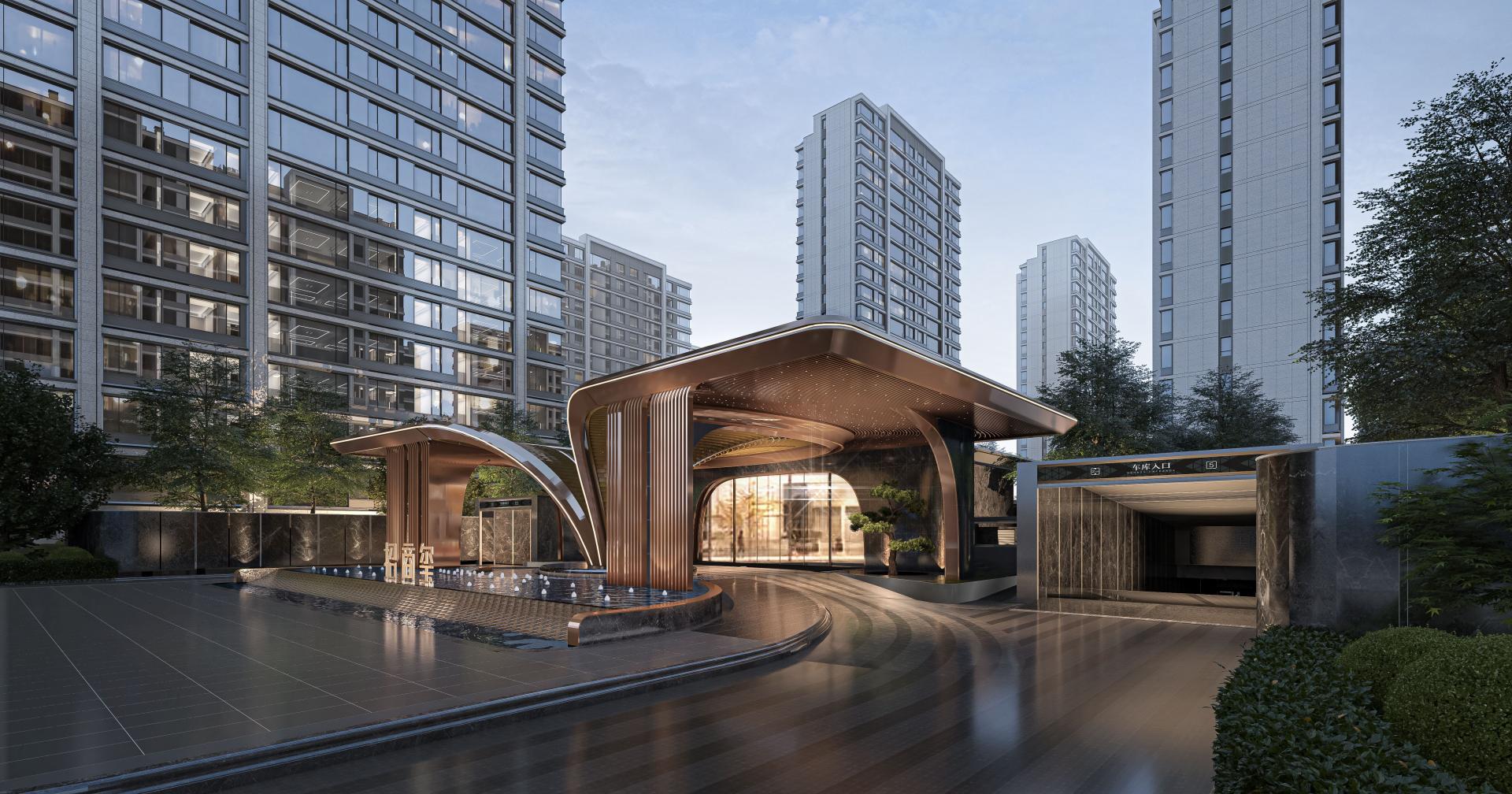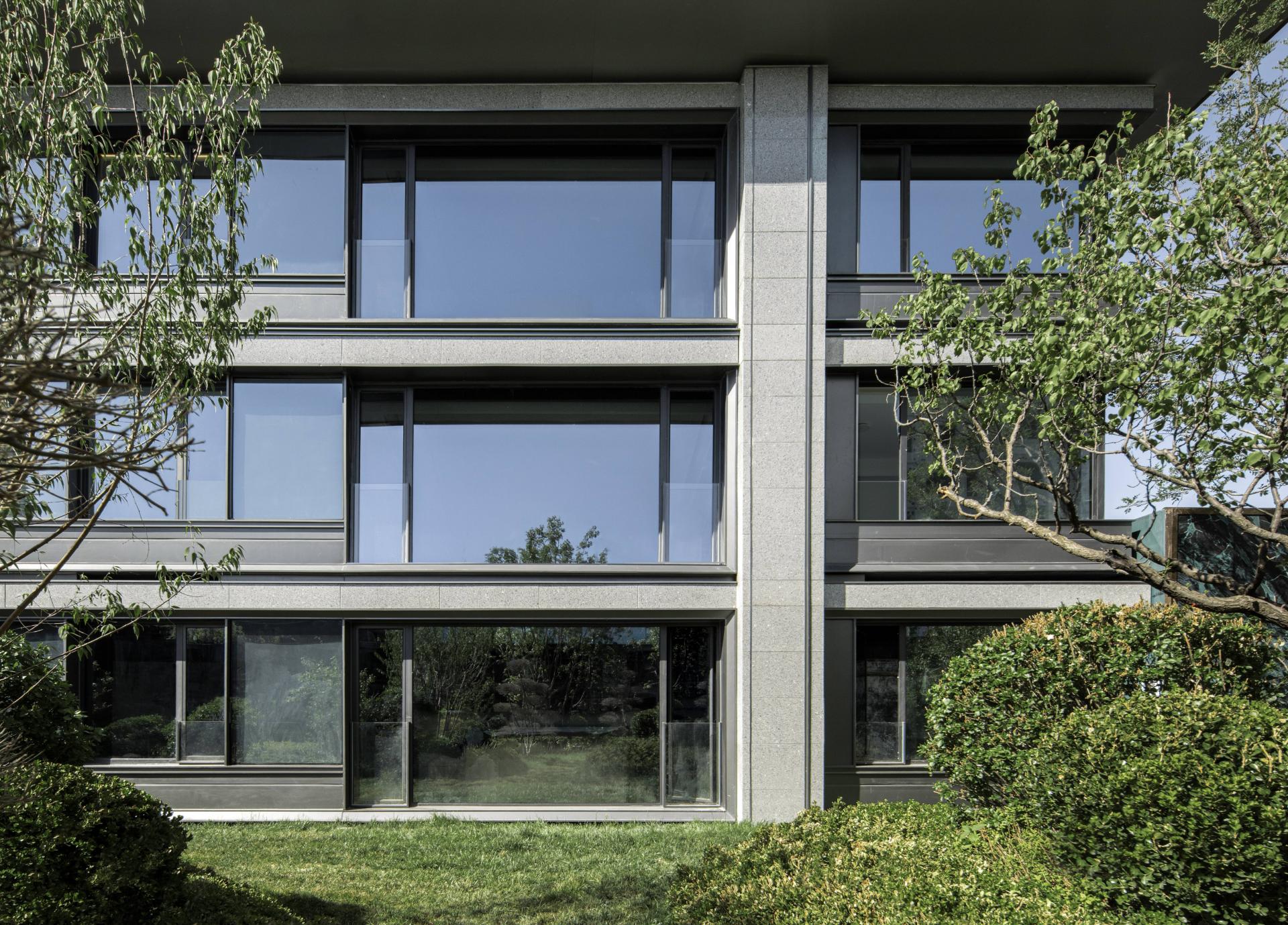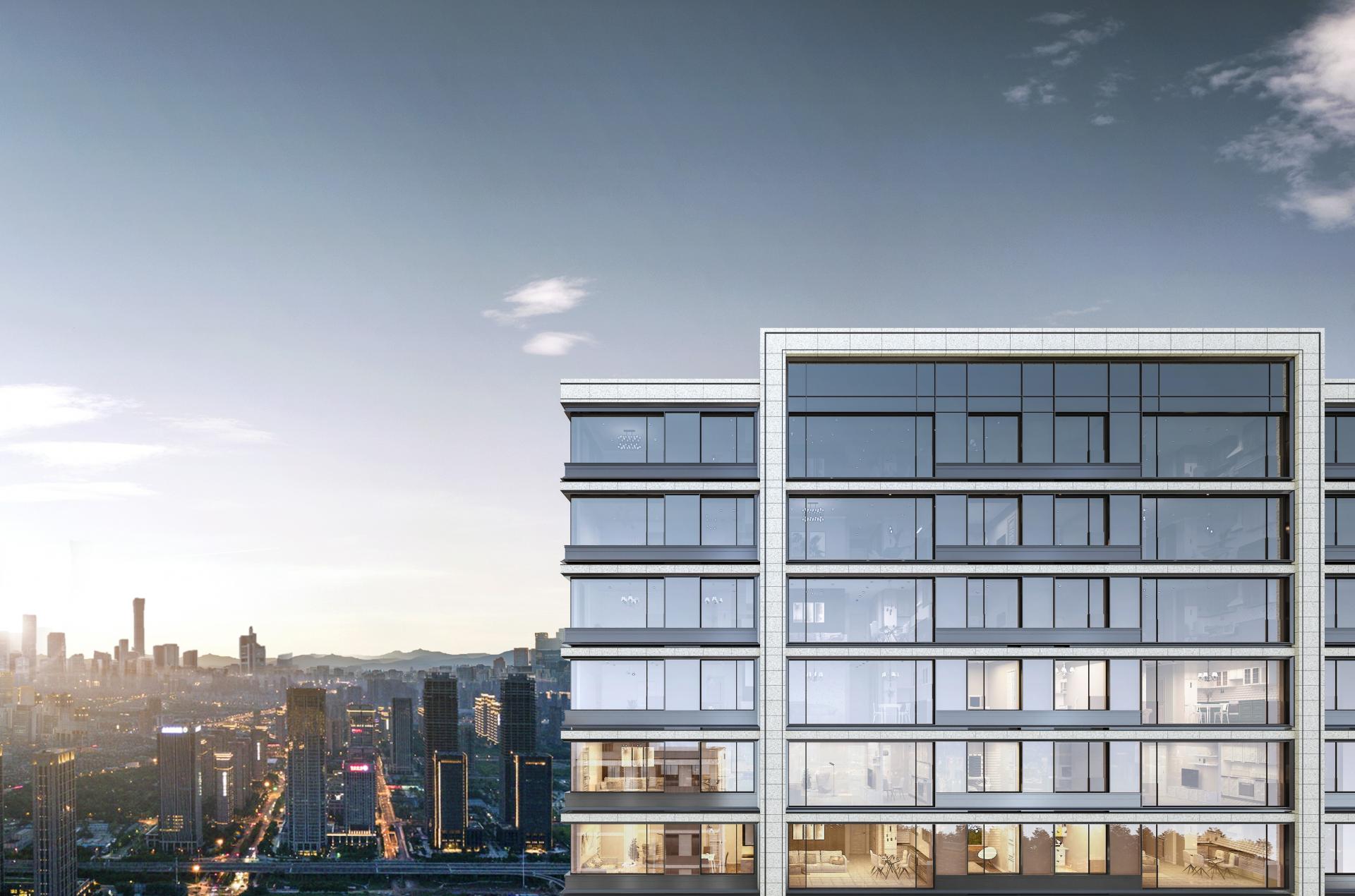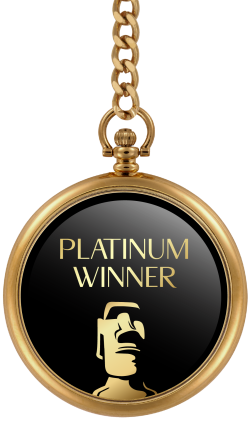
2024
X MERCHANTS LEGEND
Entrant Company
HZS Design Holding Company Limited
Category
Architecture - Residential High-Rise
Client's Name
China Merchants Shekou Holdings
Country / Region
China
The project is located in the Beijing Economic and Technological Development Zone, surrounded by a vibrant living environment with abundant amenities and convenient transportation options.
In terms of planning, the layout fully integrates the shape of the site to create an enclosed garden layout with a strong sense of ceremony.The vertical axis of humanistic rituals and the horizontal axis of ecological nurturing intersect,forming a layout with five ceremonial entrances and diverse spatial compositions.There is a central concentrated green space of 30,000 square meters enclosed within the development.Each building is interspersed with gardens, providing comfortable spacing between buildings and excellent living conditions for every household.
The design incorporates varying building heights along the streets to create a rich and diverse urban skyline.Street corner setbacks, staggered building heights, and the creation of street-level public spaces contribute to the development of distinct, refined, small-scale urban spaces and a multi-level neighborhood open space system.Everywhere reflects a sense of ceremony that is difficult to replicate from urban to humanistic art.
The facade style emphasizes a design concept and architectural language that is simple, elegant, pure, and meticulously crafted, using modern building materials such as stone, metal,and glass to convey a modern and elegant aesthetic.
The facade adopts a "frame" style with a slanted cutting design approach, using a modern and minimalist method to allude to traditional Chinese culture. The choice of all-stone and metal materials creates a sense of luxury and strong technological appeal,while the facade's detailed design conveys a modern and meticulously crafted design concept.
In response to the strong demand from the current market for improved housing and the limitations of the existing products in the region,the project focuses on quality improvement.The main unit types range from 140 sqm to 260 sqm, offering full four-bedroom units to meet the usage needs of different family structures.A series of high-end configurations, including independent entrances, integrated living, dining,and kitchen areas, spacious and luxurious living rooms, hotel-style master suites,dual kitchens,independent housekeeping, and flexible storage spaces,are provided to ensure that residents can enjoy a comfortable and luxurious living experience from the moment they step through the door.
Credits
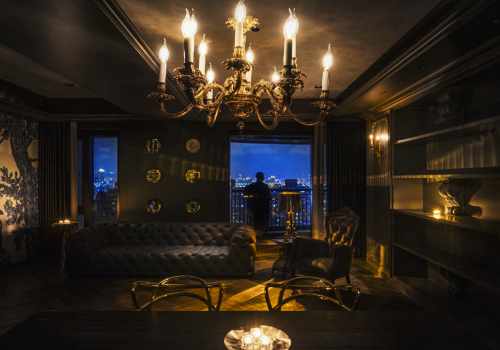
Entrant Company
YUN-YIH Design Company
Category
Interior Design - Residential

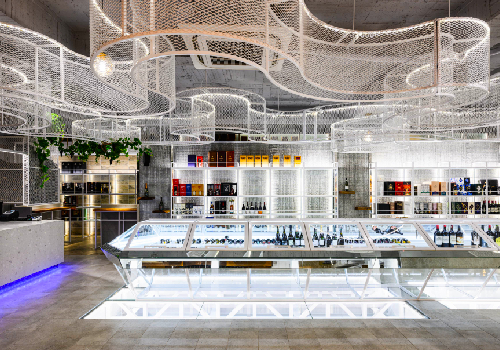
Entrant Company
Elvancent Design Co Ltd.
Category
Interior Design - Commercial

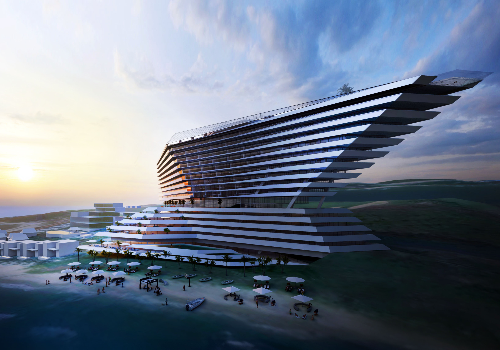
Entrant Company
MR STUDIO Co., Ltd.
Category
Architecture - Hotels & Resorts

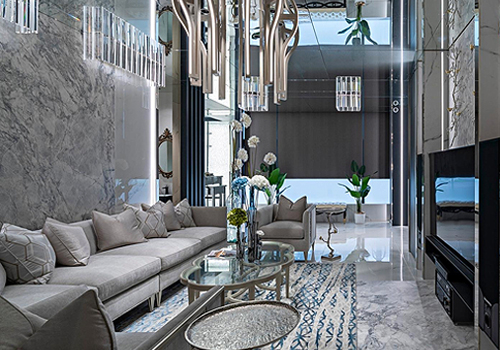
Entrant Company
Dreamer Interior Design
Category
Interior Design - Residential

