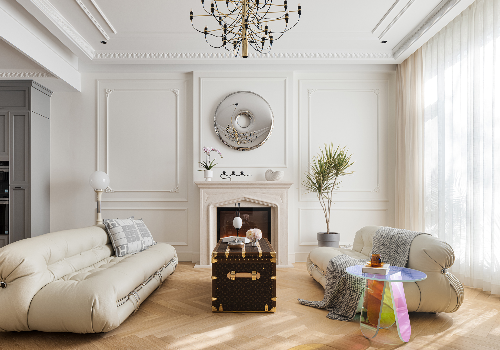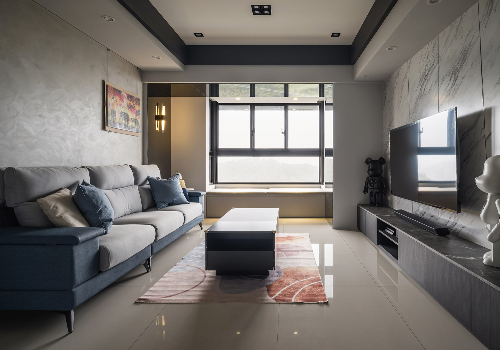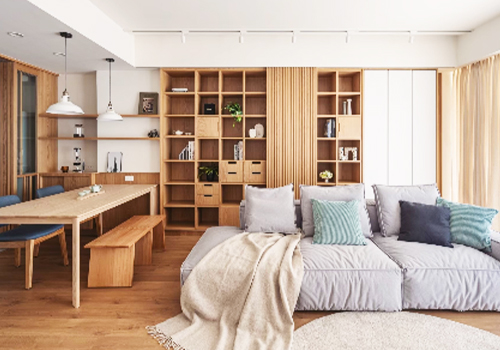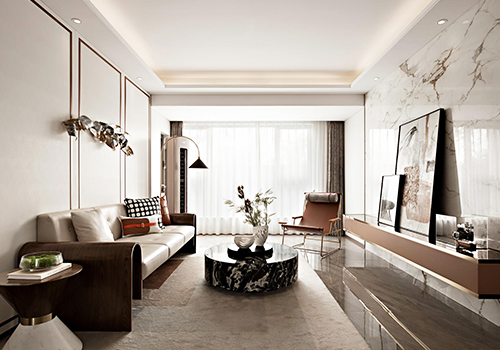
2023
Spring Breeze
Entrant Company
GTD
Category
Architecture - Residential High-Rise
Client's Name
Hangzhou Greentown Zhefan Real Estate Co., Ltd.
Country / Region
China
Spring Breeze is a residential complex located in Hangzhou, China. It spans a total gross floor area of 153,000 square meters, with a residential area of 10,574 square meters and a supporting functional area of 7,700 square meters. The functional area includes a 3,000-square-meter food market, a 2,000-square-meter community elderly care center, a property management room, and other service facilities.
The project faces a challenge due to the irregular shape of the site formed by the Urban Development Culture Hall and the City Park on the south side, which makes it difficult to plan ideally. However, the design firm turns this disadvantage into an opportunity by including and integrating the urban public facilities into residential community. The focus is on maintaining a continuous landscape and breaking away from the conventional symmetrical layout of residential developments. The 10 high-rise buildings are placed at the boundary of the community, creating a large open L-shaped central garden that maximizes the shared public landscape space.
Designers have utilized the street corner space by creating a community hub and food market in the northwest and northeast corners of the community. This approach has resulted in the creation of more interesting transitional spaces at corners, such as the entrance garden, pocket square, courtyard, corner spaces, and central gardens. The community entrance is also a part of this strategy. The community is open to the city without high walls, except for the south side, where unobtrusive walls have been set up and equipped with smart technology to ensure safety at the boundary. This design blends the community and urban space while making public service resources more accessible to the residents.
The design of the buildings creates a solid and breathable facade by using each building as a boundary. The buildings enclose a large community courtyard, replacing the traditional community wall with the porch of each building. This design creates a continuous and shared social space for interaction on the ground, which helps to activate urban vitality. The design approach adapts to the contemporary living concept, which is shifting from traditional "enclosed communities" to "shared communities."
Credits

Entrant Company
J+Space Design
Category
Interior Design - Residential


Entrant Company
TeamWork Space Design
Category
Interior Design - Residential


Entrant Company
ENJOY LIFE INTERIOR DESIGN
Category
Interior Design - Residential


Entrant Company
YUAN-ART
Category
Interior Design - Apartment









