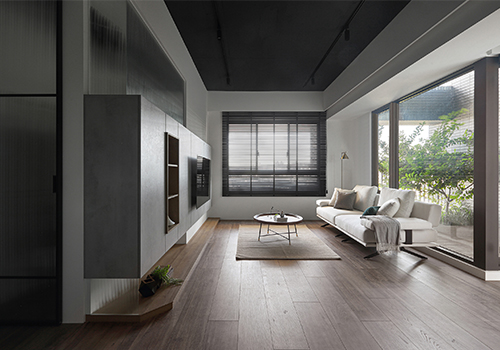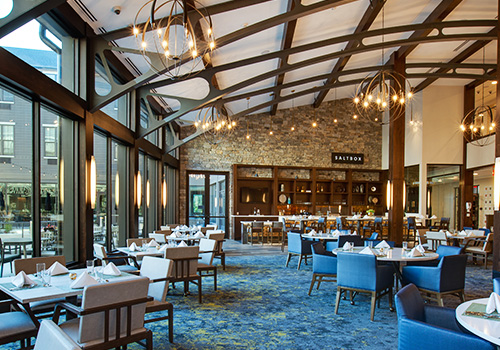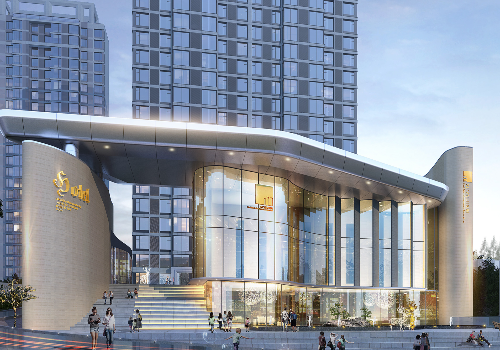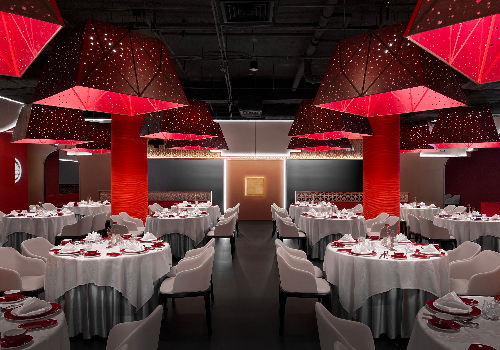
2023
Taikang Community Dian Garden & On-site Experience Pavilion
Entrant Company
BAI Design International x JZFZ Architectural Design Co.,Ltd
Category
Architecture - Healthcare
Client's Name
Taikang Healthcare Industry Investment Holdings Co., Ltd
Country / Region
China
The project is located in the heart of the Chenggong district of Kunming, which is known as the 'Spring City and Flower Capital' and is also famous for its beautiful clouds, Dianchi Lake and red-billed gulls. The design draws inspiration from its pleasant climate conditions and rich regional culture to create a garden-style wellness community that coexists with nature and grows in its most natural form in an urban environment. It will become a benchmark for the healthcare industry in Kunming, an new CCRC continuing care retirement community that integrates daily care and nursing, medical rehabilitation, culture and art, meeting the spiritual, cultural, physical health and social needs of the elderly in all aspects. The project is due for completion in 2025.
Construction sites often give people the impression that they are dusty, messy and unapproachable. However, the on-site experience pavilion (built) erected in the southwest corner of Taikang Community Dian Garden subverts the negative impression of the construction site in people's mind, and tells the story of Dian Garden in an artistic way. It consists of a "double spiral observation tower", a "site model recreation area" and an outdoor display area, and is presented as a flowing and centripetal island-style landscape architecture. The "Observation Tower" is built by recyclable scaffolding, and the double spiral staircase rises around the cylindrical exhibition wall, which seems to contain the meaning of life in DNA. The "Site Model Recreation Area" is inspired by a shelter under a large tree, symbolising life and health, and highlighting our attitude towards retirement.
The Vitality Centre (under construction) is both a showcase for the external neighbourhood and a service hub for the internal. The façade is inspired by the red-billed gulls fluttering around Dianchi Lake, and the building's dynamic profile is derived from its wings soaring. The roof is made of ceramic panels, which are designed to resemble dancing feathers in the sunlight, depicting the poetry of spring and guarding the homes of the elderly.

Entrant Company
Da Yan Interior Design
Category
Interior Design - Residential


Entrant Company
StudioSIX5
Category
Interior Design - Best Design Concept


Entrant Company
Xian JiRun Real Estate Development Co. Ltd
Category
Architecture - Mix Use Architectural Designs


Entrant Company
Way Design
Category
Interior Design - Best Color Usage Design






