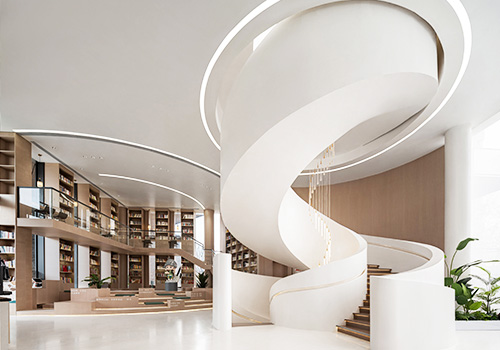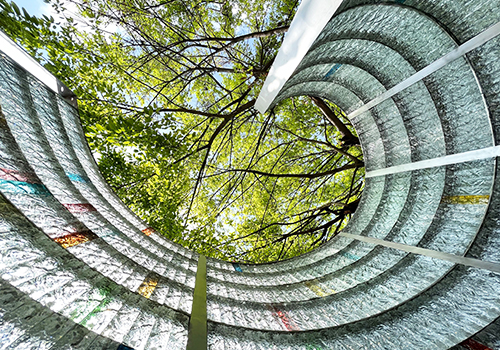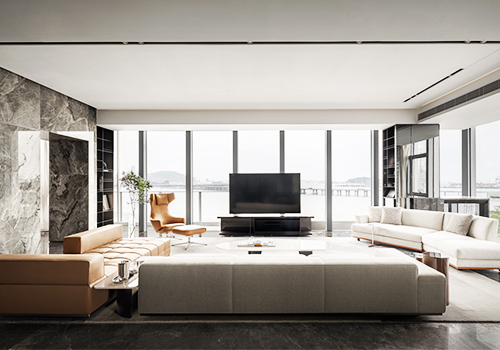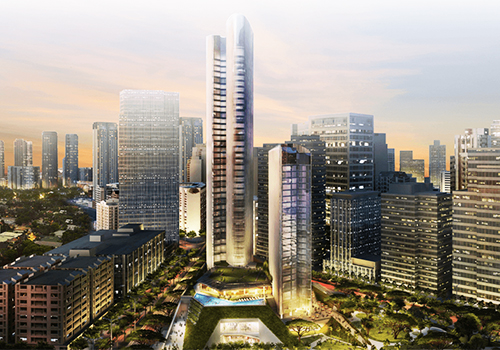
2023
Peking Duck Restaurant near Forbidden City
Entrant Company
Way Design
Category
Interior Design - Best Color Usage Design
Client's Name
Quanjude Group
Country / Region
China
This restaurant located next to Forbidden City belongs to a famous Peking Duck brand Quanjude founded during the last imperial dynasty of China in 1864. Throughout the project, we aim to bring together the spirit of the world heritage site Forbidden City and the world-renowned Peking Duck brand, through a series of spatial experiences and strive to incorporate endless inspiration from the Forbidden City in an elegant and modern way.
1. Traditional Chinese roof:
Ancient Chinese roofs had wide eaves. We embedded the abstract outlines of traditional Chinese roofs in the partition walls of the VIP semi-private rooms and the main dining area.
2. Traditional Chinese Red & Yellow Color:
In the Forbidden City complex, traditional Chinese palatial architecture employs the color of red for columns and walls, and the color of yellow for roofs. Red, a bright, auspicious color associated with warmth, life, and the Fire Element, denotes good fortune and happiness. Yellow, the royal color used by the emperors, represents power and authority. We used the two colors of Red & Yellow throughout the restaurant to set up its main tone with the two neutral colors of Black & White added as a supplementary background.
3. Traditional Chinese Red Paper Lantern & String:
Red paper lanterns are symbols of wealth, fame, and prosperity and are commonly used to celebrate occasions of joy and harmony inside the Forbidden City. We custom designed red lighting fixtures hanging from the ceiling of the main dining area to create an atmosphere inherited from the traditional Chinese Red Lanterns. The red string is a symbol of love and destiny in China. We used red strings to wrap around all the circular columns in the main dining area.
4. Traditional Chinese Lattice, Painting, Figure:
Mostly constructed of hand-carved wood, Chinese lattice design is characterized by cultural symbols and the repetitive use of geometric patterns. We used wood lattice partition walls along the pathway, adorned with traditional Chinese silk curtains, paintings, and female figures. As people walk through, the past appears to overlap with the present.
Credits

Entrant Company
BEIJING SHANHE JINYUAN ART AND DESIGN STOCK CO., LTD.
Category
Interior Design - Commercial


Entrant Company
10 Design
Category
Landscape Design - Urban Design


Entrant Company
PSQUARED
Category
Interior Design - Best Utility Design


Entrant Company
Ayala Land, Inc.
Category
Property Social Marketing - Social Content / Post










