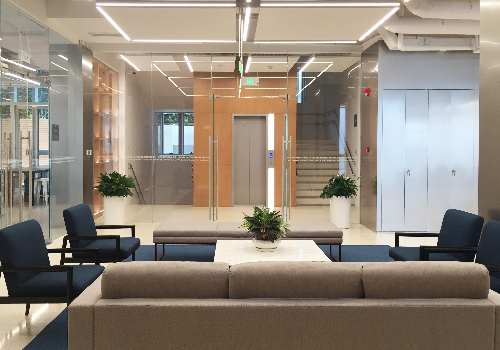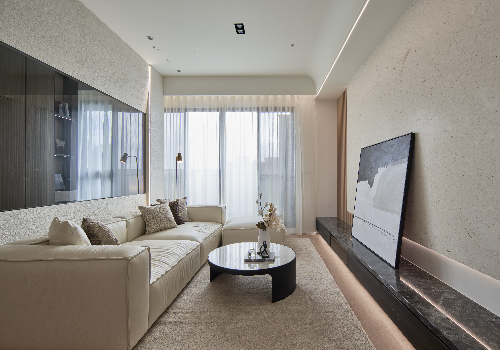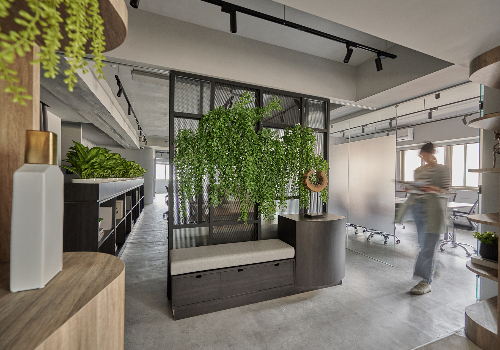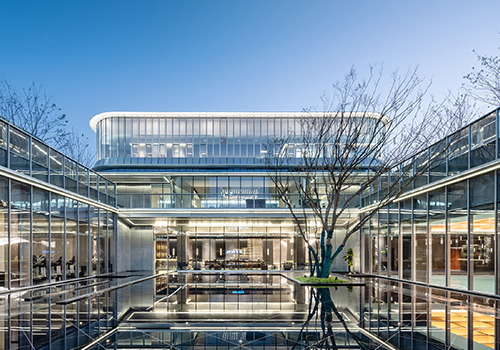
2023
Manor of Light
Entrant Company
HZS
Category
Architecture - Residential High-Rise
Client's Name
Poly Group Co., Ltd & CCEP Co., Ltd.
Country / Region
China
The project is close to Chaoyang North Road and about 300 meters from Huangqu Station of Beijing Subway Line 6, with convenient transportation, complete supporting facilities and superior landscape resources. In the surrounding area, there are not only large shopping malls, but also street shops in existing communities that provide sufficient supporting facilities to meet daily needs. The site is in close dialogue with the surrounding Changying Marathon Sports Park, Huangqu Park and other excellent natural resources to jointly build an urban ecological space.
The architect plans to extract the sequential relationship on the axes of traditional Chinese architecture that conforms to traditional etiquette, create a multi-layered courtyard space, and create an orderly, livable, high-quality community. According to the original design intention, the buildings are well-proportioned in the enclosed layout, and two large-scale landscape gardens are arranged in the center to meet the viewing needs of each household. Eight low- and medium-height residential buildings ranging from eight to seventeen floors are arranged in a dot pattern along the perimeter of the site, complementing each other in a flexible layout. The dotted buildings are staggered along the north and south to ensure ample lighting and the best community views for each household. The corner setbacks and staggered layout of the buildings not only ensure sufficient green space around the community, but also create a pleasant-scale urban public interface.
The architect integrated the concept of etiquette related to the residence into the planning space, arousing the residents’ resonance with traditional etiquette. Upon entering the community gate, residents on their way home will pass through the hotel-style community lobby, back yard, community garden and warm entrance lobby, getting rid of fatigue layer by layer. The humanized design of the above-ground and underground double lobbies has become a bright, peaceful and exquisite part of the busy and noisy life, increasing the pleasure of returning home. The wonderful hotel-style community lobby has become a business card of the high-end residence, meeting the needs of residents for daily activities and communication with neighbors, and serving as a second living room for receiving family and friends.
Credits

Entrant Company
Way Design
Category
Interior Design - Institutional / Educational


Entrant Company
Glocal Architecture Office
Category
Interior Design - Bedrooms


Entrant Company
NINE STARS INTEGRAL DESIGN CO., LTD.
Category
Interior Design - Office


Entrant Company
Wuxi Xunqi Real Estate Co., Ltd.
Category
Interior Design - Mix Use Building: Residential & Commercial










