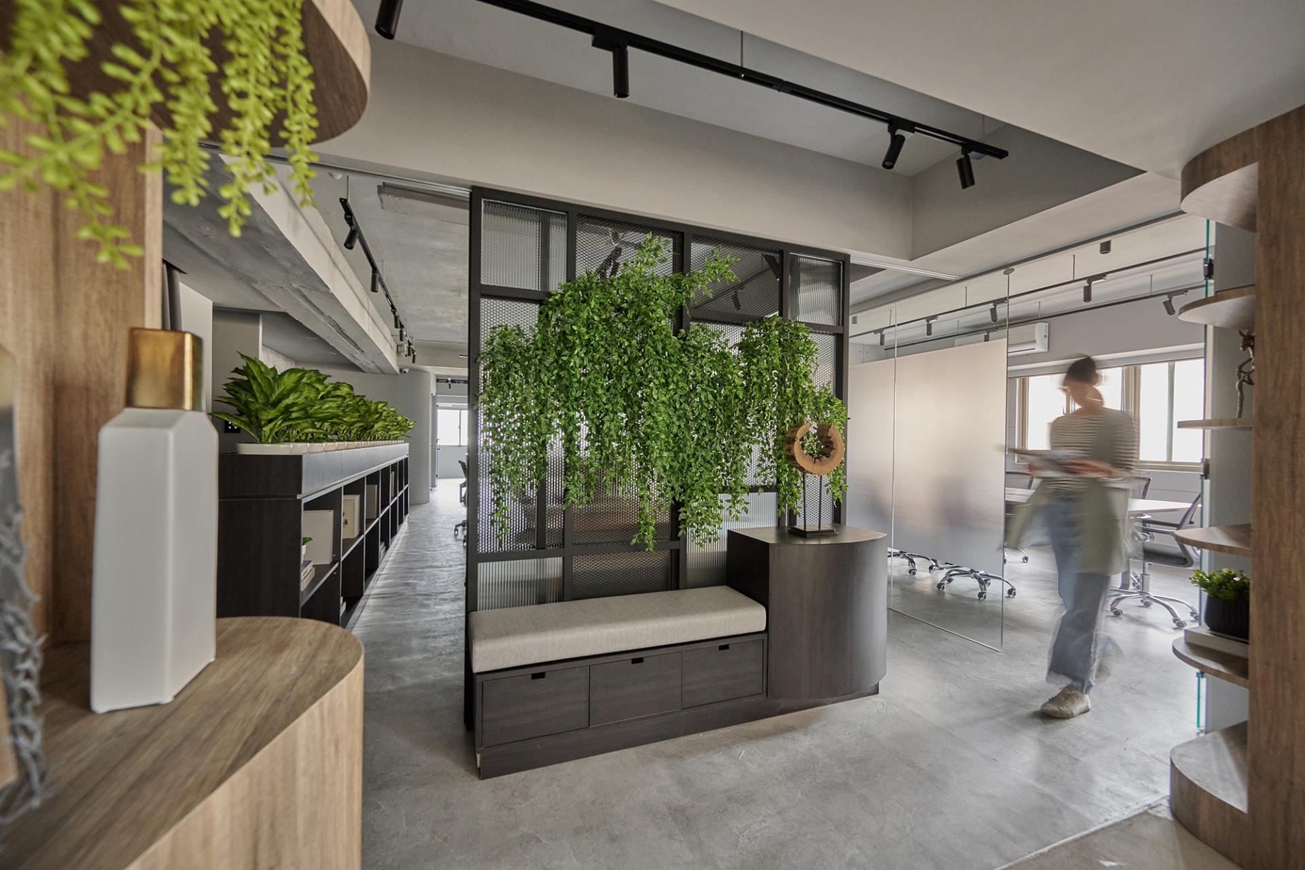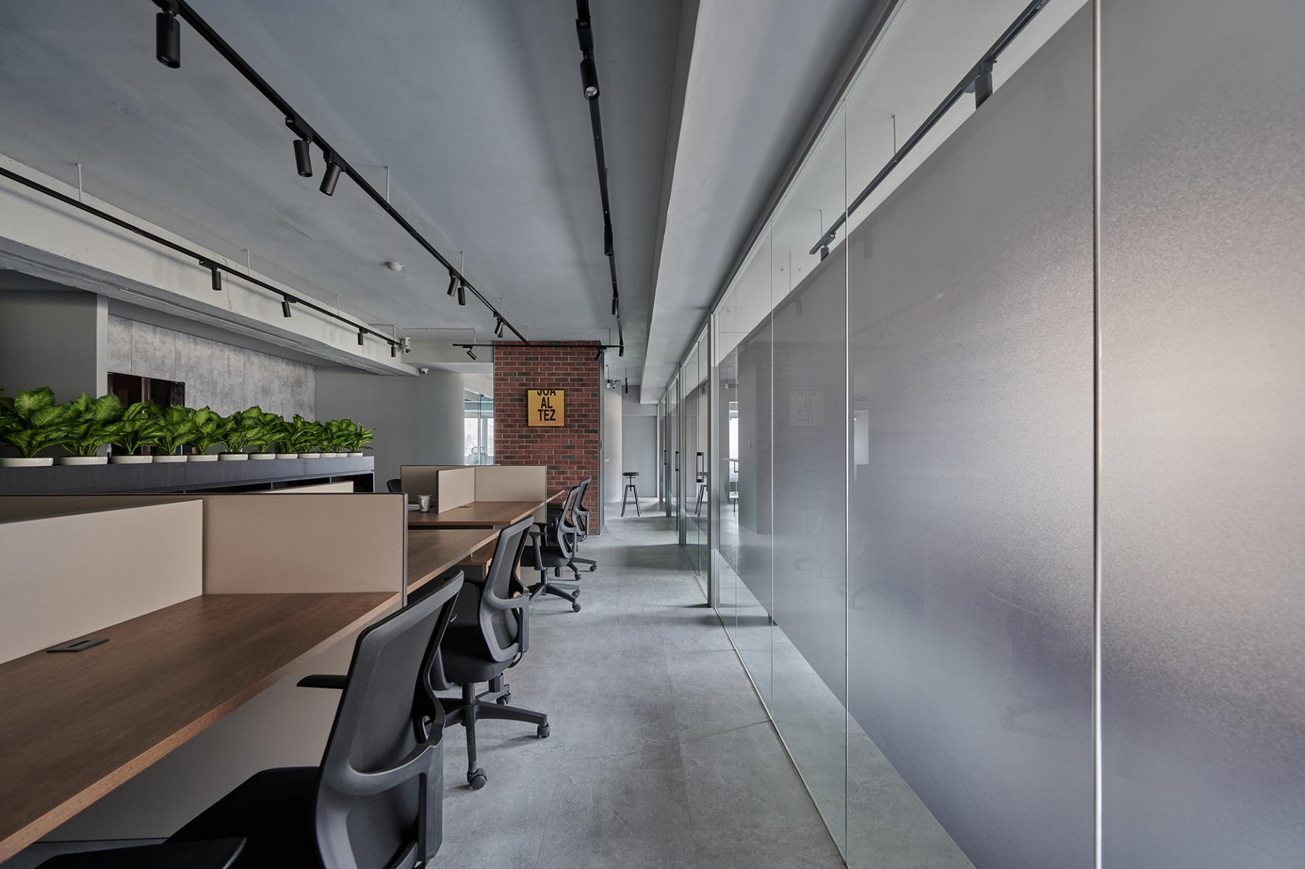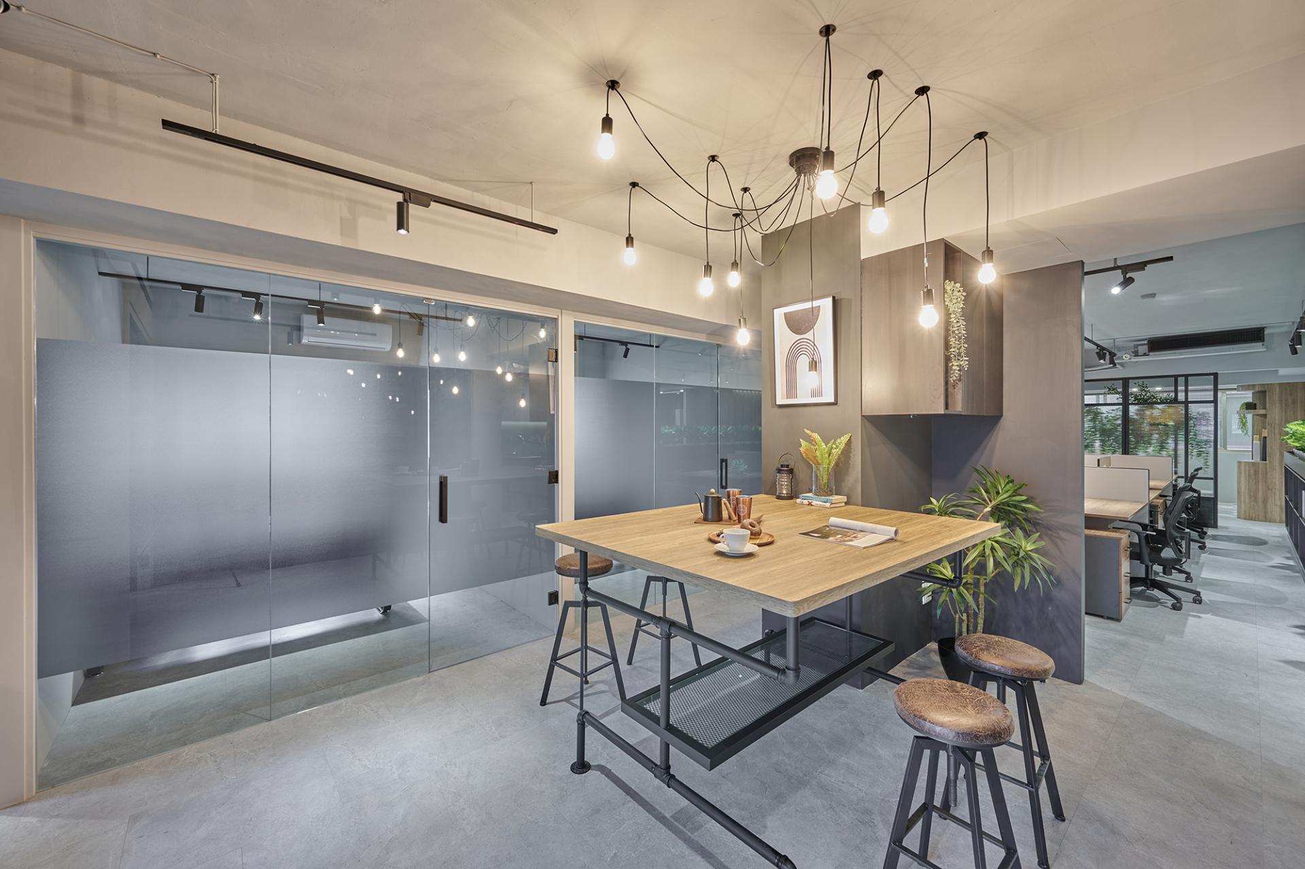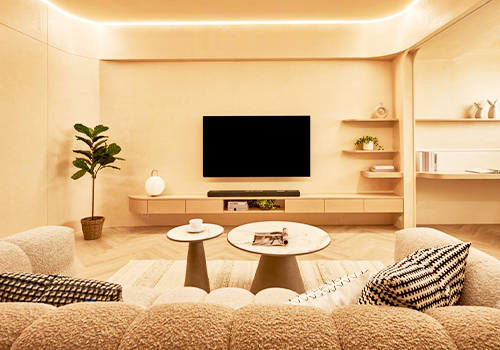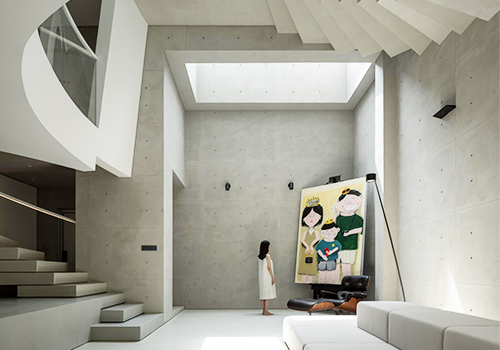
2023
Fluent narrative
Entrant Company
NINE STARS INTEGRAL DESIGN CO., LTD.
Category
Interior Design - Office
Client's Name
Wang Attorneys at Law
Country / Region
Taiwan
This project is a single-story law firm with an interior area of 182 square meters.
In view of the original layout with low ceilings and old decoration, which is not in line with the needs of use, how to improve the inherent defects and reset the proportion, movement lines and harmonious functional layout, so as to achieve high privacy space needs and transform the tense workplace atmosphere is the core of this project. The design is a combination of low color, warm flavor and transparent media, without losing the industrial tone that outlines the layers and depth and the modern scene that is like a café.
The entrance is paved with hexagonal bricks to create a calm and lively welcoming area, followed by wood clad columns and curved walls to guide the movement, and glass screens to provide both light and privacy. The office area is designed in black and gray.
The office area is decorated with a black and gray base with canopy piping wrapped around the beams, making the vision transparent and enlarged. The red brick wall at the back divides the field and highlights the British style main vision, combined with the printer and center island table behind the wall, creating a functional center with a miniature cafe atmosphere. The office uses red bricks on the wall and a clock to evoke the image of the rising sun, and a column on one side integrates a high table design to enjoy a leisurely moment of sipping coffee and looking at the Taipei 101.
Credits
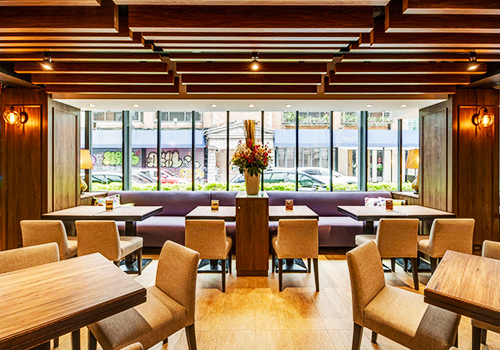
Entrant Company
Optimal Hyperplane Concep
Category
Interior Design - Restaurants & Bars

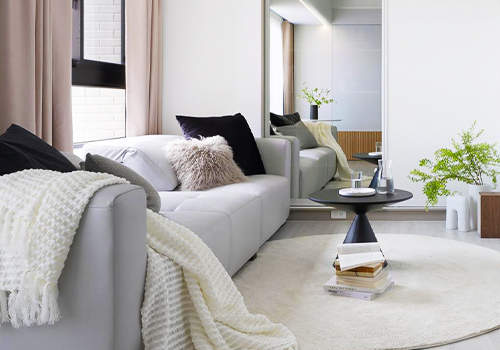
Entrant Company
Admiration&Vision Interior Design Co., Ltd.
Category
Interior Design - Residential


