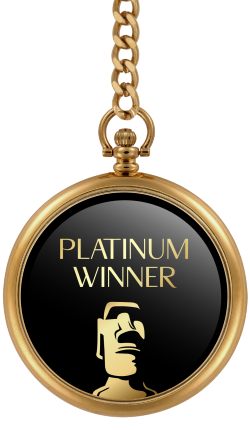
2023
Yango 95 Longting Road
Entrant Company
HZS Design Holding Company Limited
Category
Architecture - Residential High-Rise
Client's Name
Yango
Country / Region
China
The project site is located next to Wuyi Middle Road in Gulou District. It enjoys an excellent coordinate location as well as a serene, elegant community ambience like a secret utopia. Within a 3 km radius, 5-15 minutes drive, it can access Fujian's top tier urban facilities: municipal, education, commercial, hospitals and more.
The two high-rise residential towers are arranged at an angle to fully utilize the diamond-shaped site, avoiding self-obstruction. Within the limited land, they maximally enclose a private treasured scenic courtyard, combining with users' perceptions and activities to fully explore its own resources. The tranquil expansive interior courtyard contrasts the bustling old city exterior, defining layers of seclusion. The lifestyle vision of "great reclusion in the city" is interpreted here - one can enter the world yet retreat to tranquility.
The two towers form an axis relationship with the central landscape, benefiting the creation of a twin tower form, providing possibilities for a landmark facade at the planning level. The podium of the twin towers has a hotel-style reception- highly recognizable entrance, hotel-style drop-off passage, exclusive hotel lobby "front garden, back garden" scenes, creating a noble homecoming.
The two towers extend from the ground towards the sky. At the top, they connect through an aerial corridor, taking the shape of the last letter of the developer Yango. The Fuzhou Eye is created at the joining of the towers, visually connecting with the skylight atrium of the podium clubhouse below. Looking up at the stars, one sees not only the sparkling sky, but also time and the vast cosmos.
Sufficient space of void deck at tower base has obtained more public space, creating an energetic, warm elevated lobby. The architectural entrance adopts an imposing curved overhanging eave. At the center is a circular water curtain lightwell using imported New Zealand granite and the project's signature dragon scale patterns. Together with the highly recognizable twin tower form, these create an urban luxury landmark residence equally emphasizing modernity and nobility.
Credits
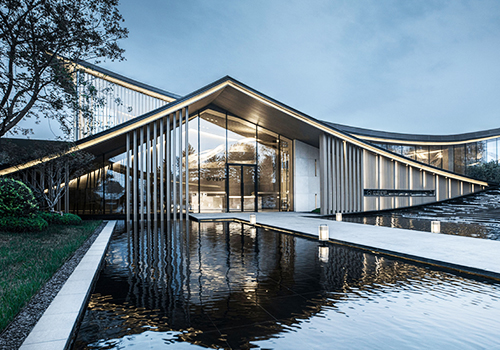
Entrant Company
HZS
Category
Architecture - Public Spaces

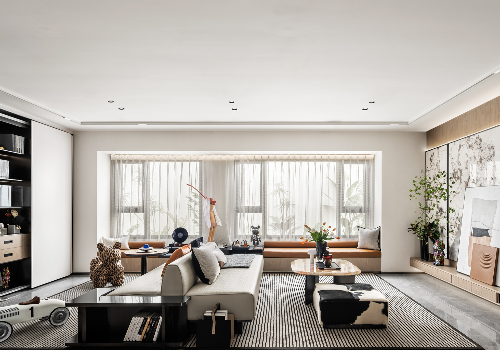
Entrant Company
JSD Design
Category
Interior Design - Residential

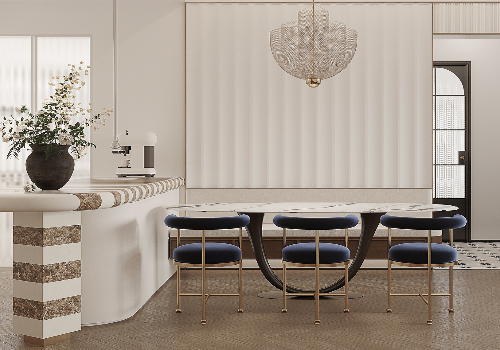
Entrant Company
Shenzhen Grow Architectural and Space Design Co, Ltd.
Category
Interior Design - Residential

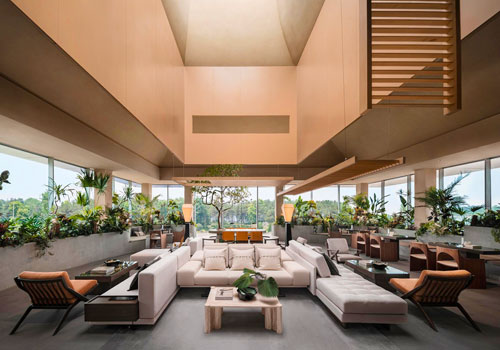
Entrant Company
LSD Interior Design
Category
Interior Design - Residential










