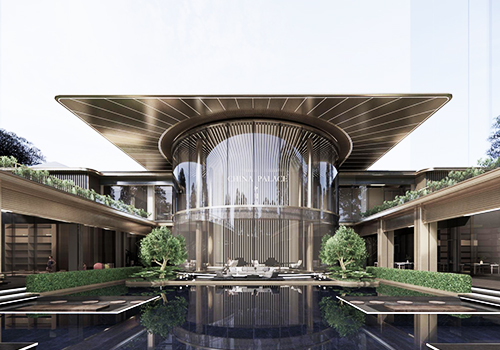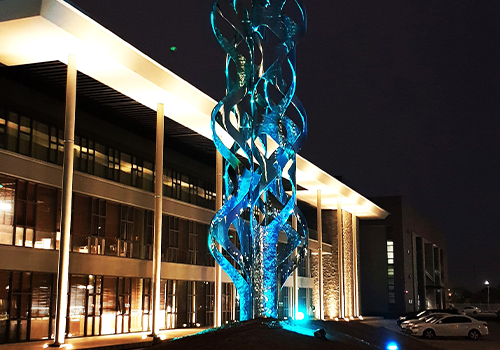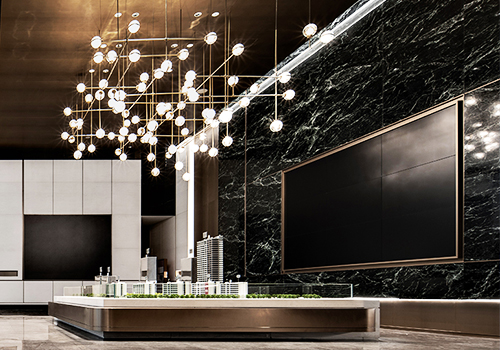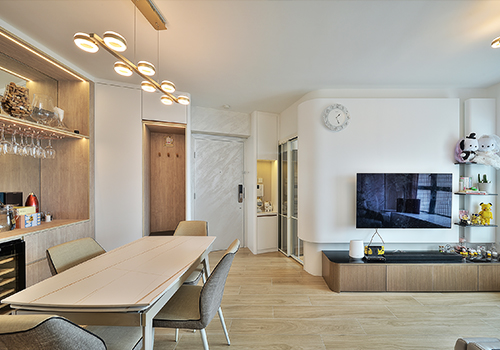
2023
Jinxiu Shanhe 128# Villa
Entrant Company
YANMOO DESIGN
Category
Interior Design - Residential
Client's Name
Country / Region
China
The villa is situated on a terrain with a significant elevation difference between the front and the back, where the rear side slopes downwards. It is backed by a spacious backyard area and is adjacent to a gently flowing river, providing the best view. It is worth mentioning that, when walking from the front side of the basement level to the rear, there is a sudden feeling of openness, while still maintaining the sensation of being on the "ground floor." Words cannot fully express the delightful experience. The skillful configuration of this terrain has captured the attention of the designer and became a focal point in the conceptualization of this design. The designer said, “We hope that the basement level will be the area they use most frequently, and it is also the space where they can best enjoy the comfort and beauty of the indoor and outdoor areas.”
Therefore, the designer, in accordance with the architectural form and the preferences of the residents, fully perceives the lifestyle needs of each family member. The focal point of the design is simplicity, ecology, and naturalness. Through scientific circulation planning of communal and private spaces, the designer creates the most enriching living scenarios, establishing a residence that is spacious, tranquil, and harmonious in terms of layout, scale, interaction, and functionality.
The villa consists of a total of five floors, with the basement level (-2) serving as the hub of diverse and wonderful living experiences. It primarily fulfills entertainment functions, featuring a coffee bar, an art room, a yoga studio, a ping pong room, and more. Immersed in these immersive hobbies, residents can fully express themselves in their daily lives.
The first basement level utilizes atriums or light wells to ensure natural lighting and ventilation, and is designed with multiple bedrooms suitable for accommodating visiting friends or relatives. The ground floor primarily serves as a leisure area and guest accommodation.
The more simple, the more tranquil. Within each floor, embracing different living scenarios, every corner basks in the gentle touch of sunlight, and each sensory experience brings genuine delight.
Credits

Entrant Company
HZS
Category
Architecture - Residential High-Rise


Entrant Company
GOOD STYLE CREATIVE CO., LTD.
Category
Landscape Design - Sculpture Design


Entrant Company
D&T Design
Category
Interior Design - Service Centers


Entrant Company
C&I Interior Design Limited
Category
Interior Design - Residential










