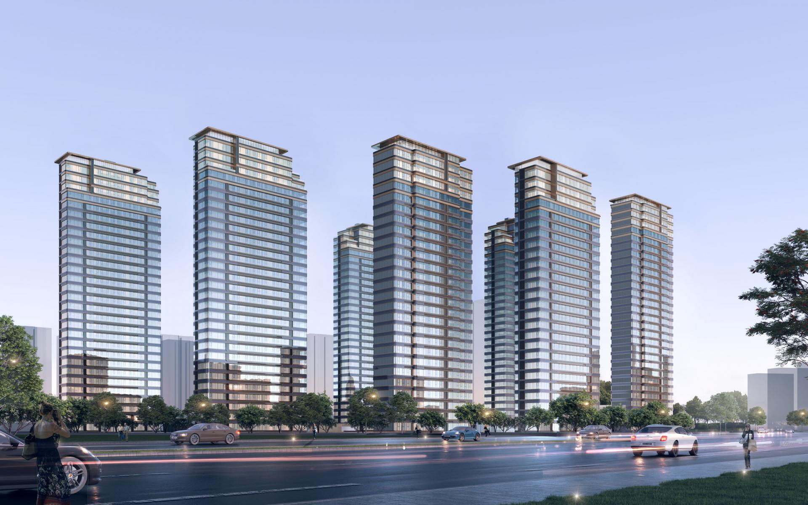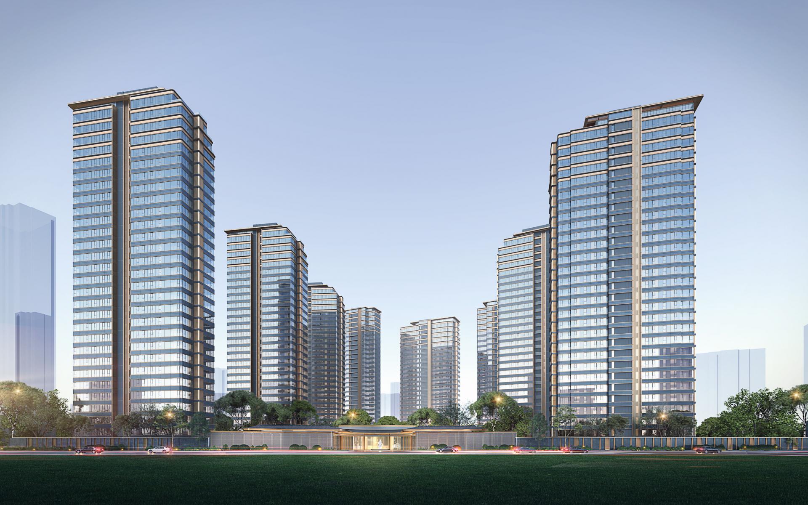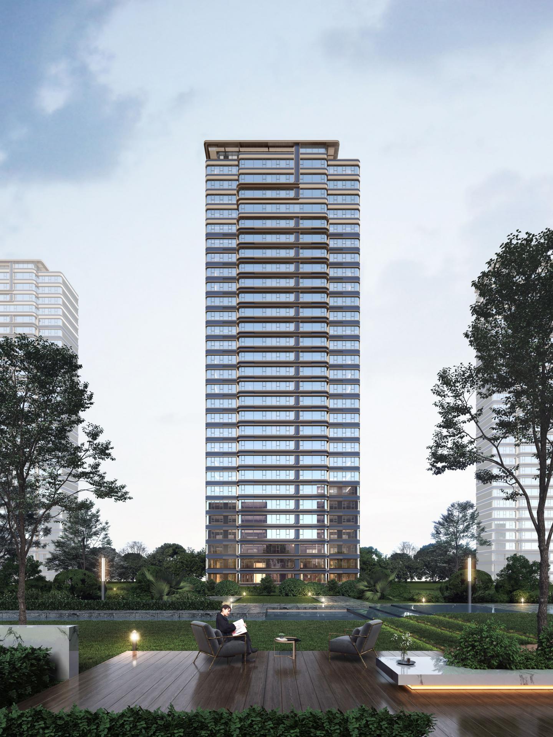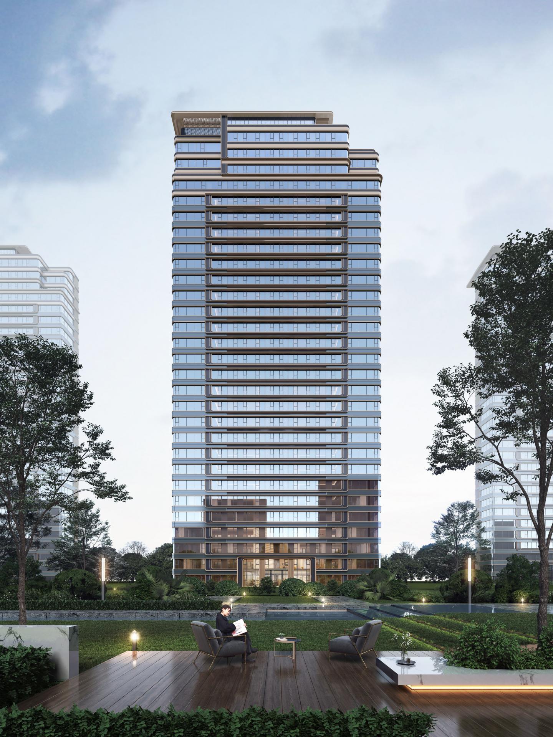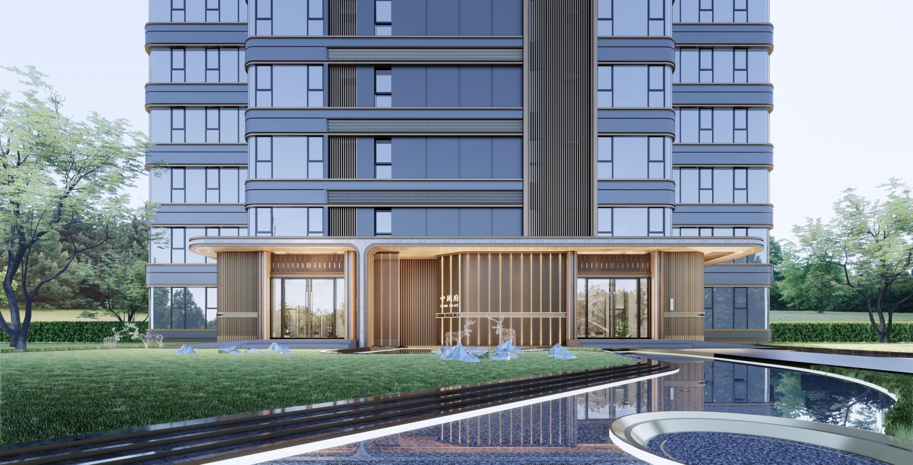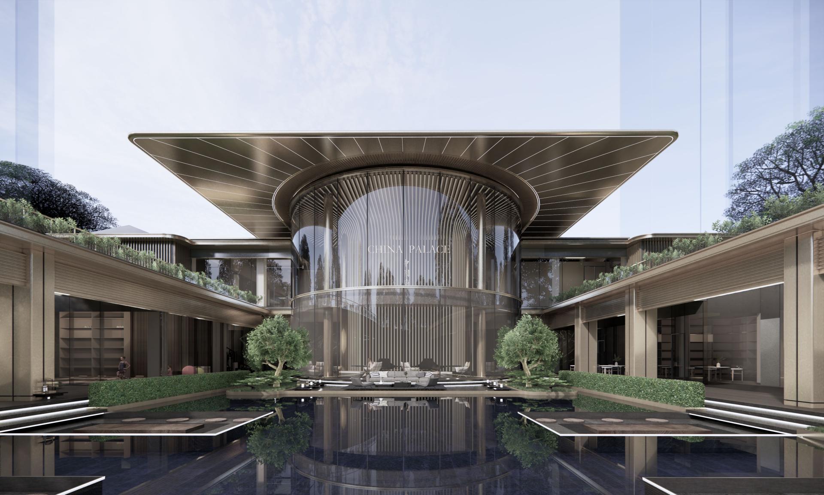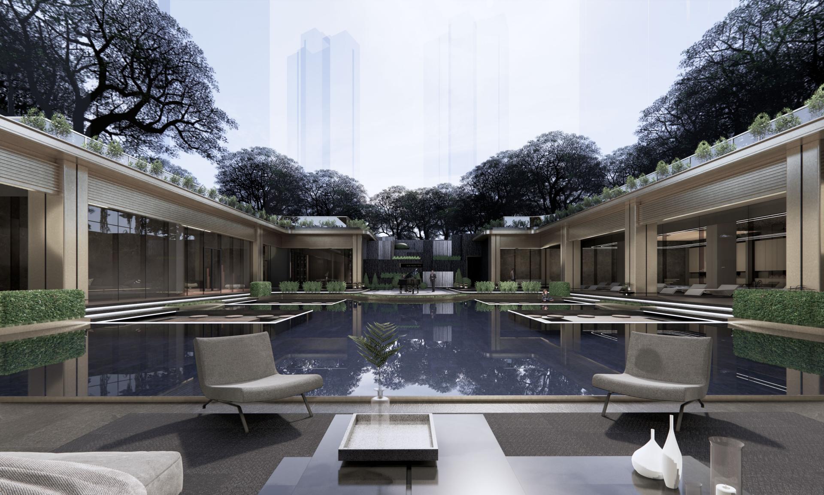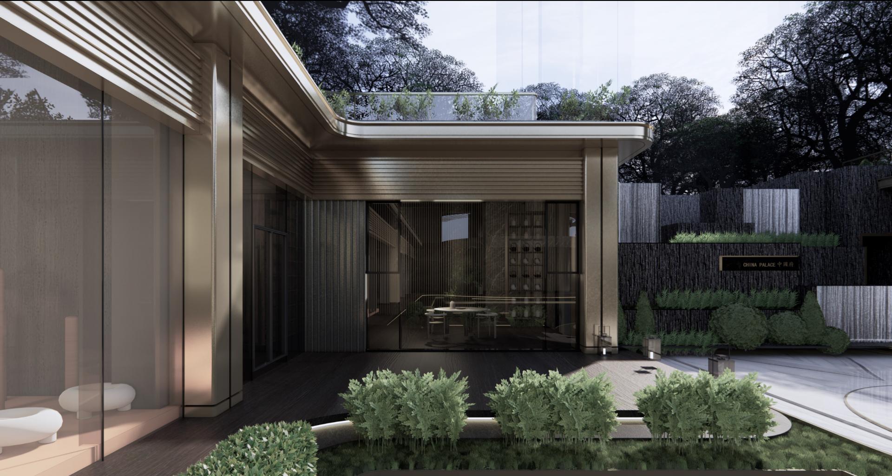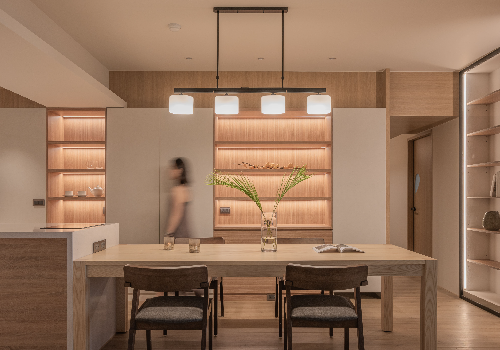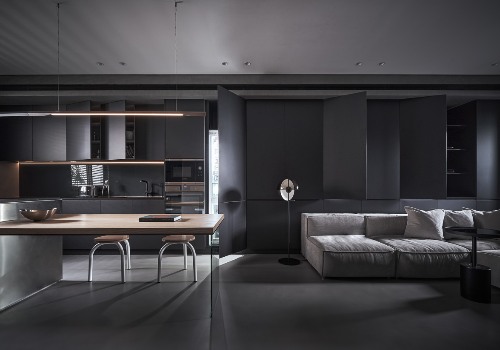
2023
CEEC ZhongNingFu
Entrant Company
HZS
Category
Architecture - Residential High-Rise
Client's Name
CHINA ENERGY CITY INVESTMENT DEVELOPMENT CO.,LTD.
Country / Region
China
The project is located in Hexi Binjiang area in Jianye District, Nanjing, which is the core position of the gold cross central axis of Hexi CBD, enjoying front-rank riverside resources. With the Olympic Sports Center in the northeast and Jiangxinzhou Yuantoushi Wetland Scenic Area in the southwest, it enjoys relatively mature surrounding supporting facilities and rich commercial, educational, medical and natural landscape resources. There is a convenient transportation network and subway, which can facilitate access to the whole city. The project covers a total area of about 40,000 square meters, the total construction area is about 159,000 square meters, the plot ratio is about 2.8, and the greening rate is about 37%. It consists of eight high-rise residential buildings of 26 to 29 storeys, totaling 433 households, and offers apartments of 198 square meters, 248 square meters, 258 square meters, 298 square meters and a small number of penthouse apartments of 400 to 550 square meters.
The community will adopt a centralized and enclosed layout to create a giant screen garden. Only eight towering high-rise buildings are built right next to the boundary of the plot, allowing space for the central giant screen garden and creating an unobstructed inside space. From the central garden to the home returning hall, a well-shaped central axis ceremonial space is formed. The community opens to the north, with the buildings facing south by east by 10° to ensure the best view.
The architectural form of the building draws inspiration from clouds and water and is complemented by modern design techniques, cloud and water elements are extracted to create a flowing, quiet and far-reaching spatial artistic conception. The facade design adopts a minimalist aesthetic style, with curves and cambered surface as the base point, emphasizing horizontal lines and deriving changing light and shadow space. The flowing cambered surface creates a streamlined facade that explores the soft visual perception of architecture, and it creates future architecture symbiosis with the city from a new perspective, and explores the ultimate answer for the ever-evolving human settlement life.
Credits
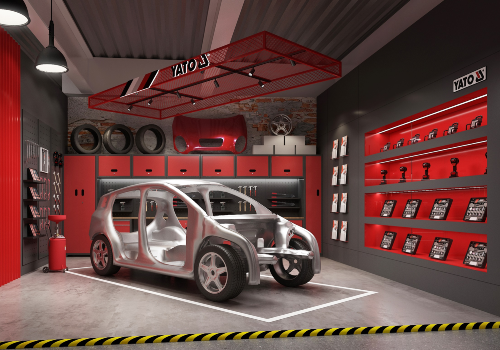
Entrant Company
SHANGHAI BRANDER BRAND DESIGN CO., LTD
Category
Interior Design - Commercial

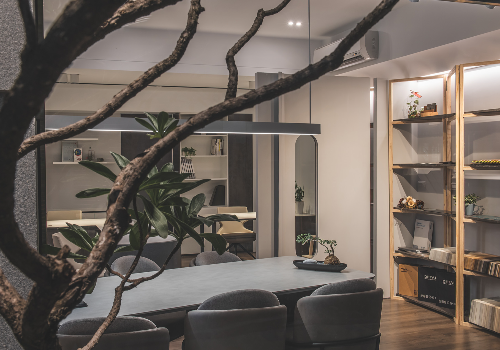
Entrant Company
HOUSE of SUNSHINE
Category
Interior Design - Office

