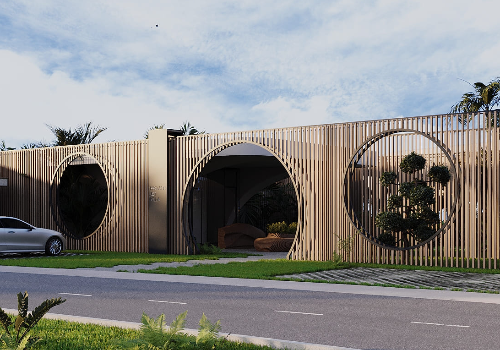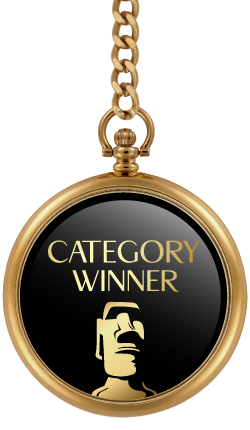
2023
YANGO RIVER LAND·BOYA ART CENTER
Entrant Company
HZS Design Holding Company Limited
Category
Architecture - Cultural
Client's Name
YanGo Group
Country / Region
China
This is a new experiment in mountain architecture, where pure design blends seamlessly with the natural landscape, allowing the building to grow and become a part of the mountainside scenery. The architecture merges with the landscape, and the landscape enhances the architecture.
YANGO RIVER LAND·BOYA ART CENTER is thoughtfully designed to make the most of its location, situated on the highest point of the mountainside overlooking the river. The elevated position provides a commanding view and creates a strong visual impact. Positioned alongside the river, the area offers an expansive view of the entire river bend, creating the perfect vantage point for taking in the stunning scenery.
The design inspiration is drawn from the spirit of sailing, symbolizing the courage to forge ahead, the pursuit of freedom, and the spirit of exploration. Through clever design, we transform the rocky terrain into a dramatic cliff, carefully selecting the optimal angles to maximize the use of the surrounding landscape. Using clean and elegant curves, we shape an airborne "yacht," as if plunging into the river, creating a visually striking effect.
Based on your description, to enhance the sensory experience of being by the river, we propose designing the entire building with projections in different directions, creating multiple cantilevered viewing decks. This will allow visitors to fully enjoy the unobstructed views of the vast Jialing River. Such a design will blend harmoniously with the surrounding natural environment, seamlessly integrating with the characteristics of the site.
The flowing curves of the building create a sense of movement and rhythm, while the elongated lines emphasize the transparency and openness of the viewing areas.
The design utilizes a full steel structure, ensuring a lightweight overall appearance while also integrating structural and interior considerations. Diagonal braces are used on the west side to achieve a maximum cantilever of 16 meters.
To achieve the desired effect and provide ample space for outdoor activities, the cantilevered portion of the building along the river is designed with a 60-degree angled curtain wall.
Credits
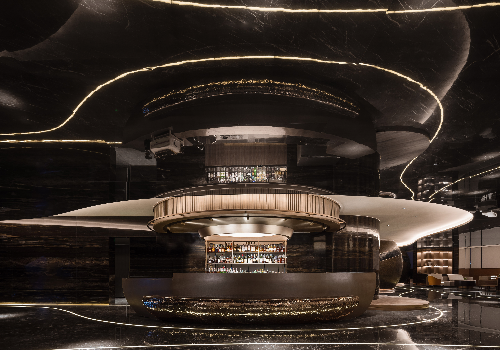
Entrant Company
Shenzhen Liangcheng Creative Design Co., LTD
Category
Interior Design - Restaurants & Bars

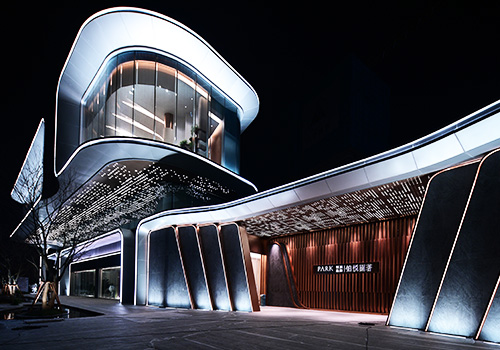
Entrant Company
CIFI WUHAN
Category
Architecture - Best Aesthetics Design

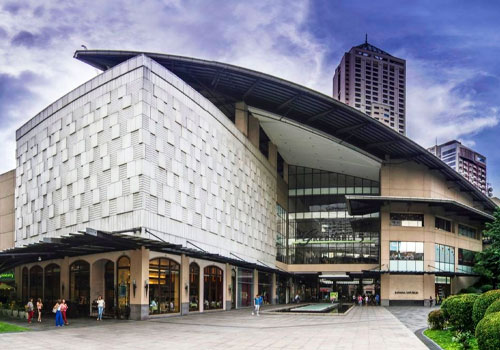
Entrant Company
Ayala Land, Inc.
Category
Property Strategic Program - PR Campaign










