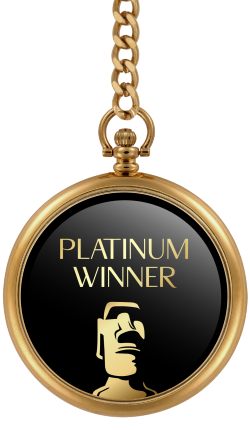
2023
Feather of Light
Entrant Company
Zhongde Construction Co., Ltd.
Category
Interior Design - Interior Design / Other____
Client's Name
Country / Region
Taiwan
In this particular undertaking, the aim is to plan public spaces for a residential building. To kick off the design process, the designer first conducts thorough research on the customer base and the behavioral patterns of the residents. A key factor to keep in mind is the fact that the residents come from diverse age groups, including the elderly, teenagers, and young children. For this reason, the designer prioritizes multi-functionality, comfort, and humanization as the core features of the planned public spaces.
Moreover, given that the building is located near the sea and a fishing port, it is only natural to incorporate sea elements and characteristics of the fishing port into the space's furnishings. This helps to establish a seamless connection between the public space and the local scenery. As a result, residents will be able to enjoy a serene and relaxing environment that is in harmony with the natural surroundings.
Upon entering the hall, one's attention is immediately drawn to the exquisite texture of the curved ceiling. The design is a reflection of the graceful seagulls that soar over the sea and the sails of boats in the fishing harbor, symbolizing the freedom of riding the wind, sailing, carrying things, and soaring. It's worth noting that the four columns within the hall previously posed a challenge due to their offset and asymmetry. However, through the clever utilization of the line texture of the ceiling and the flooring design, the central axis of the overall spatial vision has been successfully restored. The printed flooring in the lobby has been meticulously handcrafted and extended from terrazzo, adding to the overall aesthetic appeal. The semi-transparent cabinets located behind the counter are separated by metal curtains that bear a striking resemblance to fishing nets, further enhancing the overall theme of the space. In an effort to stay current with the delivery culture, the team has thoughtfully planned a mailbox area and a platform for food storage on both sides of the main entrance.
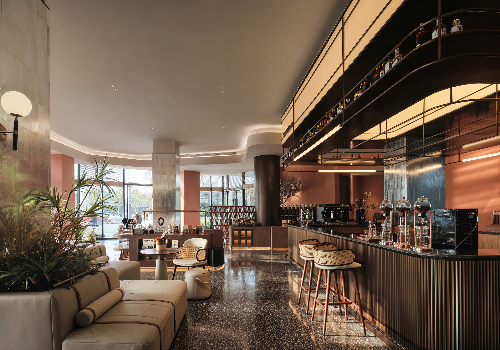
Entrant Company
M-DESIGN GROUP
Category
Interior Design - Commercial

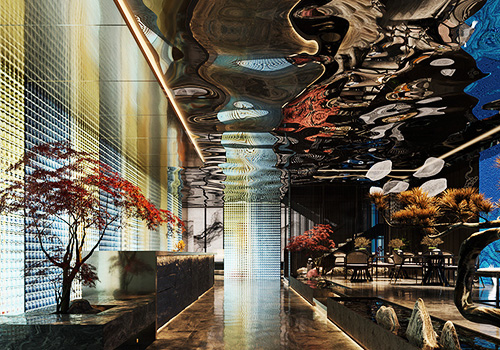
Entrant Company
Yantai Ruyi Design & Decoration Co., Ltd
Category
Interior Design - Recreation Spaces

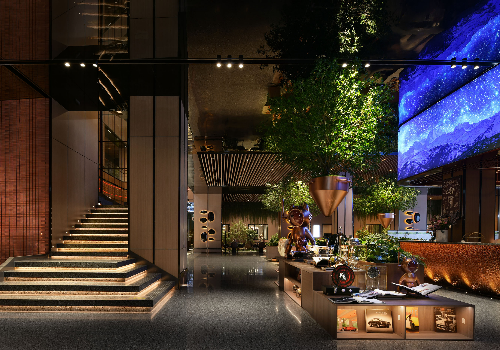
Entrant Company
Dalian Polytechnic University (Yang Minghui & Qiao Huijie)
Category
Interior Design - Interior Design / Other____

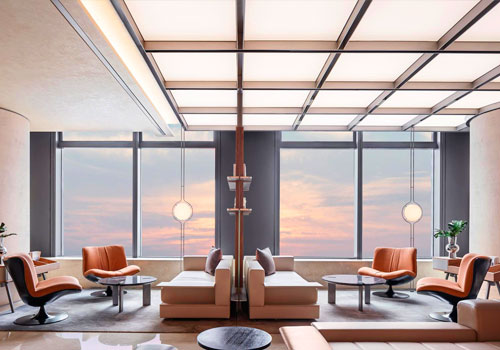
Entrant Company
TOMO DESIGN
Category
Interior Design - Commercial










