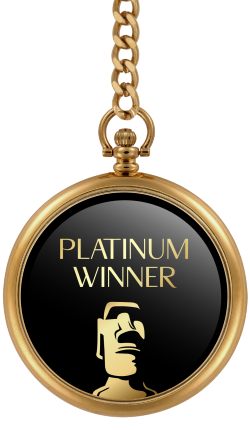
2023
DREAMLAND Cultural World Sales Center
Entrant Company
LS Design
Category
Interior Design - Commercial
Client's Name
DREAMLAND
Country / Region
China
The first and second floors form a 10-meter-high open building space. We have creatively abstracted the dynamic movements and angles of "鱼跃" (fish leaping) and applied elliptical curves based on the proportions of a fish's body curves. These curves are thoughtfully distributed on the facade, bridging the gap between the open void and functional areas. This creates a series of arched doorways with varying curvatures and angles, resembling fish-like shapes, which are interspersed within the interior of the building.
Simultaneously, these curves serve to divide the main sales areas, exhibition spaces, and leisure walkways, creating a harmonious and functional design.
The concept for the ceiling draws inspiration from the layered curves formed by waves crashing onto the shore. Depending on the different spatial zones, these wave-like forms are designed to transition from the building's four glass curtain walls towards the interior. By utilizing both the layered shapes and a combination of colors, dynamic and vivid ceiling patterns are constructed.
"Diversion-Interpenetration-Interaction-Visual Communication" is the core principle of the entire spatial planning. The sales center utilizes curved walls as dividers, creating a smooth and natural layout throughout the space. The central atrium serves as the focal point of the interior layout, with various functional areas systematically distributed in its east, south, west, and north directions. The design of translucent openings in the walls allows people in different functional areas to interpenetrate their lines of sight, facilitating communication and interaction, and creating a communicative environment with defined zones but without division. The overall design flows seamlessly, integrating the concepts of diversion, interpenetration, interaction, and visual communication.
The atrium connecting the first floor to the second floor via a staircase is a crucial intersection where curved wall lines from the first floor twist to form an arc, suspending upward to connect with the wall on the second floor. The key challenges include accurately determining the junction points between the two floors and constructing a ribbon-like ascending and floating line. Only the two connecting points at the front and back act as supporting points, requiring bending, twisting, and ascending.
Credits
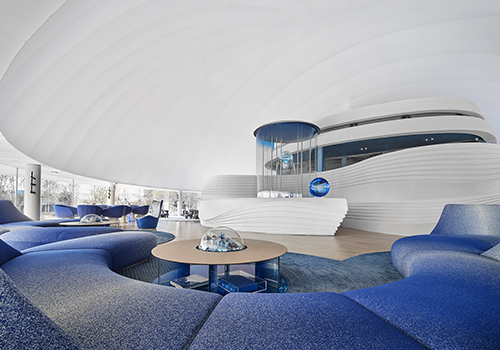
Entrant Company
Greentown
Category
Interior Design - Commercial

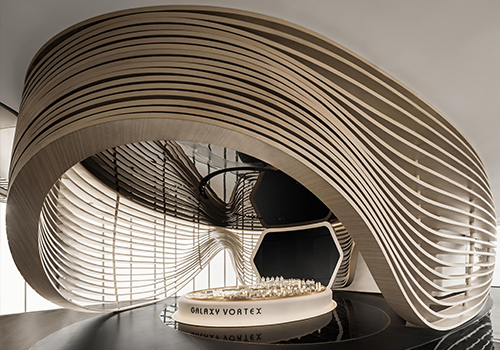
Entrant Company
Shanghai yuemeng design co., LTD
Category
Interior Design - Commercial

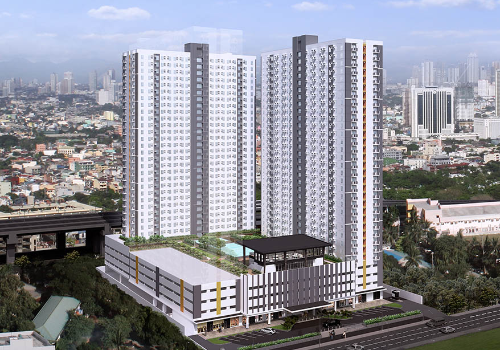
Entrant Company
Avida Land, Corp.
Category
Property Development - Residential High-rise

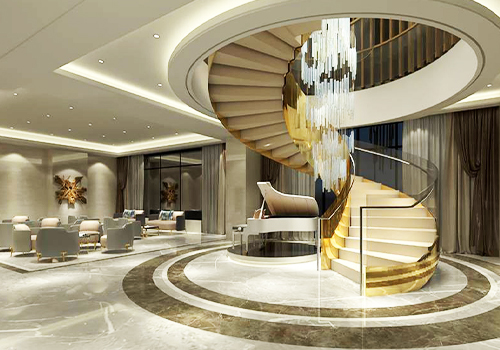
Entrant Company
Parn shyr Design
Category
Interior Design - Recreation Spaces










