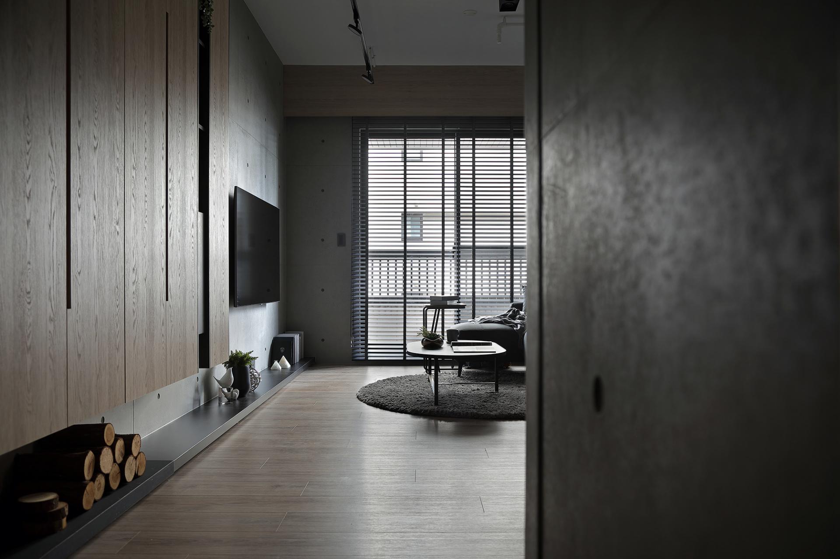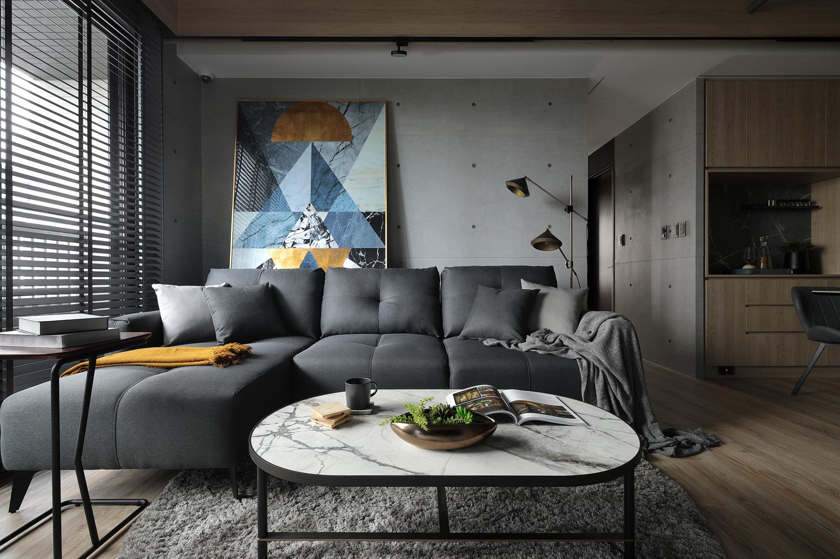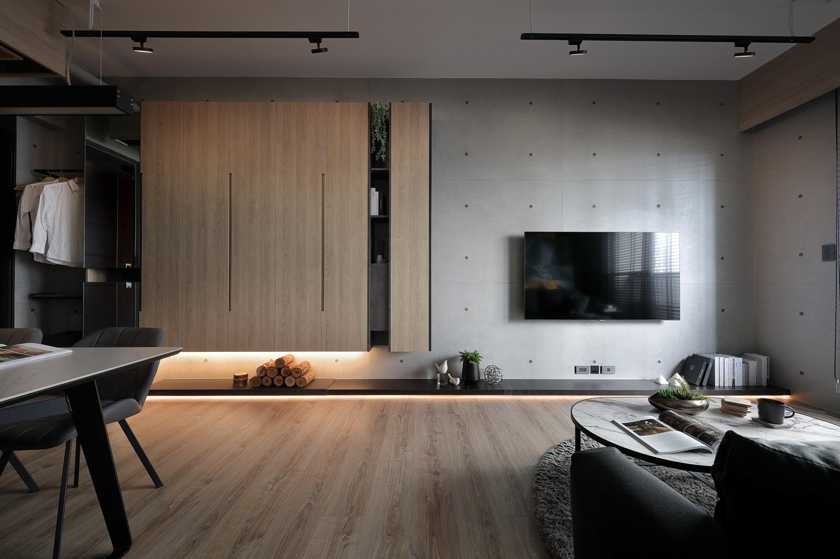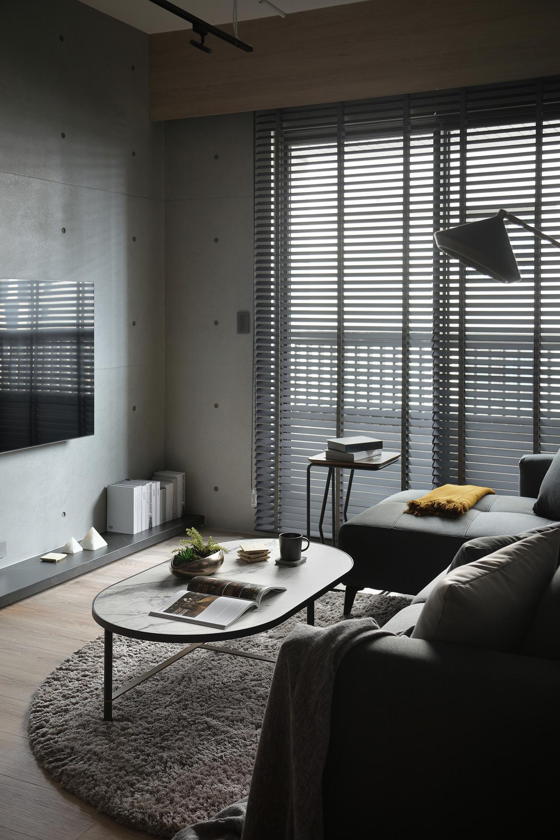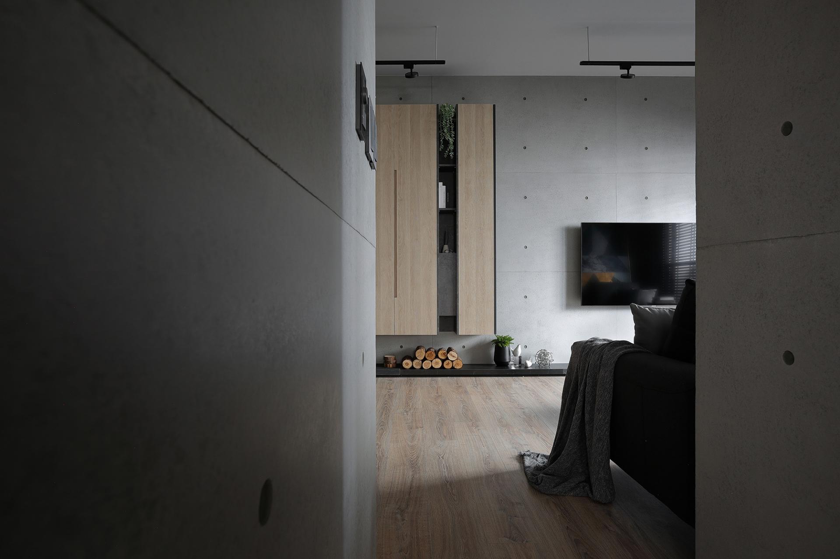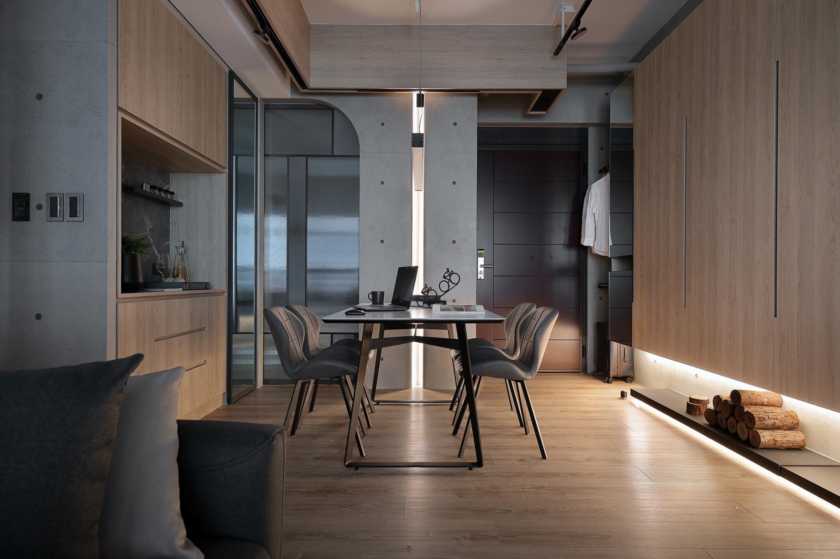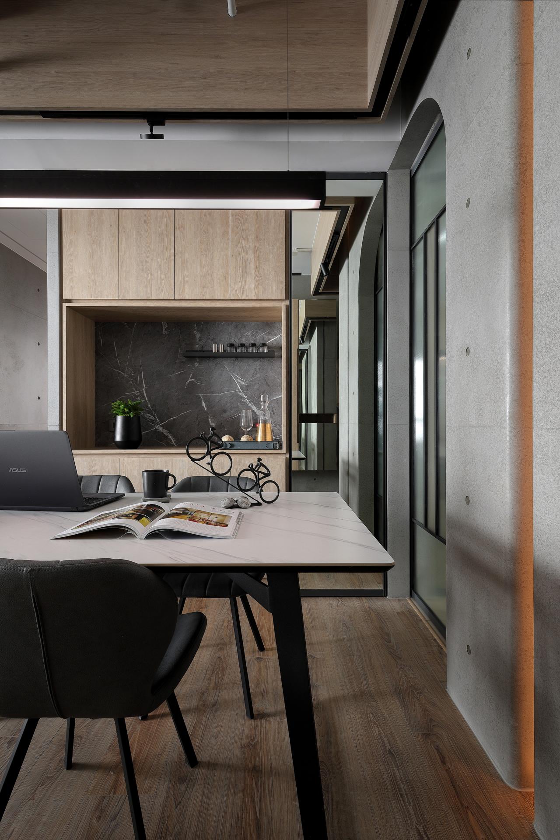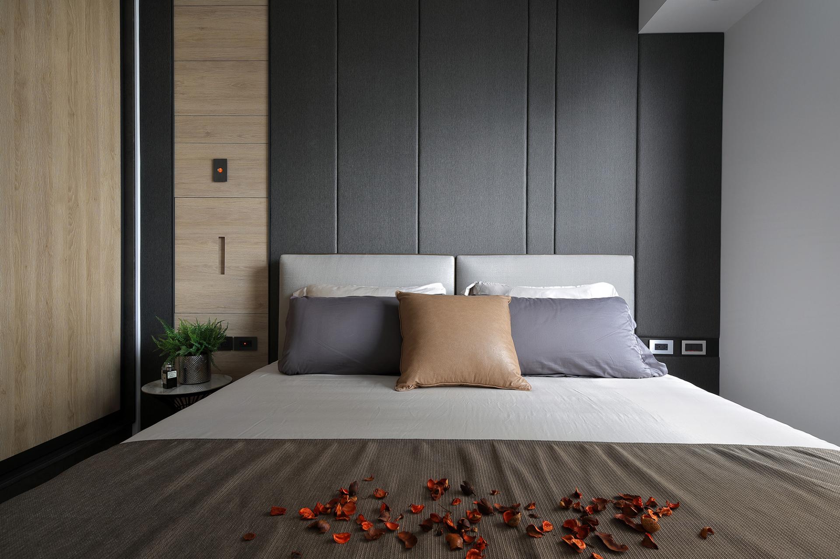
2023
The Dim Beauty
Entrant Company
AIII DESIGN
Category
Interior Design - Residential
Client's Name
Country / Region
Taiwan
The proprietor of the abode boasts a vocation in structural technology and aspires to display the home's distinct characteristics through a simplistic design. After a comprehensive exchange of ideas and opinions, the agreement was reached between the design team and the homeowner to utilize the transparent raw concrete texture as the centerpiece of the design. In order to circumvent excessive embellishment, a structural appearance was adopted, and a "subtractive design" technique was employed to expand the entirety of the space. The ultimate objective was to achieve a low-key ambiance, thereby promoting a slower pace of life for the occupants, allowing them to detach from their frenzied and hectic lifestyles.
The team responsible for the interior design of the house made a conscious effort to use gentle hues, warm lighting, and natural wood to establish an ambiance of relaxation. Their aim was not merely to create a specific aesthetic, but rather to offer the residents a tranquil refuge from their hectic routines. The meticulously crafted raw concrete, distinguished by its sleek contours and thoughtfully placed apertures, engenders a sense of intimacy between the inhabitants and their living quarters. Moreover, the design elements effortlessly reflect the homeowners' orderly and tidy lifestyle, culminating in a peaceful and harmonious interplay between their abode and personal life.
The residential design aims to meet the occupants' needs and preferences while highlighting sustainability and environmental friendliness. The team kept the original spatial structure and lighting conditions to minimize resource waste and the use of artificial lighting. They also installed window trim and reflective glass film to block outdoor heat and reduce the need for air conditioning. To save energy and reduce carbon emissions, low-energy-consuming, and highly efficient LED lighting were used. To promote the occupants' health and comfort, environmentally friendly building materials with low formaldehyde were selected to reduce the release of harmful substances and minimize physical and mental hazards.
The dedicated team strives to develop an ideal living environment that prioritizes the well-being and safety of its residents. Their approach involves catering to present-day requirements of the inhabitants while also ensuring sustainable development for the future.
Credits
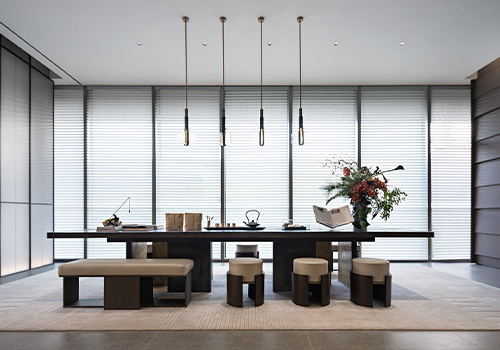
Entrant Company
MOD Service Design
Category
Interior Design - Commercial

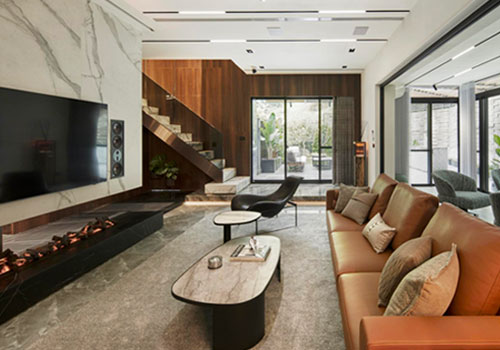
Entrant Company
Ta Chen Lung Mei Home Life Co., Ltd.
Category
Interior Design - Residential

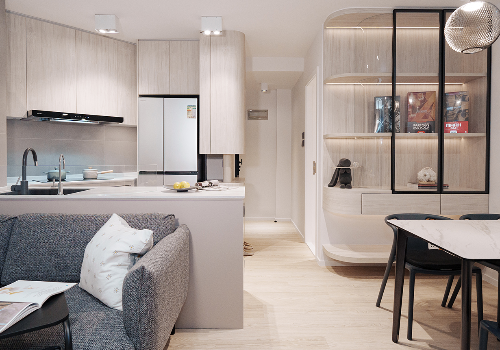
Entrant Company
U KAM WENG
Category
Interior Design - Residential

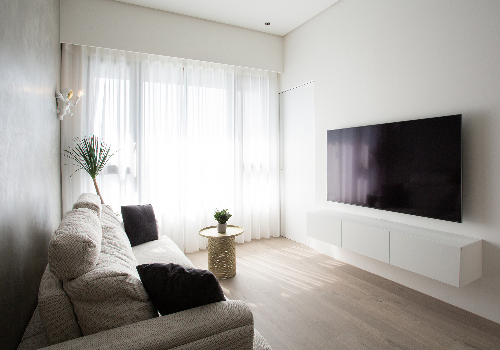
Entrant Company
With Heart interior design studio
Category
Interior Design - Living Spaces

