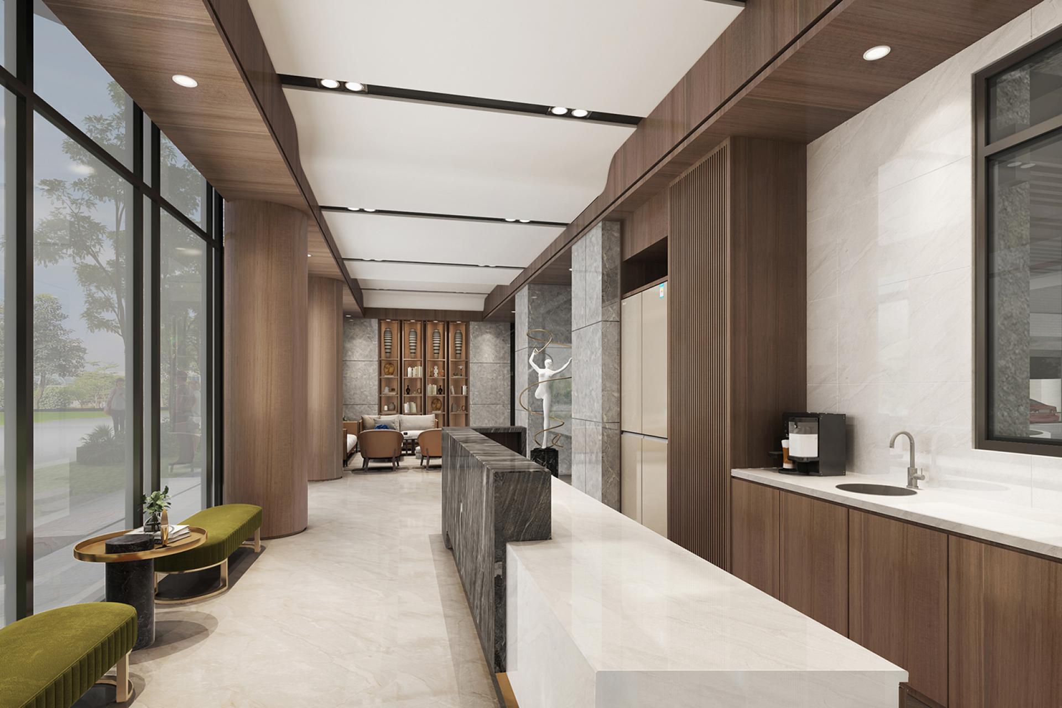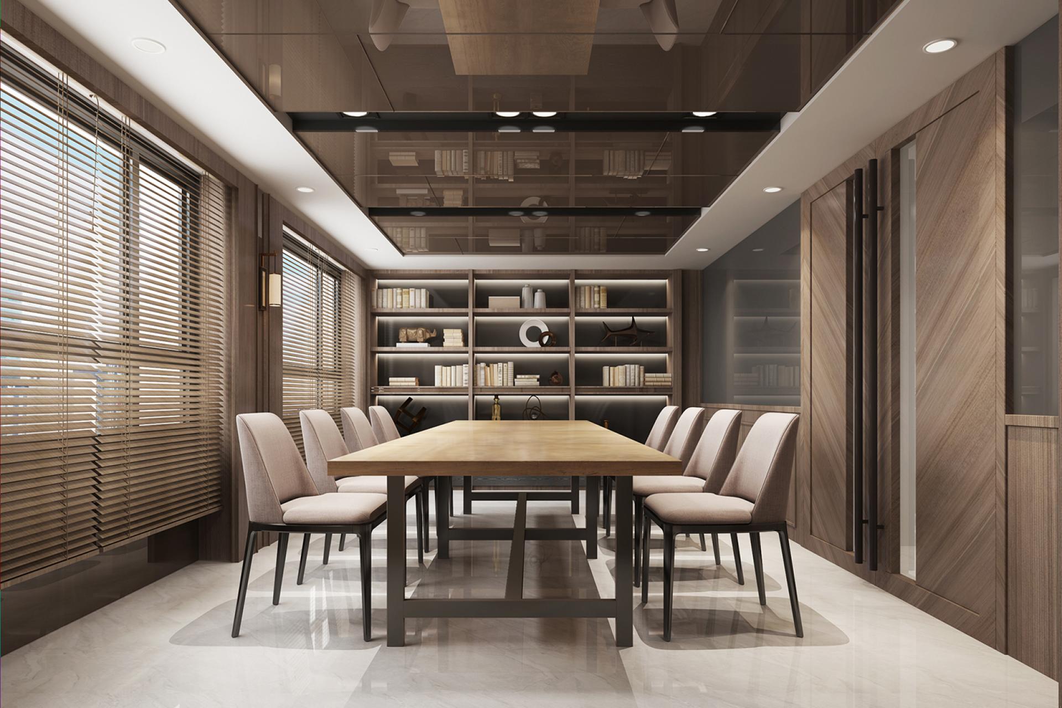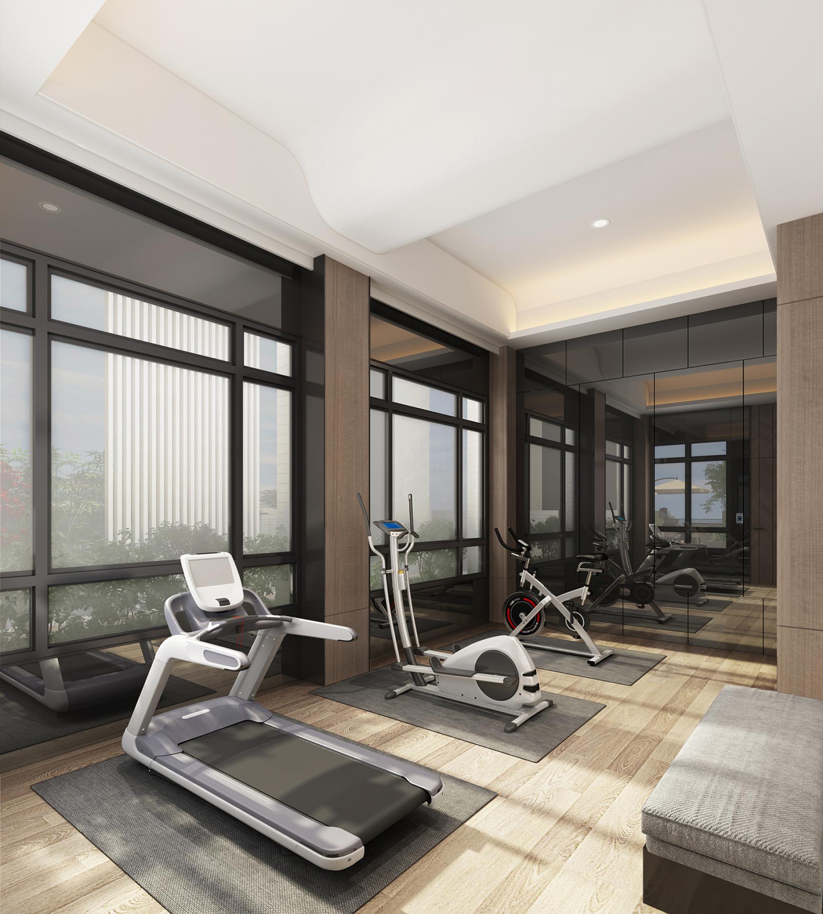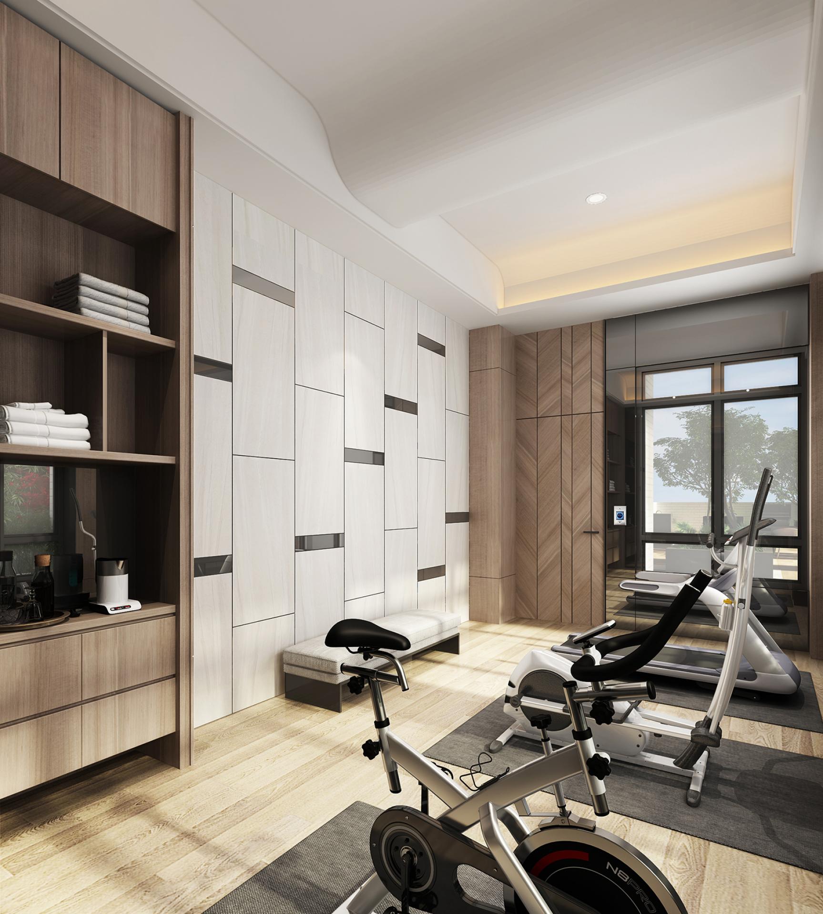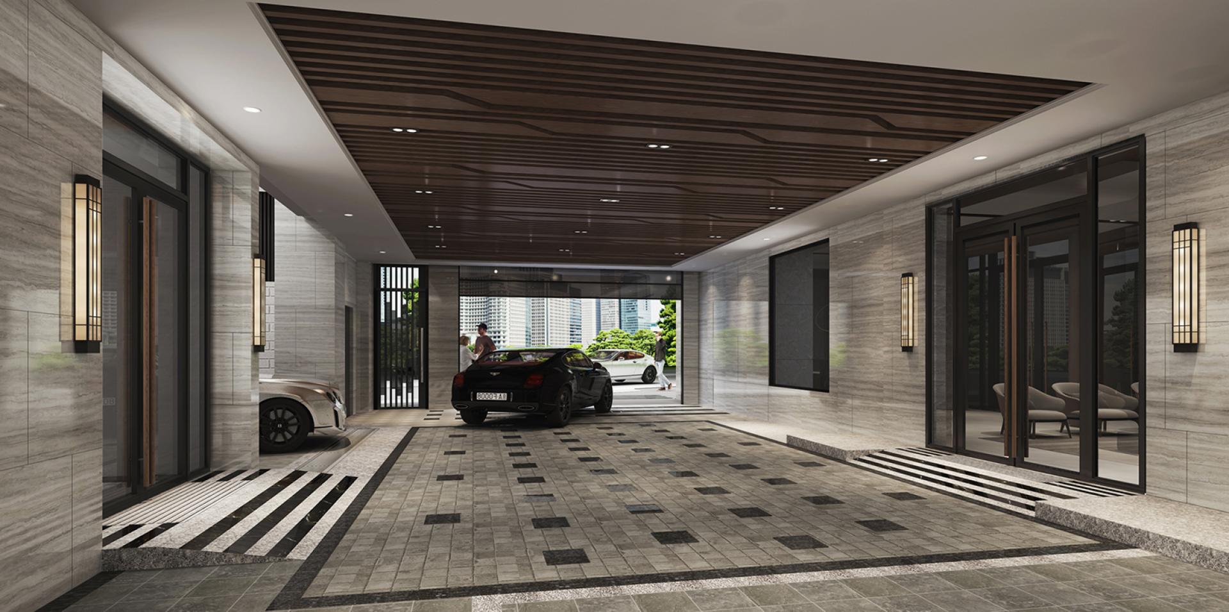
2023
SUNDOM SUN-YOUNG
Entrant Company
Daily Build Design Co.,LTD
Category
Interior Design - Residential
Client's Name
Country / Region
Taiwan
This particular project is located in a recently developed suburb in Southern Taiwan, which boasts convenient access to significant transportation hubs, rendering it a highly desirable location for potential residents. The team made a conscious effort to prioritize not only the exterior design of the building but also to ensure that the interior living spaces provided optimal ventilation and lighting conditions. Furthermore, the team seamlessly incorporated elements of the existing streetscape into the building's design, effectively blending it into the surrounding environment while simultaneously creating a fresh and invigorating atmosphere for the local community.
The building’s exterior was given a sense of depth through the use of framing design and accent lighting. The grand reception hall boasts large floor-to-ceiling windows, which allow for ample natural light and offer a view of the surrounding water and greenery. This creates a seamless connection between the inside and outside areas, thereby enhancing the spacious feel of the building. The ceilings were designed to complement the curved exterior elements, while also minimizing the appearance of the building's length and beams. For the interior furnishings, the team opted for natural materials such as stone, tiles, and wood veneer, which contribute to a cozy and contemporary atmosphere.
Upon arrival, residents are welcomed by a special driveway located in the second foyer, designed to provide a superior experience. Guests are also treated to VIP treatment, as the management team has adopted a hotel-style approach to maintaining the high quality of the area. The design of the pavement utilizes different materials to create a layered effect, while a unique grille design on the ceiling and carefully placed lighting enhance the space. Moving to the first floor, one will see that the stair hall boasts a clever mirror design that gives the illusion of a wider visual space. Besides, the flooring of both the staircase hall and driveway is designed with a mix of materials and colors, highlighted by strategic lighting, to create a sense of hierarchy and ensure safety for all residents.
Credits
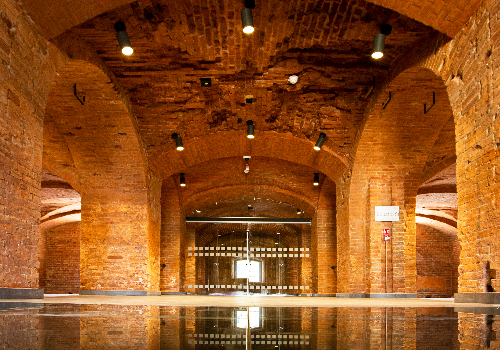
Entrant Company
Rem Pro
Category
Architecture - Rebirth Project

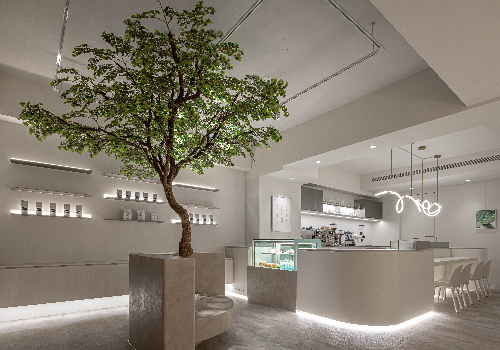
Entrant Company
Nanyi Design Interior Design Studio
Category
Interior Design - Restaurants & Bars

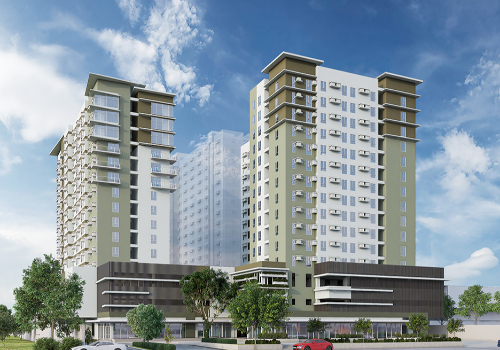
Entrant Company
Avida Land, Corp.
Category
Property Development - Residential Development (Multiple Units)

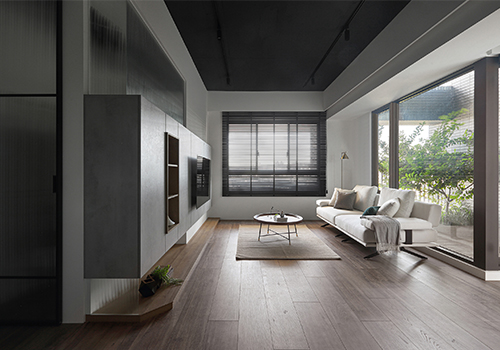
Entrant Company
Da Yan Interior Design
Category
Interior Design - Residential





