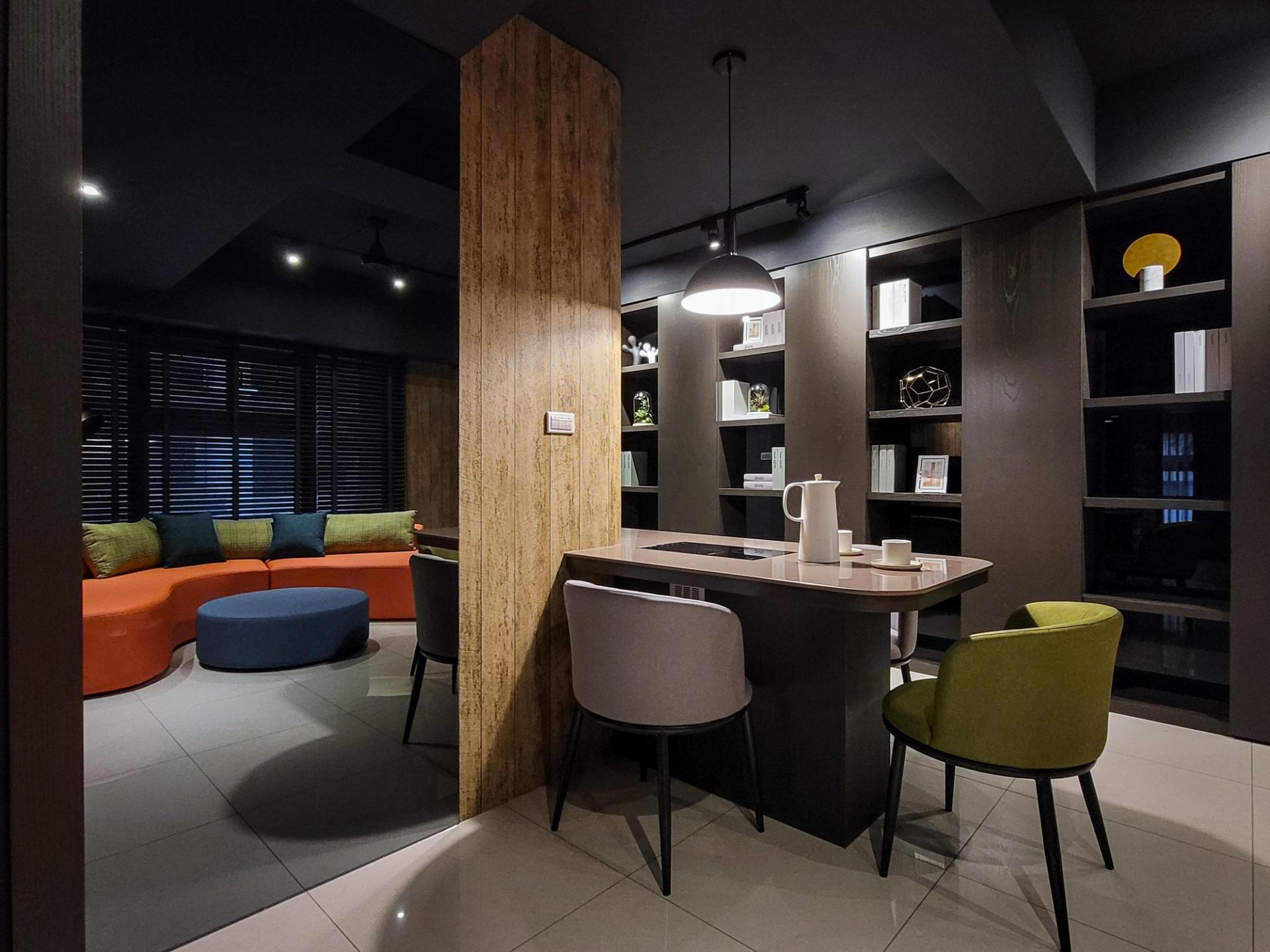
2023
JUHE+HEYU INTERIOR DESIGN OFFICE
Entrant Company
JU-HE Interior Design Studio
Category
Interior Design - Office
Client's Name
Country / Region
Taiwan
As the headquarters of JUHE+HEYU Interior Design in Kaohsiung, the office on the first floor features a modern and humanistic design. Warm wood accents, openwork partitions, and sleek iron pieces build a comfortable and stable space, allowing visitors to relax and describe their ideas of a perfect home or dream house. A private guest house and director’s piano room are located on the second floor. Decorating vertically is a great way to create different functional areas for work and life. The split-level design allows people to have a work-life balance in a fast-paced environment.
The large floor-to-ceiling windows bring in abundant light. As soon as you open the door, the scent of agarwood separates the inside from the outside. Wood and stone build up the stable main view after entering the room. Along with the primitive marble countertop, the natural solid wood joints and varying shades give a sense of stability, and gradually unwind the mind.
The central walkway divides the space into two, with a seating space on the left and an office on the right. In the seating area, a center island is combined with a long table. Difference in height adds dimension to the view. Marble in shades of gray adds visual weight. The large display wall is also lined with gray-veined stone, creating a recessed vista view through color gradients. Two openwork screens ensure the privacy of the office. The laser-engraved iron screens achieve a sense of visual transparency. Partially decorated by reeded glass, they create uninterrupted and invisible borders, making the spaces appear connected yet independent.
On the second floor, the bright sofa warms up the interior and instantly melts away any fatigue with ease. A corner of the partition wall is inlaid with a dining table to soften the abruptness of the volume and give a sense of functionality. In the piano room, dark gray cultured stones offer a sense of privacy and security with their cave-like textures. The space allows one to take a break from the hustle and bustle and immerse oneself in this exclusive area.
Credits
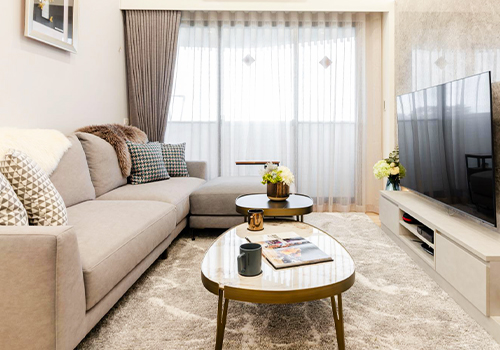
Entrant Company
Shape space Interior Design
Category
Interior Design - Residential

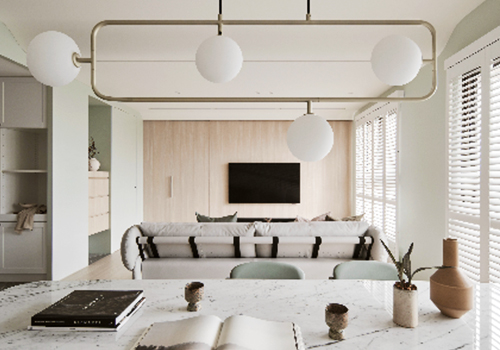
Entrant Company
Jai Dian Interior Design
Category
Interior Design - Best Utility Design

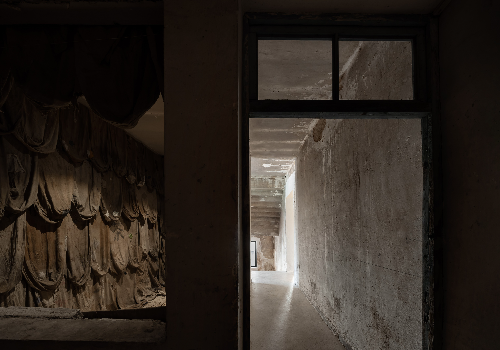
Entrant Company
Lin Wei Ping Design
Category
Interior Design - Interior Design / Other____

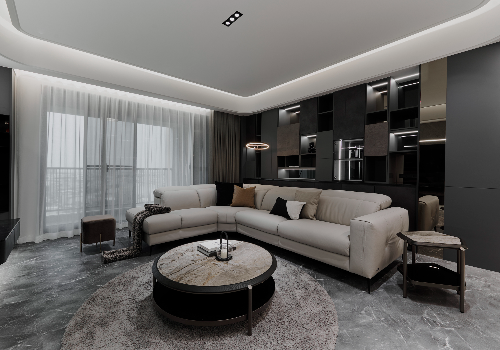
Entrant Company
Nano Lucky Interior Design Ltd.
Category
Interior Design - Lighting







