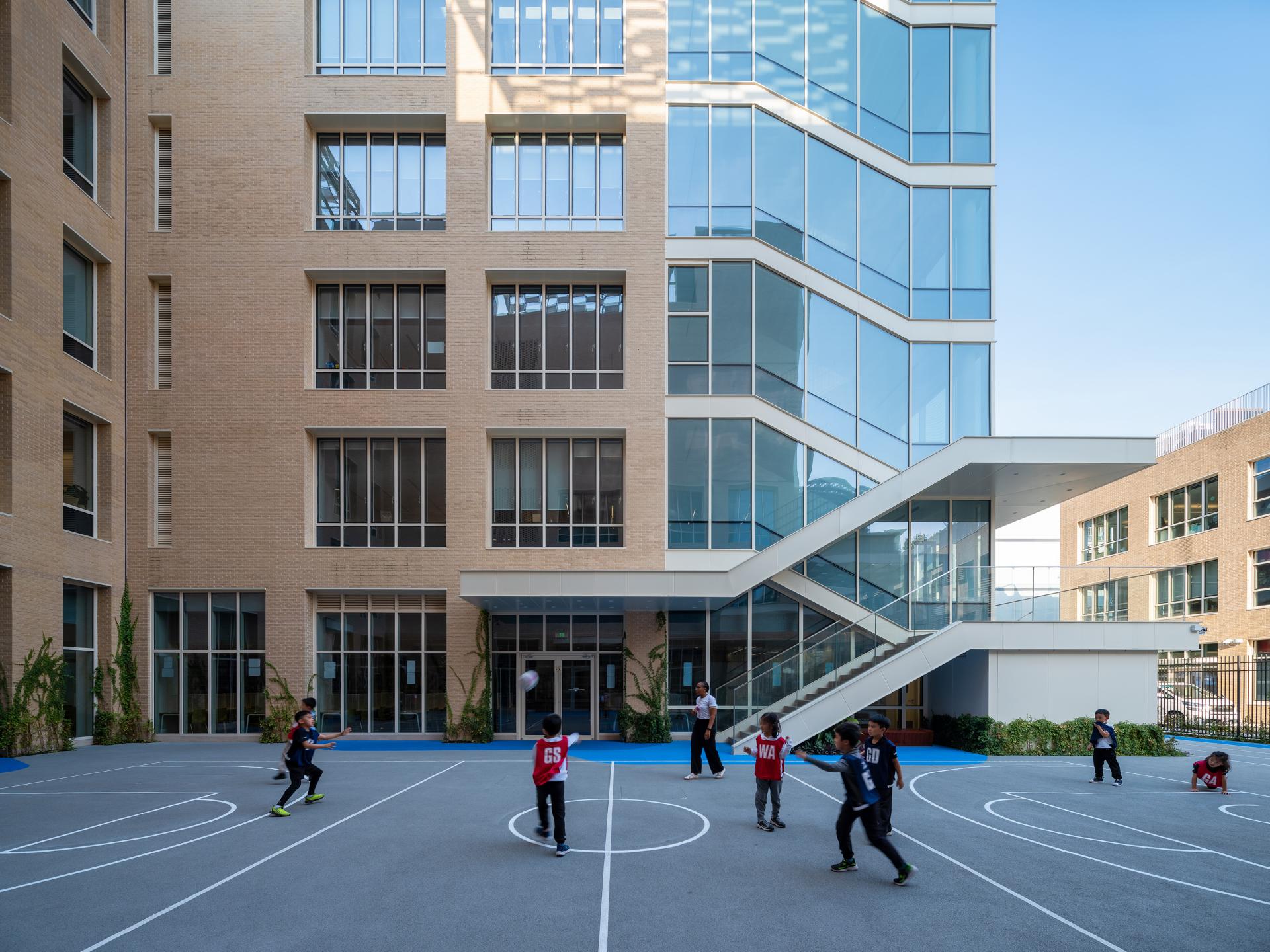
2023
Avenues Shenzhen Primary and Secondary School
Entrant Company
Way Design
Category
Landscape Design - Landscape Design / Other___
Client's Name
Avenues World Holdings
Country / Region
China
Avenues Shenzhen Primary and Secondary School is unique because it utilizes three old buildings in Tanglang Industrial Park to make it a modern campus. The biggest challenge faced by this landscape project is how to provide the playground and outdoor activity space required by the school in the old industrial park. This is due to the extremely limited outdoor space between school buildings and adjacent neighboring buildings.
In response, all the possible spaces on the ground floor between the school building's exterior wall and its neighboring buildings or perimeter fences, the flat roof of all the school buildings are fully utilized to create athletic tracks, playgrounds and outdoor activity spaces required by the school to obtain the school license from the Shenzhen Education Bureau. We achieved a 150-meter loop running track around the secondary school building and a 250-meter loop running track around the primary school building. Basketball and volleyball courts are also provided plus two special attractions are created in this landscape design:
Climbing Wall: On the north side of the primary school, there is a 3.5-meter-wide linear space left between the primary school's main building and the perimeter fence wall. The landscape design utilized the concrete perimeter wall and transformed it into an attractive climbing wall. Students can explore the climbing space adjacent to the student canteen every day during recess time of school life.
Time Tunnel: On the south side of the secondary school, there is a long and narrow space with a width of 3 meters and a length of 30 meters between the school building and the neighboring building. The landscape design takes full advantage of its spatial characteristics, introduces a simple and abstract U-shaped repetitive structure made of silver brushed stainless steel plate, and creates a "Time Tunnel" with light and shadow, providing children running in it with a unique space experience that can stimulate their exploration desire.
Credits
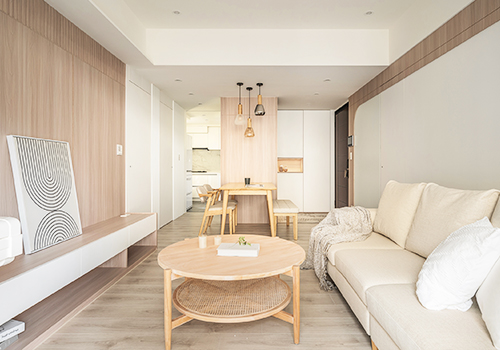
Entrant Company
ChengHang Interior Design
Category
Interior Design - Residential

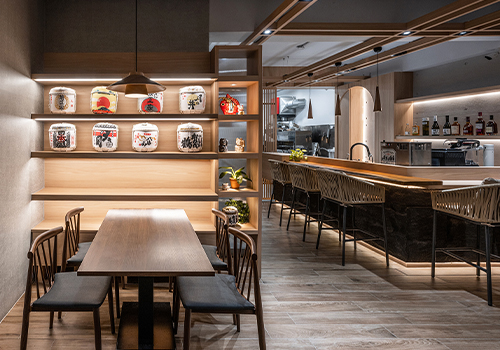
Entrant Company
Zoom Interior Design
Category
Interior Design - Restaurants & Bars

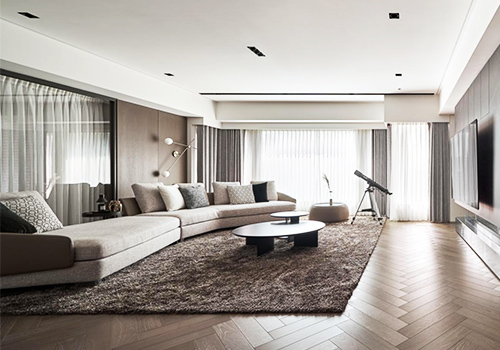
Entrant Company
YUANKING
Category
Interior Design - Living Spaces

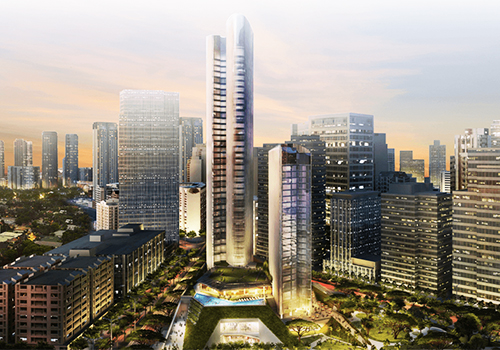
Entrant Company
Ayala Land, Inc.
Category
Property Social Marketing - Social Content / Post





