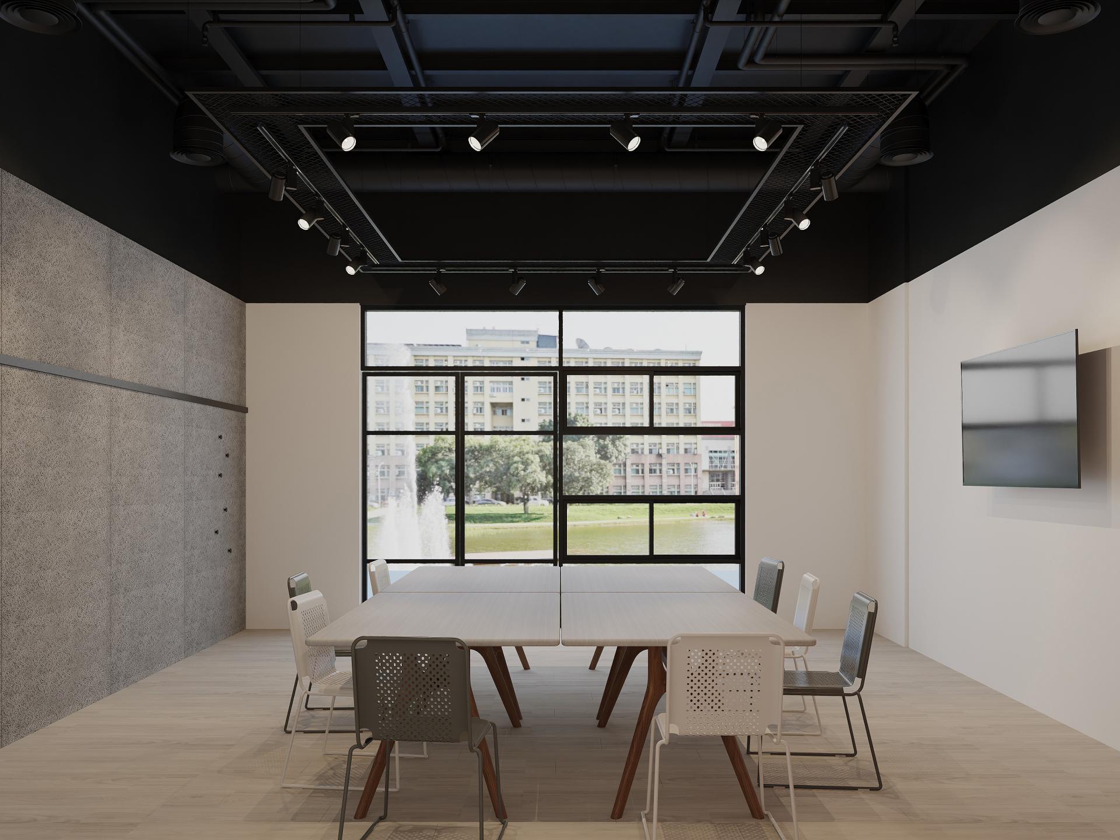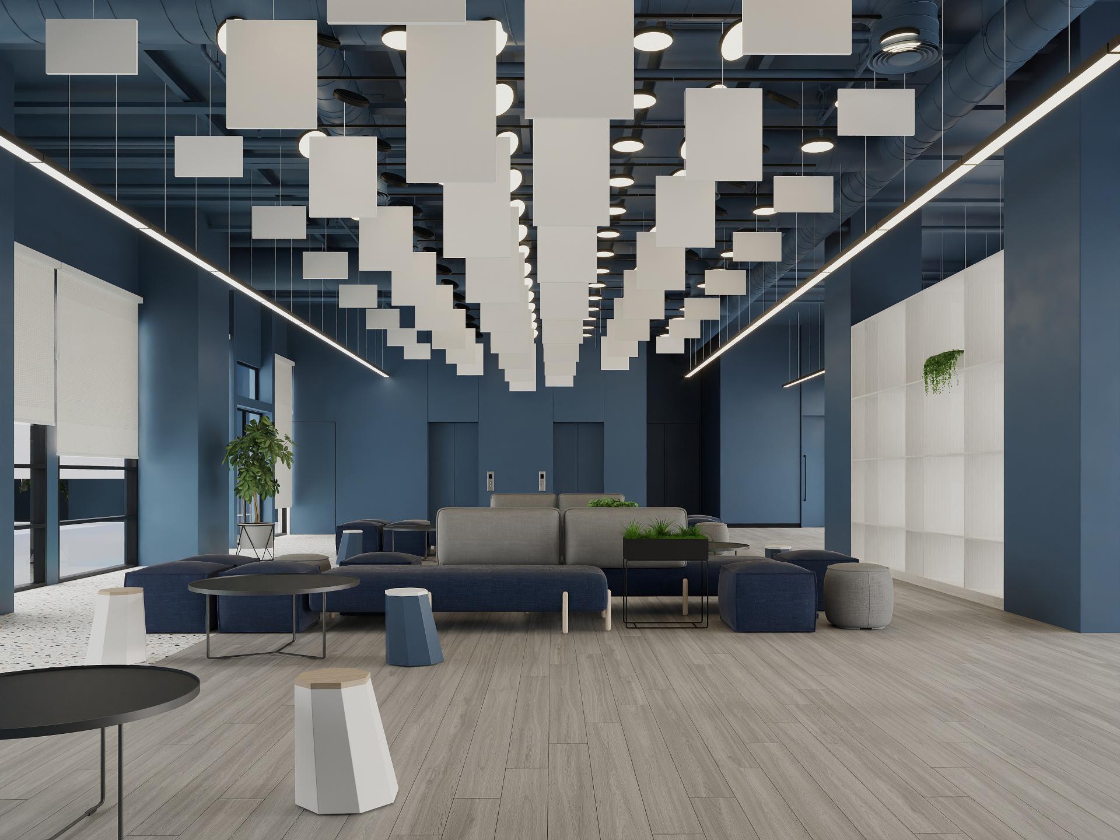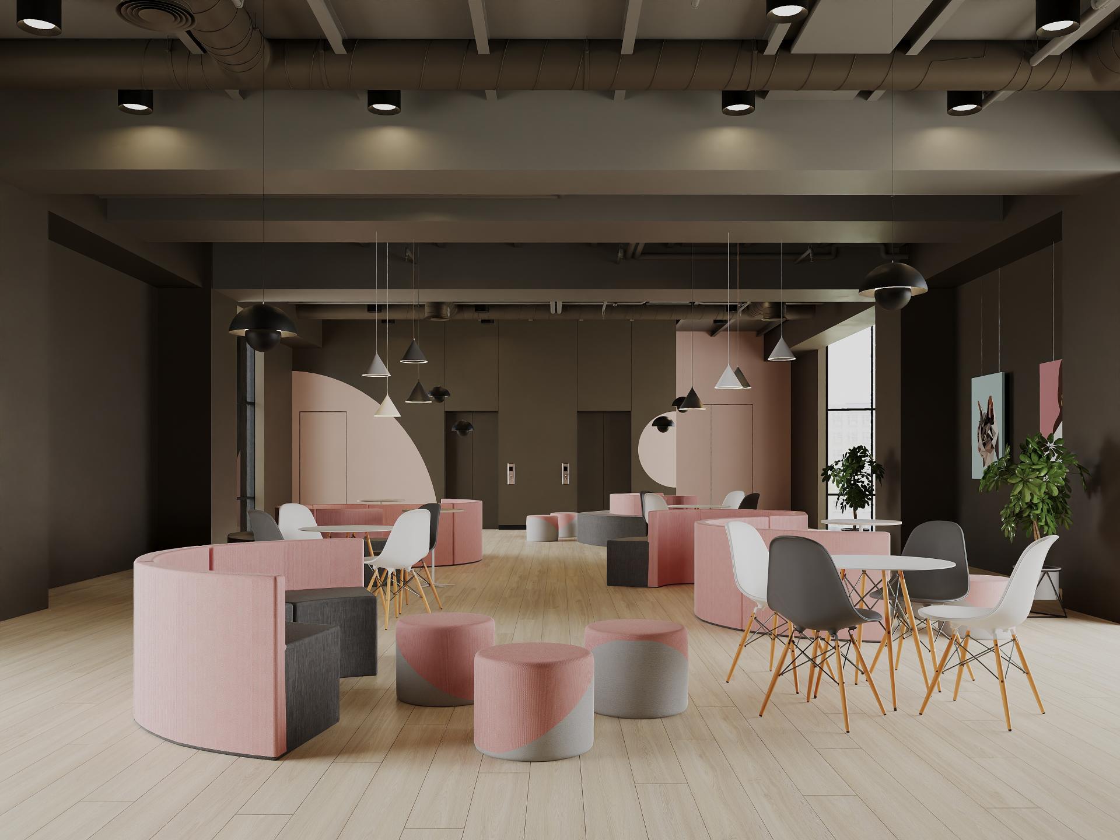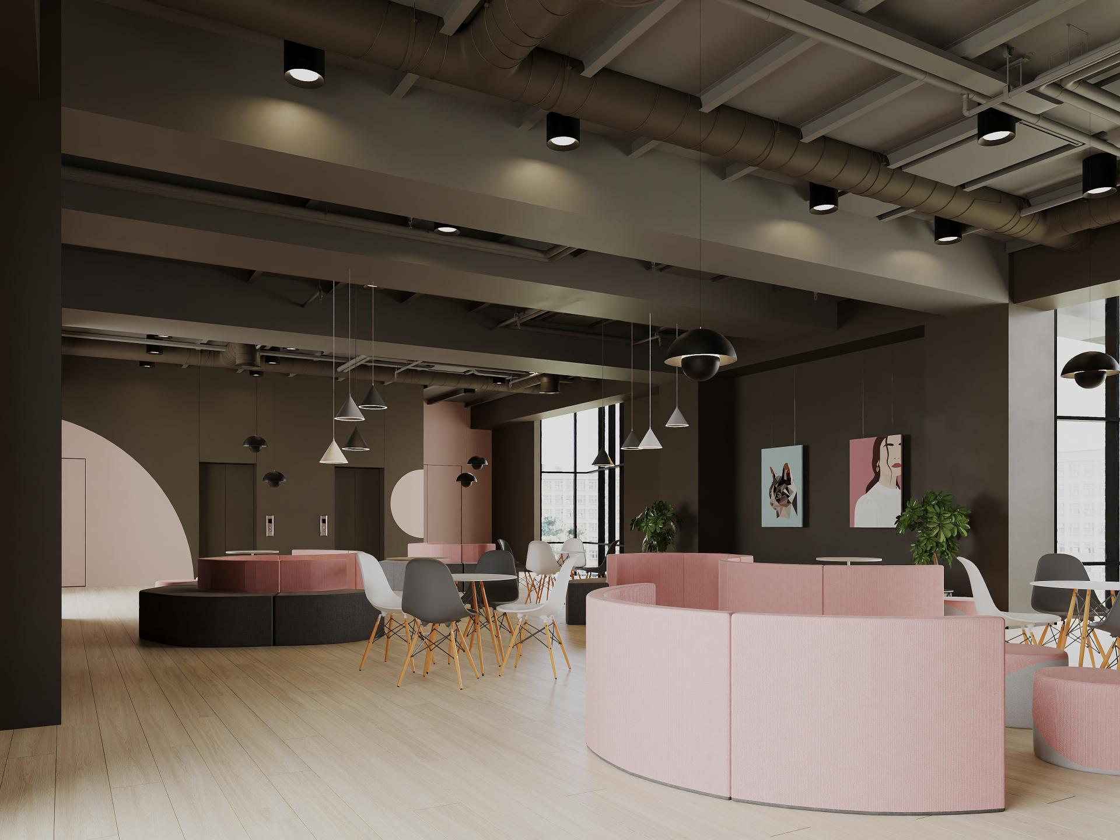
2023
A symbiotic second home
Entrant Company
Yuhe Interior Decoration Design Co., Ltd.
Category
Interior Design - Residential
Client's Name
National Chin-Yi University of Technology
Country / Region
Taiwan
To realize the concept of "symbiosis of environment and people" by design for the new student dormitory at National University of Science and Technology in Taichung city. Through the natural light from the atrium, the public areas such as the social hall, discussion room, simple kitchen, and staircase are turned into a public activity space with light and flowers. The combination of light and color changes, and the friendly and diverse planning of the mixed-use space, allows the best symbiosis between nature and living function.
The first floor lobby has a hollow layout to bring out an open view and present a clean and bright sense of space, using geometric lines as the main theme and the ocean color of dark blue and light white, through the reflection of light and interactive projection of the curtain, showing the free spontaneous and exclusive youthful vitality in a regular manner. The open space plan creates a flexible space that can be used in a variety of situations.The student lounge on the second, fourth and seventh floors is designed in a warm and simple pinkish-gray color with round and curved lines to add softness and warmth to the space, and the tables and chairs can be freely moved to create flexibility and functionality for people to communicate with each other in the space.On the third and eighth floors, the concept of symbiosis with the natural environment is continued, and the imagery of the sky and clouds is used to create a dream-like scene. Under the luminous clouds, the simple and compact furniture can be changed and arranged according to different purposes.On the fifth floor, the corridor space outside the storage area is used to create a visual balance in the hierarchy by using clean lines and strong color blocks, paired with minimalist chandeliers and streamlined seating, to create an art zone on the wall. Over time, natural light and shadow changes through the window panes and interior lines overlap, creating a symbiotic connection between interior and exterior moods and layers.
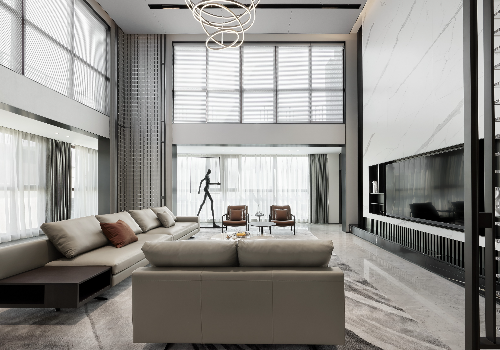
Entrant Company
Taigorge Design
Category
Interior Design - Residential

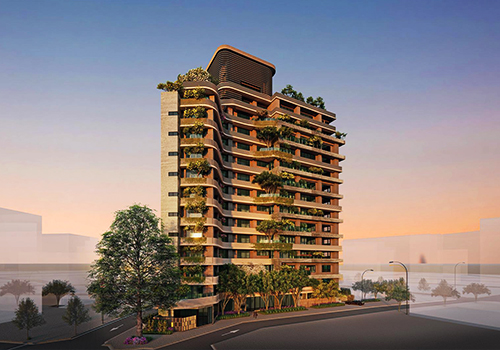
Entrant Company
IN-LIFE REAL ESTATE DEVELOPMENT CO., LTD
Category
Architecture - Residential High-Rise

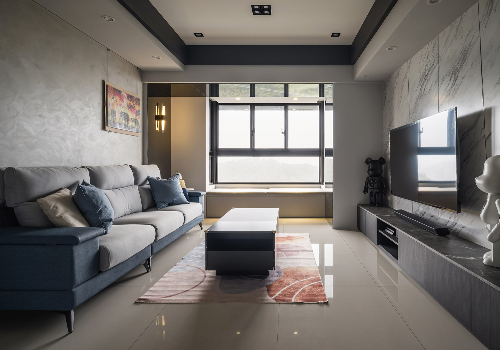
Entrant Company
TeamWork Space Design
Category
Interior Design - Residential

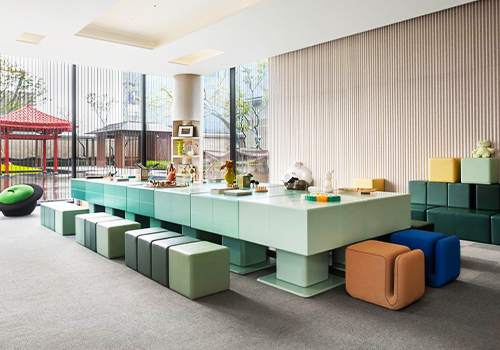
Entrant Company
AVANT-DESIGN
Category
Interior Design - Exhibits, Pavilions & Exhibitions






