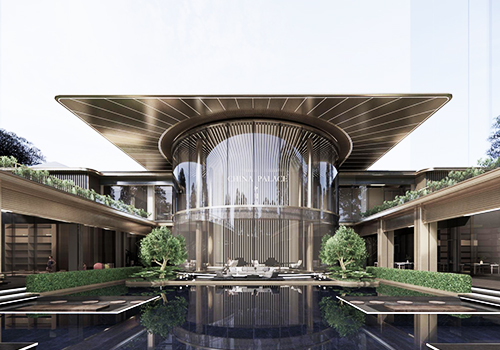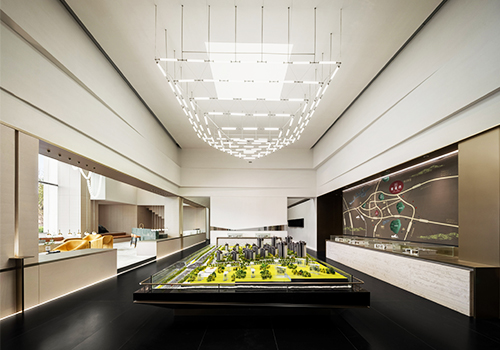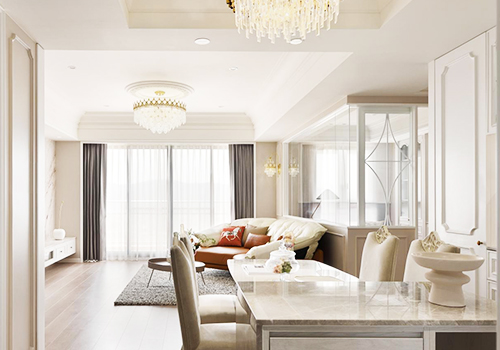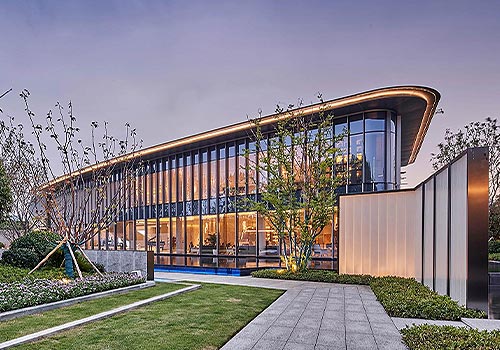
2023
Guiwan Mansion & Qianwan Mansion
Entrant Company
HZS
Category
Architecture - Recreational
Client's Name
Qianhai Industrial City Development Co., Ltd.
Country / Region
China
Located in the Keyuancheng area of Tangxia Town in Dongguan City, the project is the first stop of Qianhai’s outward expansion and also the pilot area of Qianhai model output. The demonstration area is situated in the northeast corner of the community, near the main road of Keyuan, and presents strong identification. It is adjacent to the Daping expressway entrance on the west side, and Tangxia Hospital Station, a branch line of R1, is planned to connect to Shenzhen Line 22 on the south side, which is 7.5 kilometers away from Tangxia high-speed railway station. In addition, upon its completion, the park on the east side will bring a large number of visitors and excellent views. According to the planning of the surrounding area, there are 12+72 primary and secondary schools (already completed), commercial complex and Tangxia Hospital in the surrounding area with complete supporting facilities.
By exploring the design concept of "Qianhai International Chinese Style", the design creates a colorful and dynamic "new life style" and builds a new model for the future intelligent life of Dongguan based on the principles of integrated planning, international design vision and Chinese culture.
The arc-shaped volume of the demonstration area fits the boundary line of the land to maximize the land value, and it is linked with the community business district to lay the foundation for later commercial transformation. The project extends the image of Qianhai International Convention Center to the design of the demonstration area, the water feature and roof in front space pay respects to the Qianhai Bay, making the changing scene from commonplace to prosperity very vivid.
As for facade, designers seek inspiration from the form of continuous mountains and extract mountain arcs to express the meaning of natural growth. The roof of the building integrates the elegant and smooth ridge lines to show a unique temperament and stylish charm. The reason why designers seek inspiration from the landscape pavilion in Qianhai Guiwan Park and traditional Chinese architecture is to extract the shape of the character "people" to express the meaning of equality for all.
Credits

Entrant Company
HZS
Category
Architecture - Residential High-Rise


Entrant Company
J&V INTERIOR DESIGN
Category
Interior Design - Mix Use Building: Residential & Commercial


Entrant Company
XING Interior Design
Category
Interior Design - Residential


Entrant Company
Zhejiang Greentown Landscape Engineering Co., Ltd
Category
Architecture - Mix Use Architectural Designs










