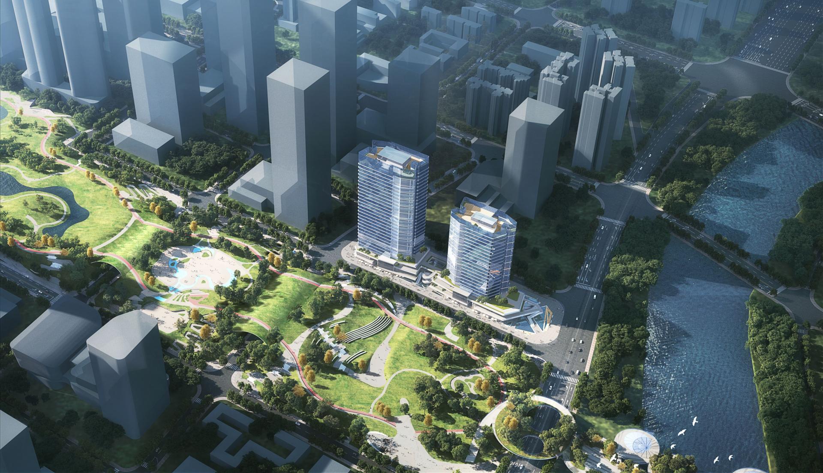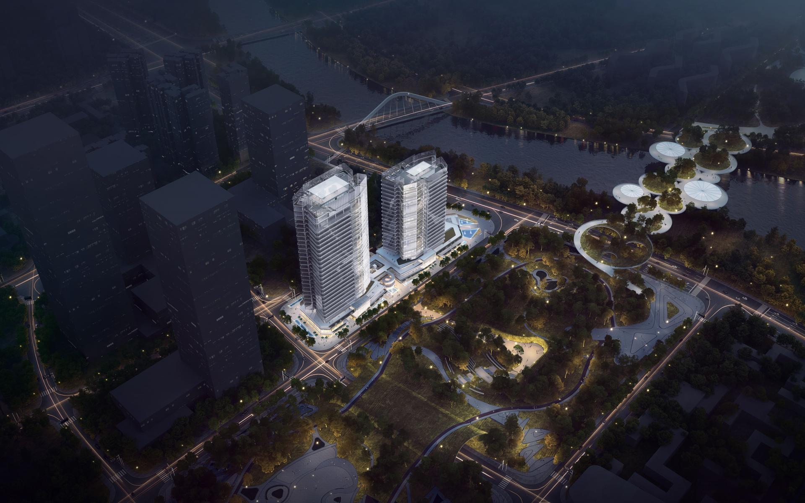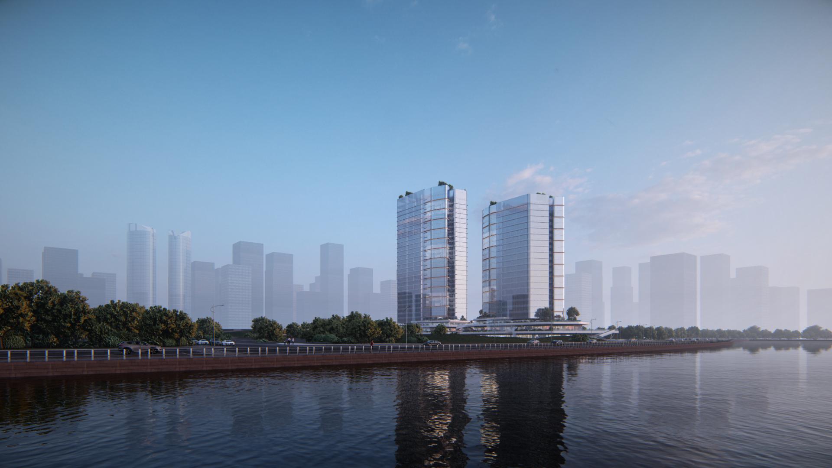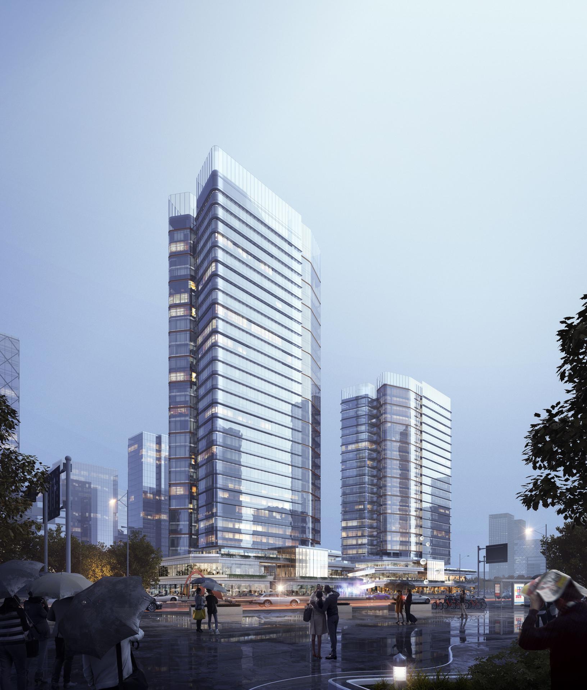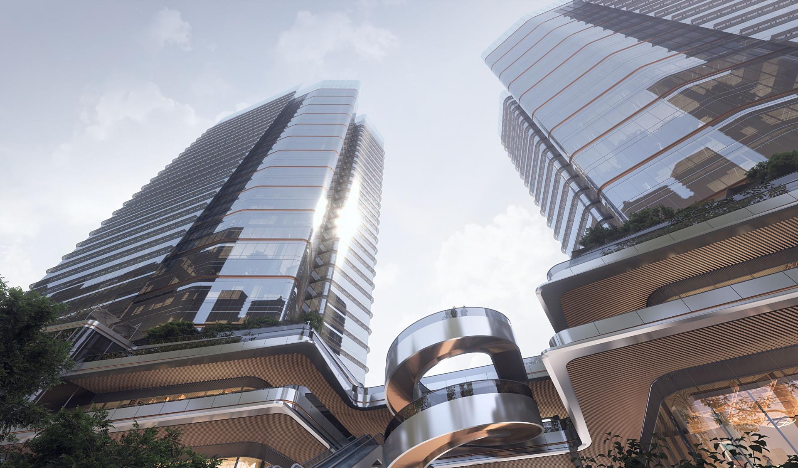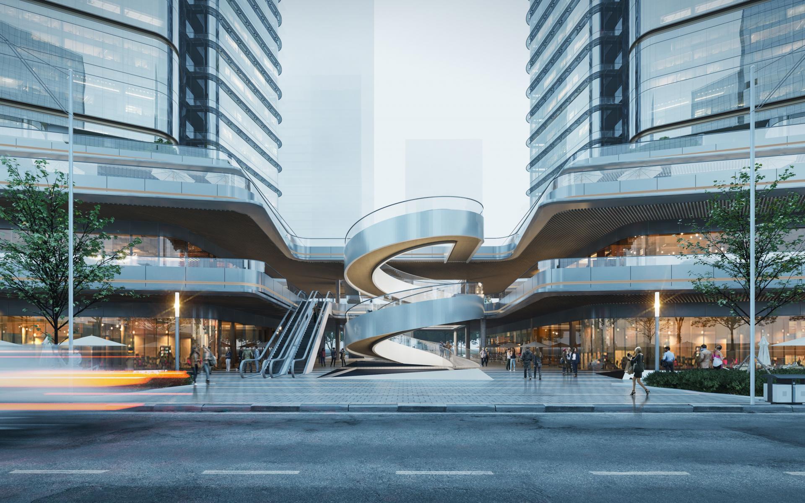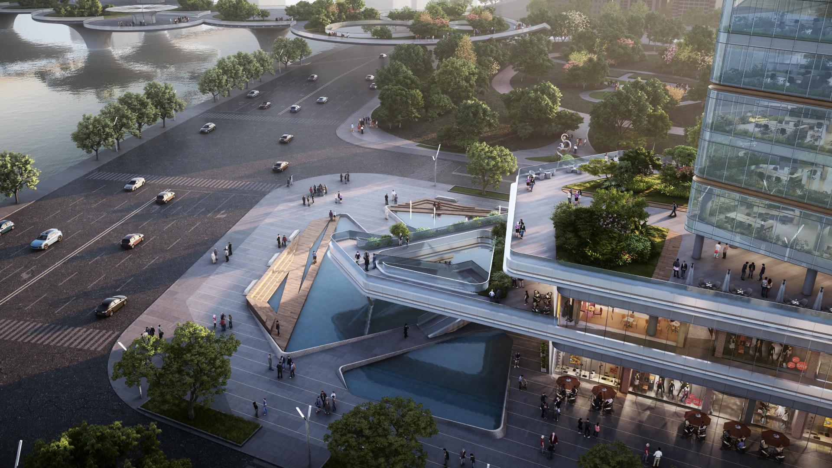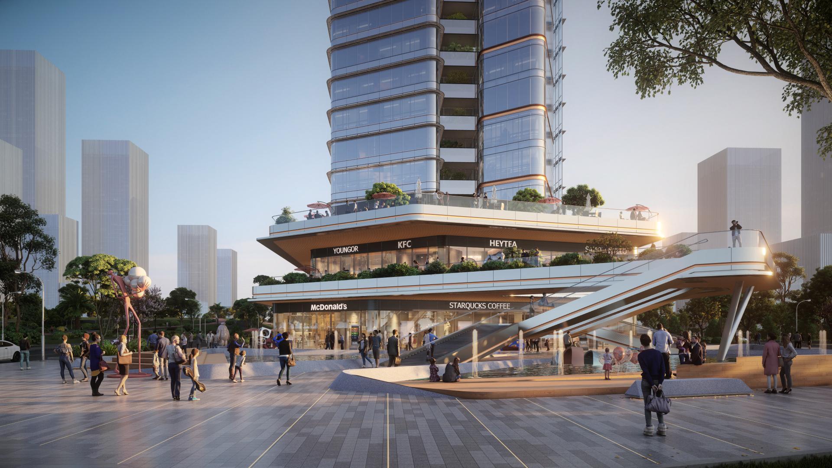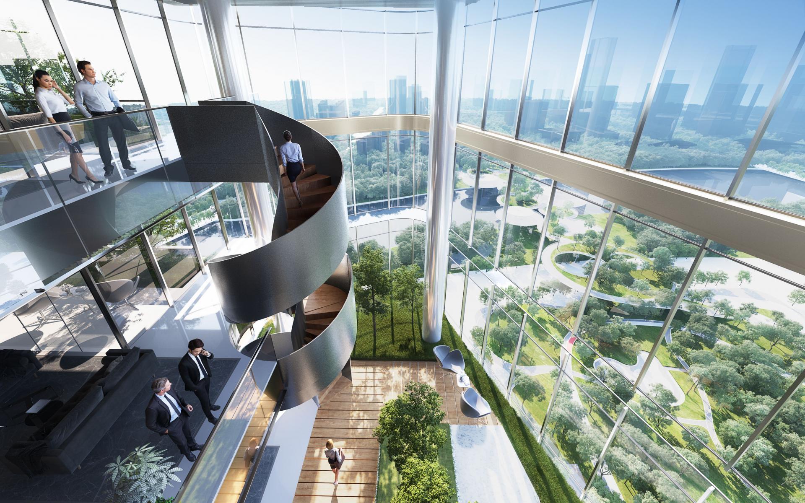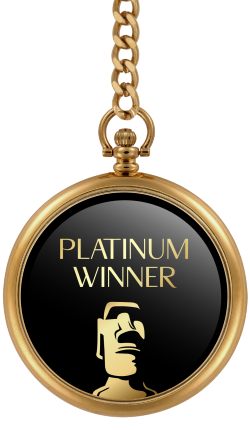
2023
Chengdu Jiaozi Park Financial Business District C02 Plot
Entrant Company
HZS
Category
Architecture - Commercial High-Rise
Client's Name
Chengdu Jiaozi Park Financial Business District Investment and Development Co., Ltd.
Country / Region
China
The design concept is inspired by the local culture of gold foil fish ornaments and sails on the river, the twin towers are shaped like sails on the Jinjiang River, and the central axis of the twin tower podium building connects the traffic line of Jiaozi Park and Finance Museum to extend the green axis of the landscape. The overall commercial interface of the project pushes urban life forward to the water front of the Jinjiang River, echoing the existence of the spatial axis of the city level and seamlessly connecting with the urban texture.
The continuous commercial volume at the bottom of the building forms a stylized, exquisite and unique consumption place. The park is introduced by the partially recessed central square and the green axis in the middle of the site, while the passenger flow is guided through the pleasant recreation space, the set-back terrace, the internal activity square, the spiral staircase and other characteristic spaces. The waterfront plaza extends the scale of the podium on the ground floor horizontally through the landscape ramp, and the human experience path runs through it. The viewing platform of the podium roof echoes the water surface and rises inward from the waterfront step by step, and combined with the set-back space of the building, it forms a well-layered waterfront interface and a platform with a broad view of the river to improve the taste of the park city.
The tower building creates multiple public spaces on the vertical interface, the recessed balconies on the facade enhance the integrity of the architectural form, and the horizontal lines form broken lines with tension at the twist of the block. These, together with the light curtain wall glass sheets, outline the upward shape with strong geometric lines to create a tall and straight tower volume. The staggered volumes and blocks are in a state of progressive layers, forming a rich visual experience and creating a unique and iconic architectural image.
Credits
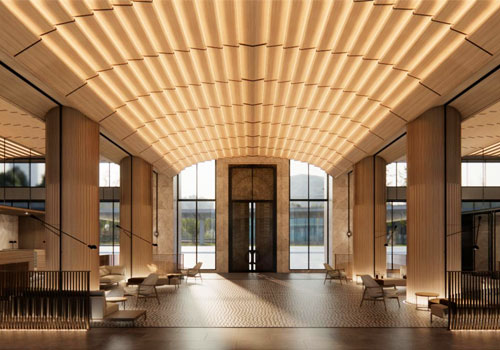
Entrant Company
Zhongde Construction Co., Ltd.
Category
Interior Design - Interior Design / Other____

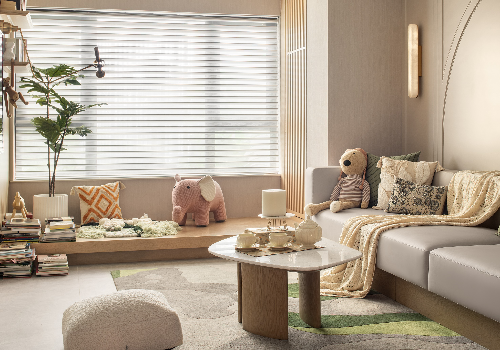
Entrant Company
Beijing Infii Space Interior Design C.,LTD/Song Lankang
Category
Interior Design - Living Spaces

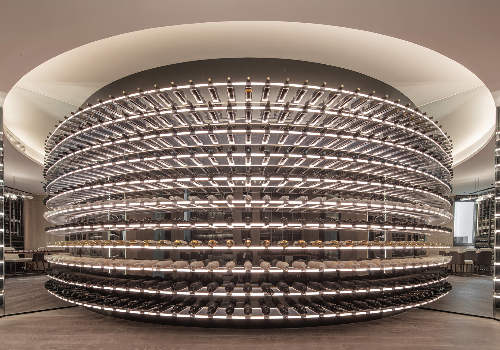
Entrant Company
Kris Lin International Design
Category
Interior Design - Hospitality

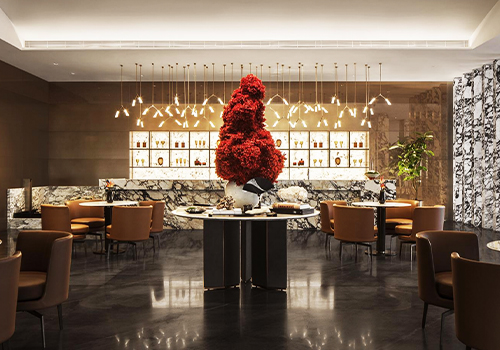
Entrant Company
Nature Times Art Design Co., Ltd.
Category
Interior Design - Mix Use Building: Residential & Commercial

