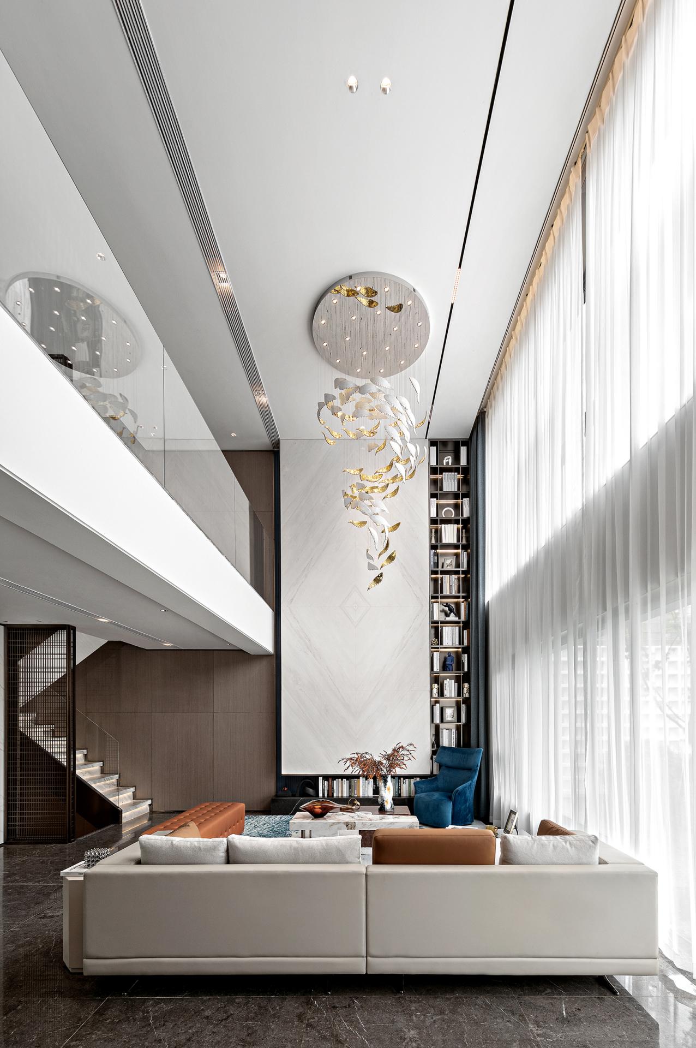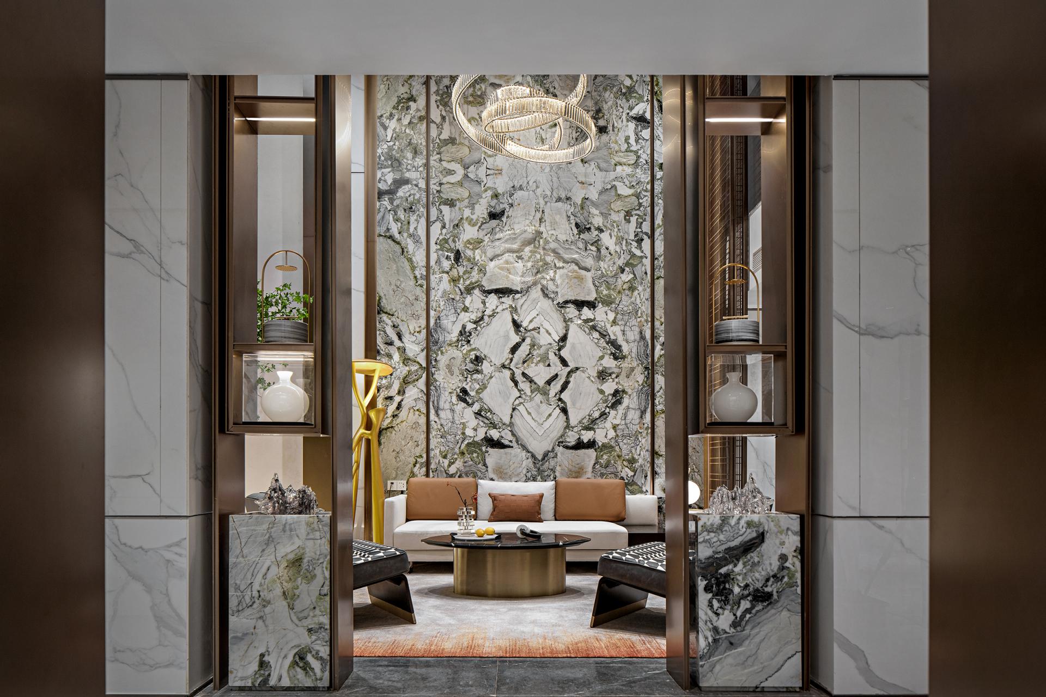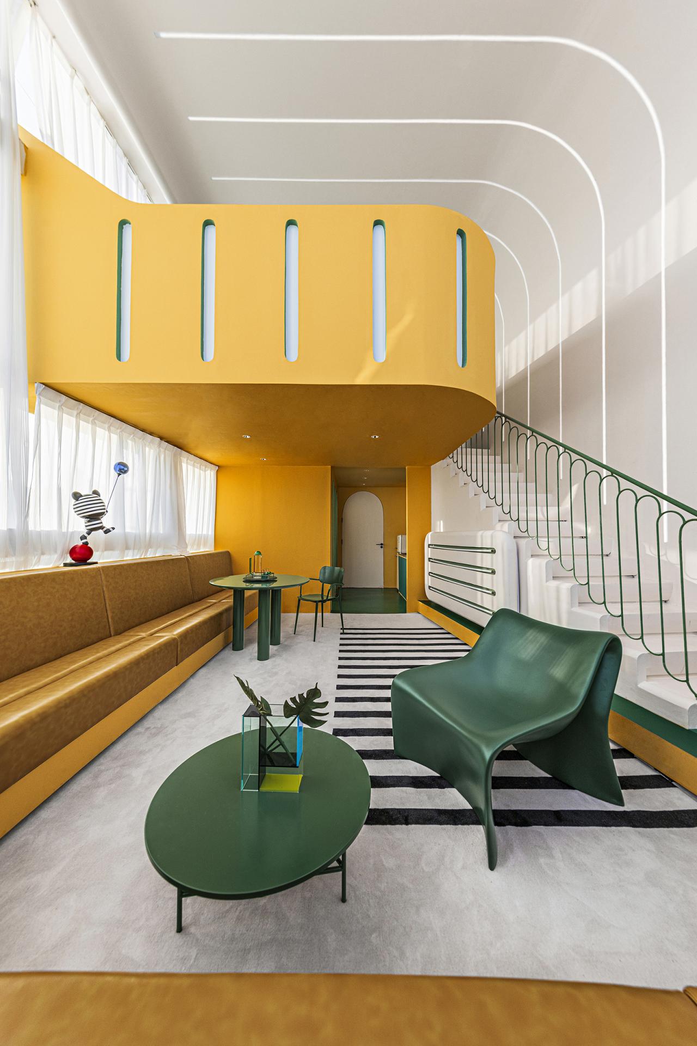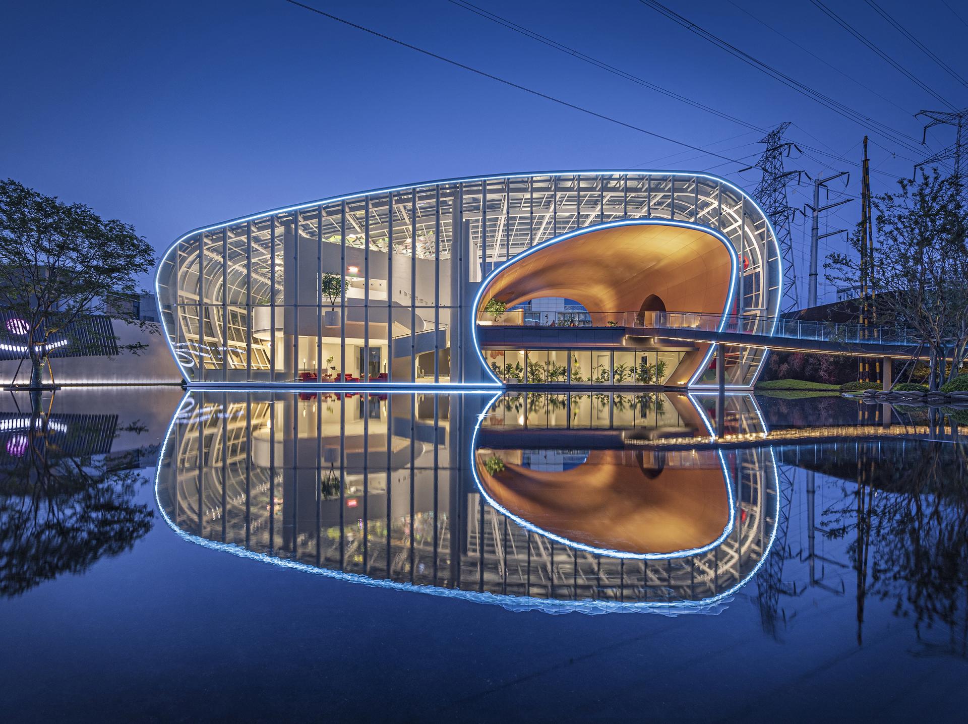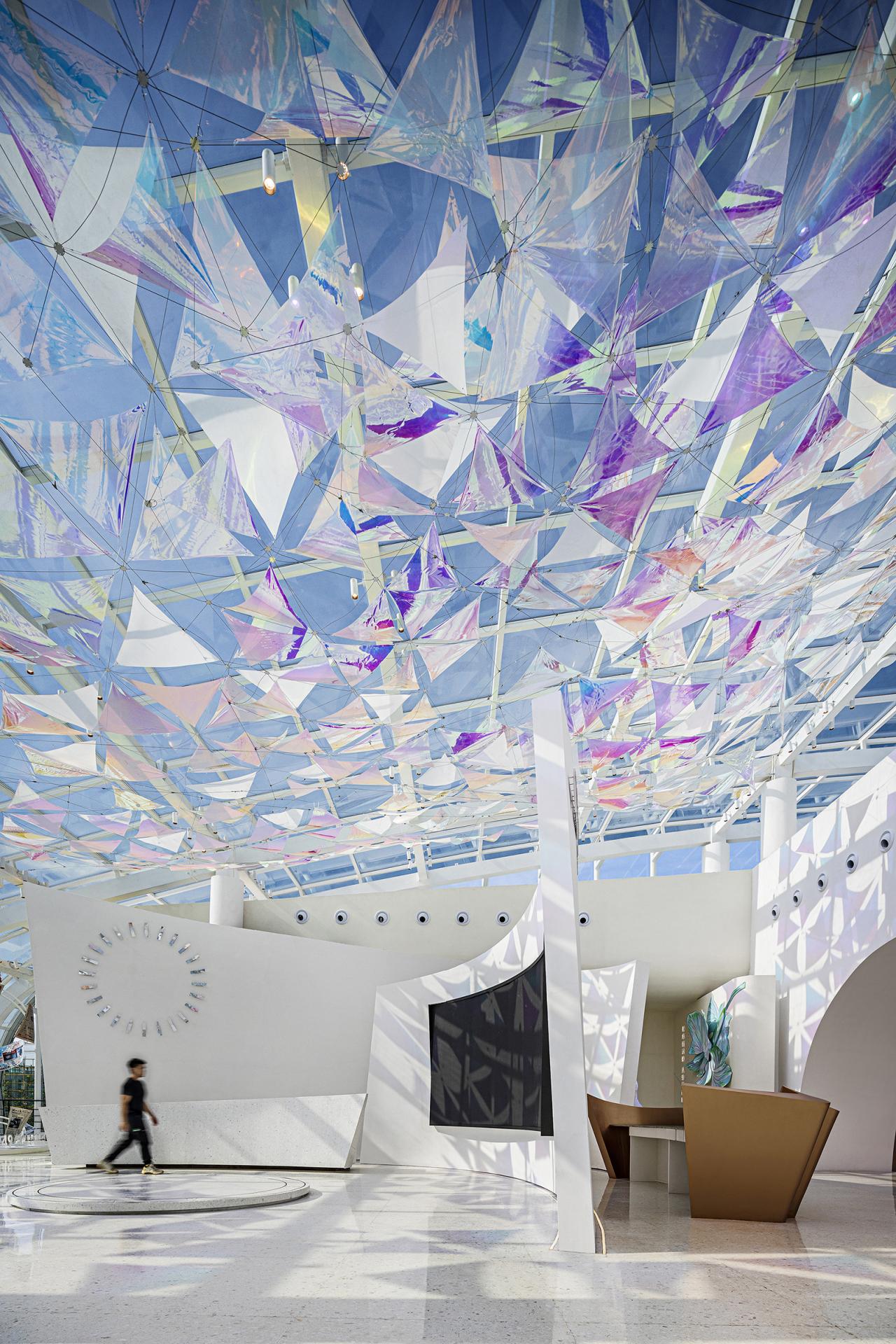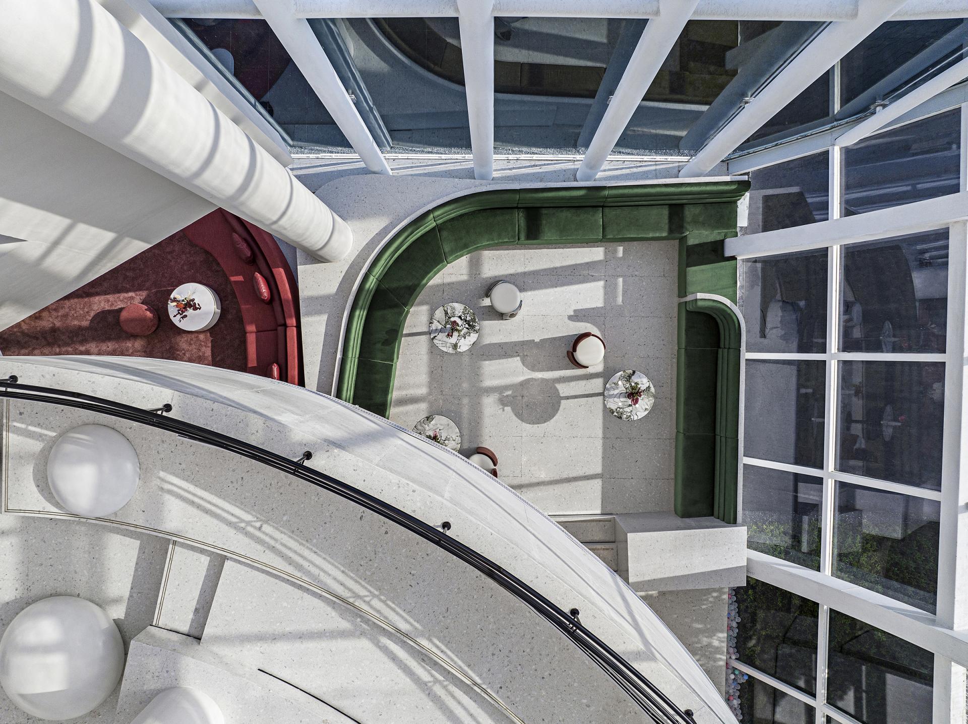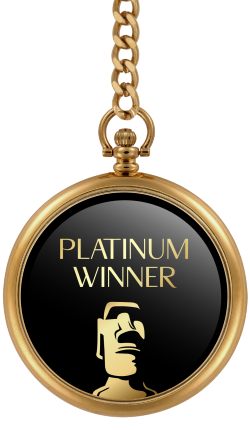
2023
Wonderful Life
Entrant Company
Matrix Design
Category
Interior Design - Commercial
Client's Name
Hu Bei Daily Media Group, Chu Tian Real Estate
Country / Region
China
At the beginning of interior design, the building is considered to be fully transparent between virtuality and reality. The interior space will be completely expressed on the building appearance no matter what the technique is. So it is not only necessary to reasonably plan the interior functional line, but also to take into account the impact of the whole interior space decoration on the building form. Therefore, the design concept of "re-construct from the inside" is proposed from the perspective of architecture.
In the plane layout, we combine the overall space consideration, break the vertical and horizontal boundaries of space to maintain the maximum integration and continuity. Permeability without barrier or minimal barrier helps realize the space state of "interworking from all directions", so as to achieve the space design intention of "flowing space in free plane".
At the same time, in order to create an integrated project of landscape, architecture and interior, combined with the overall landscape and architectural concept, the design concepts of "freedom, rhythm, penetration, flow, interaction, exchange, and mottled shadow" were proposed and integrated into the space.
When people walk from the curved corridor to the space-time wormhole of architecture, the first thing they will see is our spiritual fortress with great visual tension, memory point and communication power. Inspired by Monument Valley and centered on its surreal spatial architecture structure. A place created can trigger people's interpersonal communication effect.
Enter the reception and exhibition space on the second floor through the building wormhole, and divide the floor into three large spaces and two moving lines through several interesting walls. The walls are separated from each other and overlap, thus forming some interesting small spaces to form a scenic area. The ceiling is implanted with a special light transmittance soft film, sunlight shining through the building glass on the soft film will form a piece of colorful shadow on the ground, and inject moving colors into the white space.
Credits
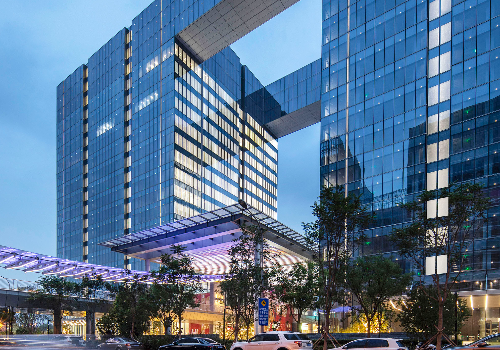
Entrant Company
IDDI
Category
Architecture - Lighting

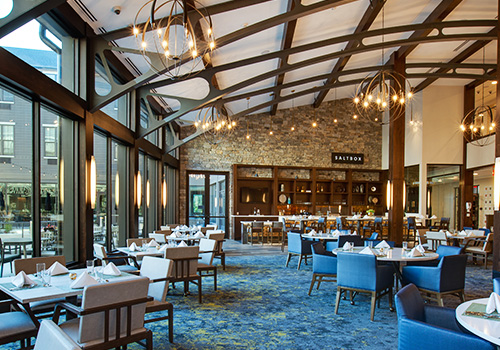
Entrant Company
StudioSIX5
Category
Interior Design - Interior Design / Other____

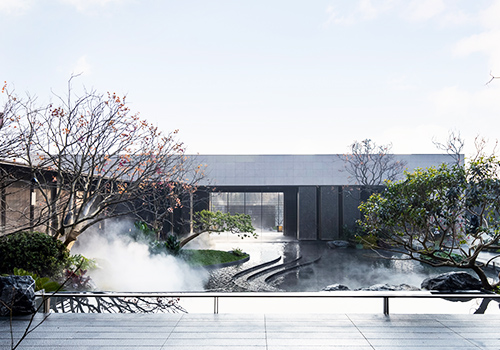
Entrant Company
GEEDESIGN
Category
Property Development - Public Services Development

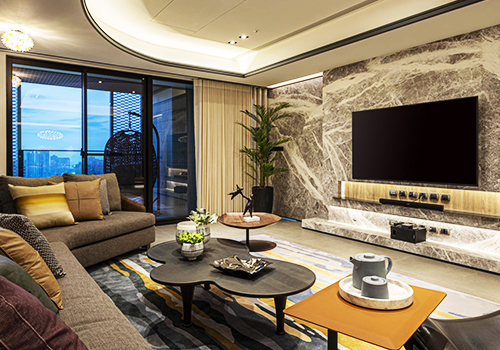
Entrant Company
Great Circles Interior Design
Category
Interior Design - Home Décor

