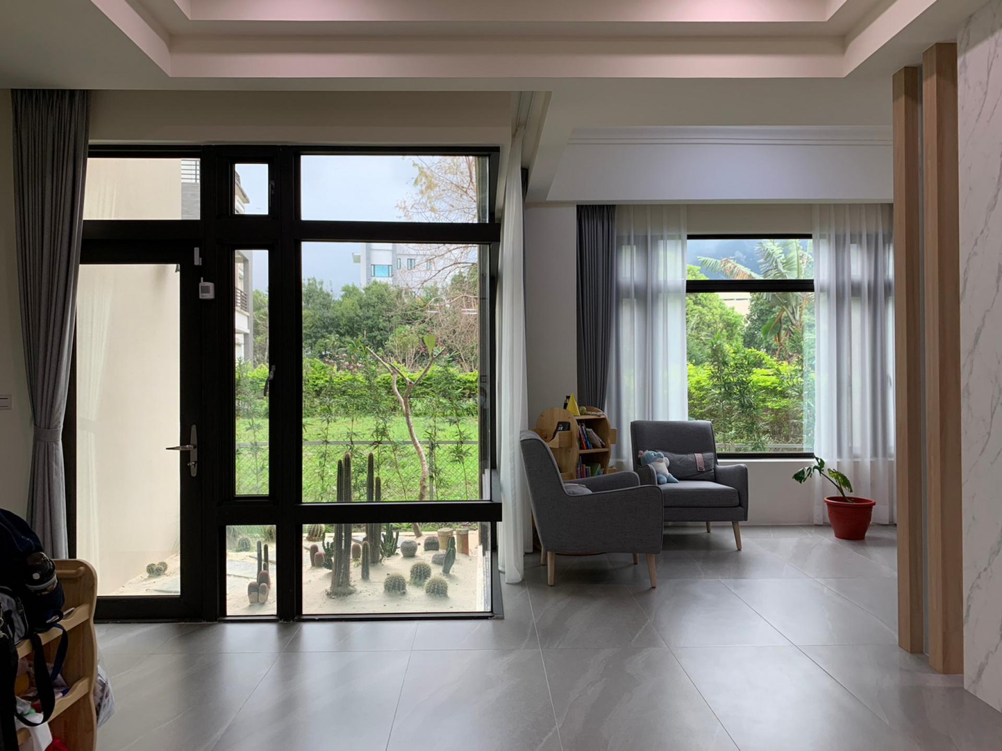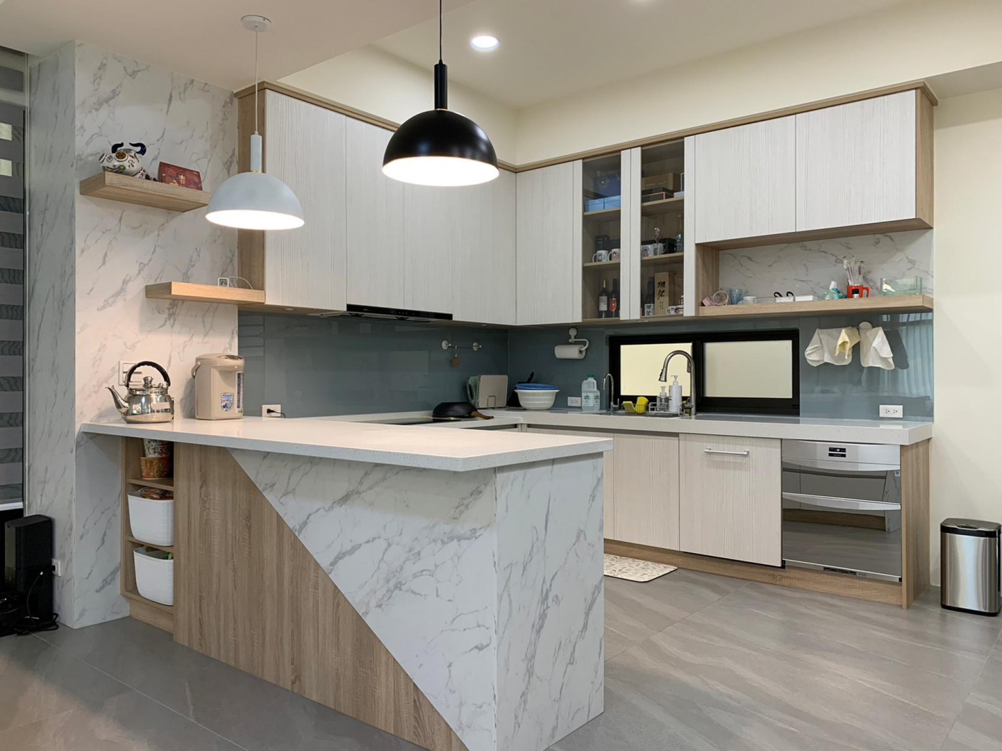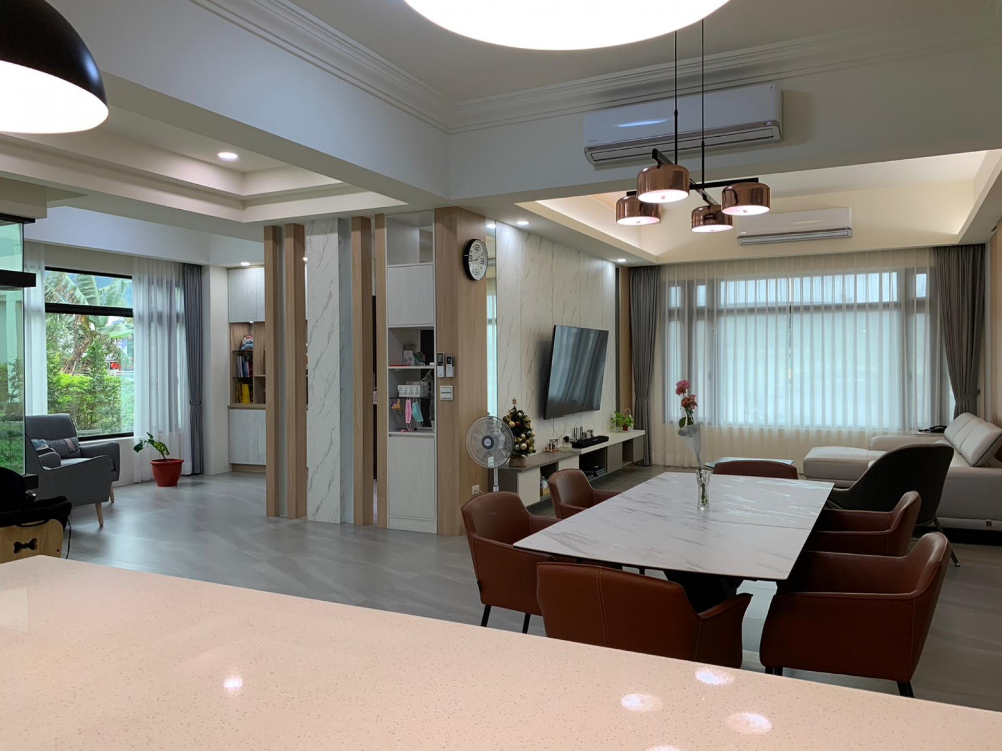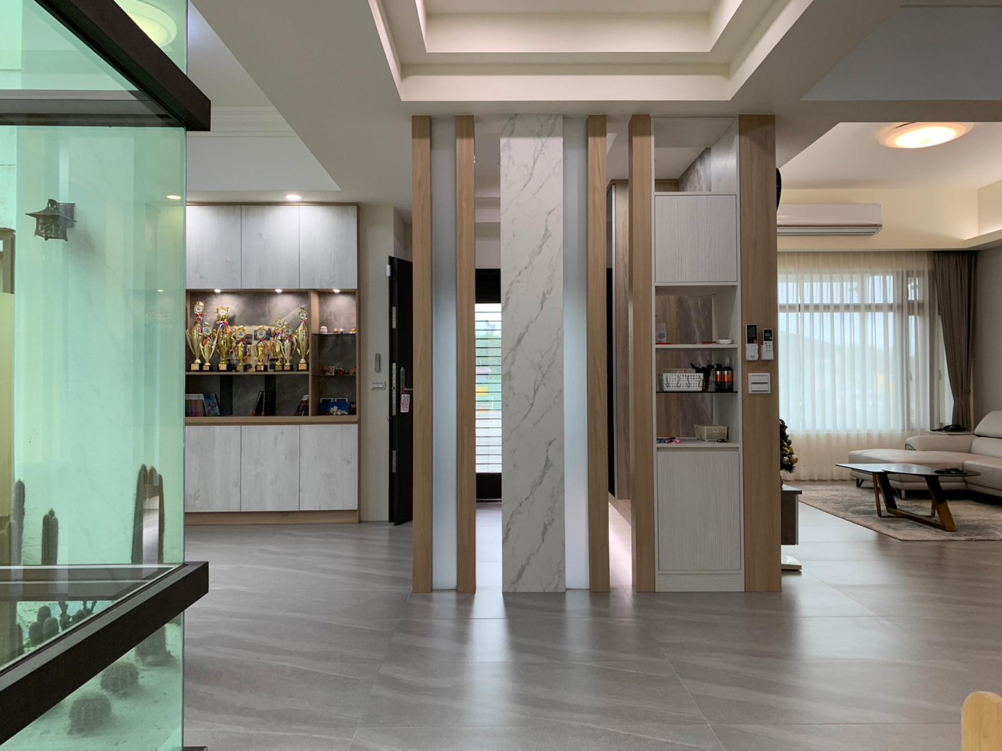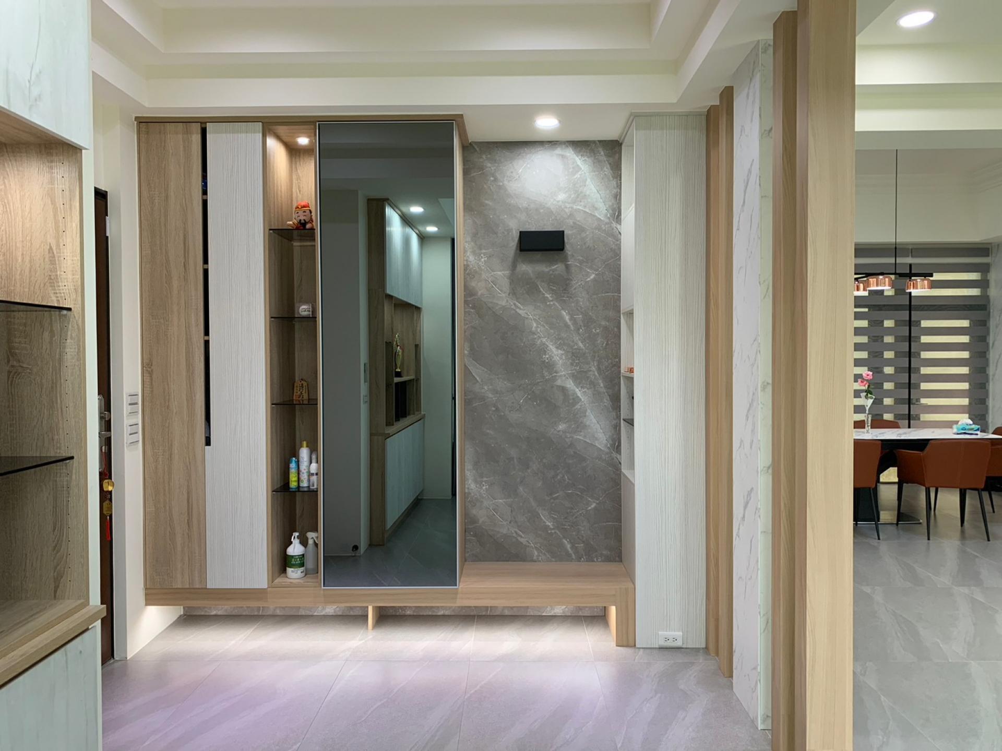
2023
Moments of tranquility
Entrant Company
China University of Technology
Category
Interior Design - Residential
Client's Name
Country / Region
Taiwan
From the exterior of the detached house, earth-toned paints, tiles, and dark brown aluminum grating complement the surrounding greenery, allowing the refreshing bits of nature to inhabit the home. This residence blends right into the surrounding natural environment. To allow light to gradually travel to every corner, sunlight exposure is considered from the beginning of layout planning. In this four-story residence, the first floor is a communal space to build family bonds. The second floor and the third floor are private areas. A storage room and a sun-filled garden are located on the fourth floor. Dividing interior space into different floors addresses different daily needs.
To maintain privacy in the communal space, a partition that serves as a vista is built among the transparent and opaque materials in the entryway. To welcome residents home, the combination of wood grating, frosted glass, and stone sets the tone for stability. The grayish-white stone tiles set the theme for the TV wall. The clean-cut lines give the room a much-needed break from the monotony of large volumes. The color schemes on the lower TV cabinet ingeniously connect the main wall and the flooring. The wall behind the sofa in light gray, along with wood accents, give the space instant warmth and coziness. A wooden sliding door obscures the window and can create desired levels of illumination and flexibility. In the dining area and kitchen, the cozy wood and stone elements continue to create a welcoming and comfortable atmosphere. A kitchen island serves as a dividing line between spaces and can also be used as a breakfast bar. The open floor plan can bring the family together. Simple furnishings in the bedroom present a distinctive beauty that brings the sleeping environment back to its original simplicity and purity. The elegant stone patterns and linear arrangements gradually evoke a sense of relaxation by appealing to the five senses. Sheer curtains diffuse natural light coming through the windows to create a peaceful and relaxing retreat to begin and end their day.
Credits
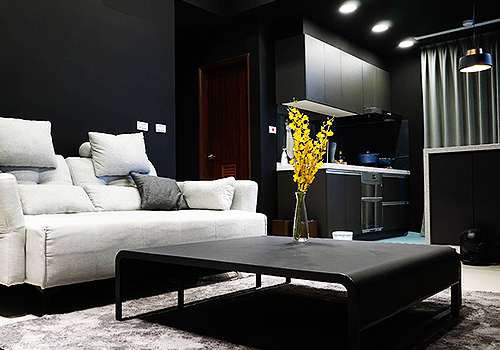
Entrant Company
SHOWDESIGN
Category
Interior Design - Living Spaces

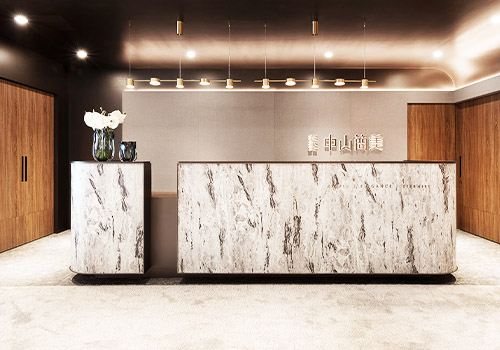
Entrant Company
Harmony Construction Limited Company
Category
Interior Design - Commercial

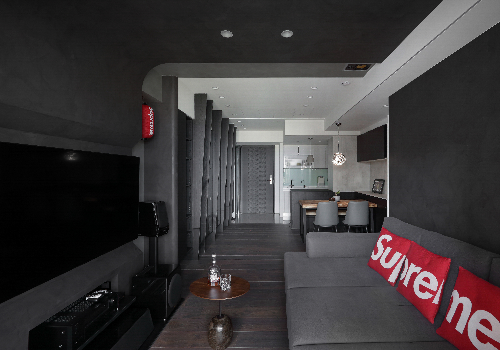
Entrant Company
KYLIN INTERIOR DESIGN
Category
Interior Design - Residential

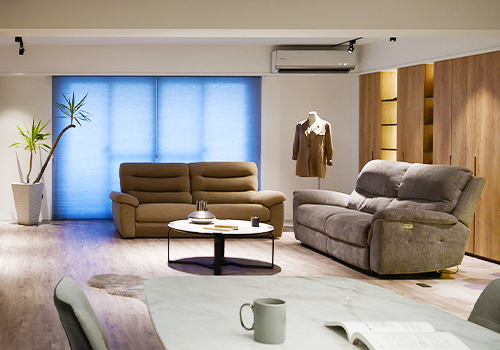
Entrant Company
Large Form Interior Design
Category
Interior Design - Residential



